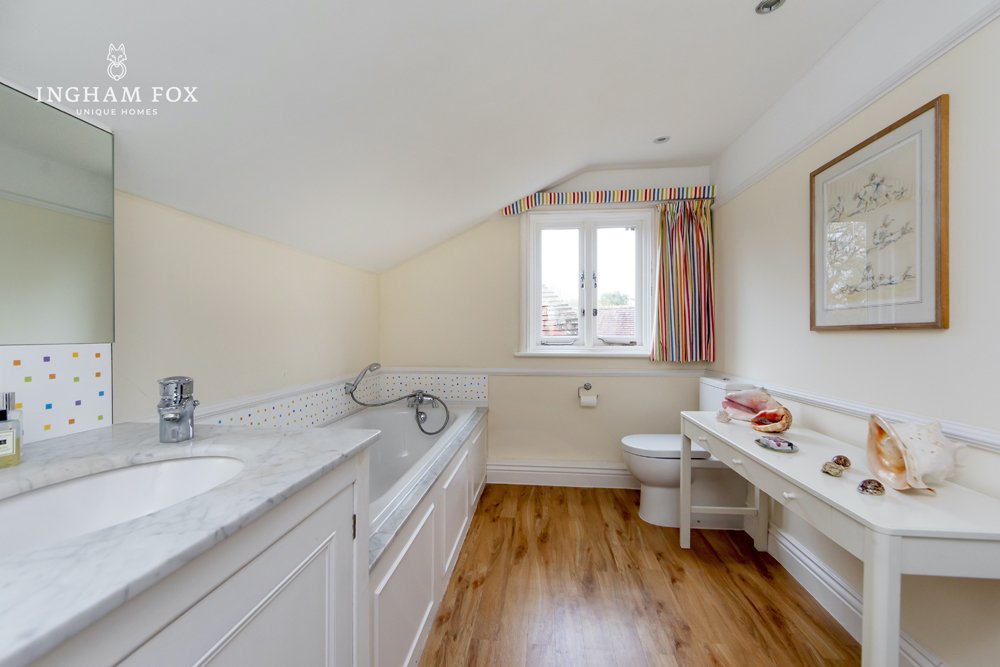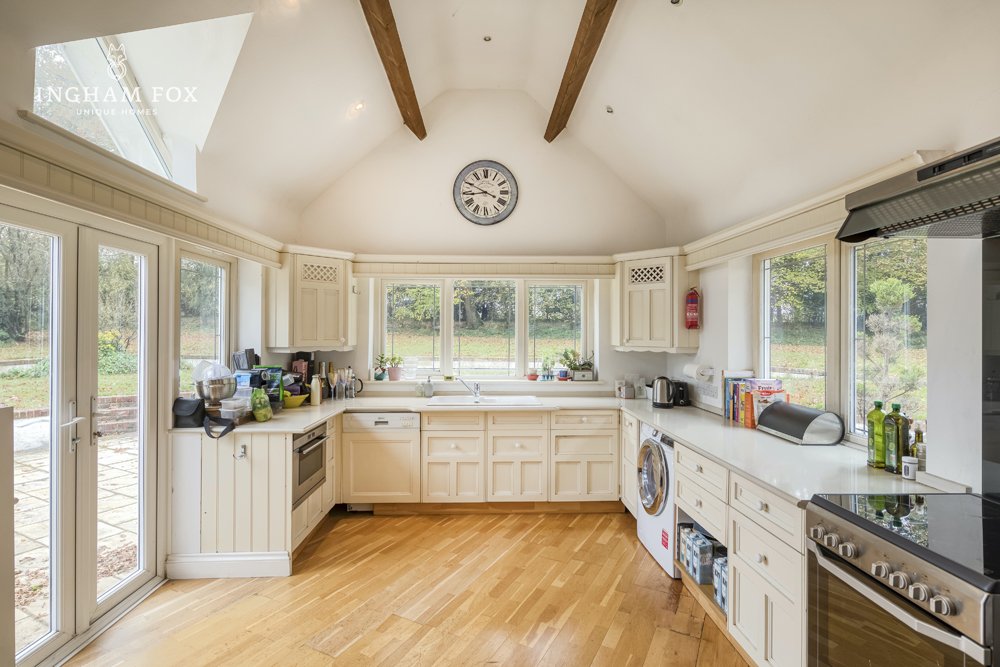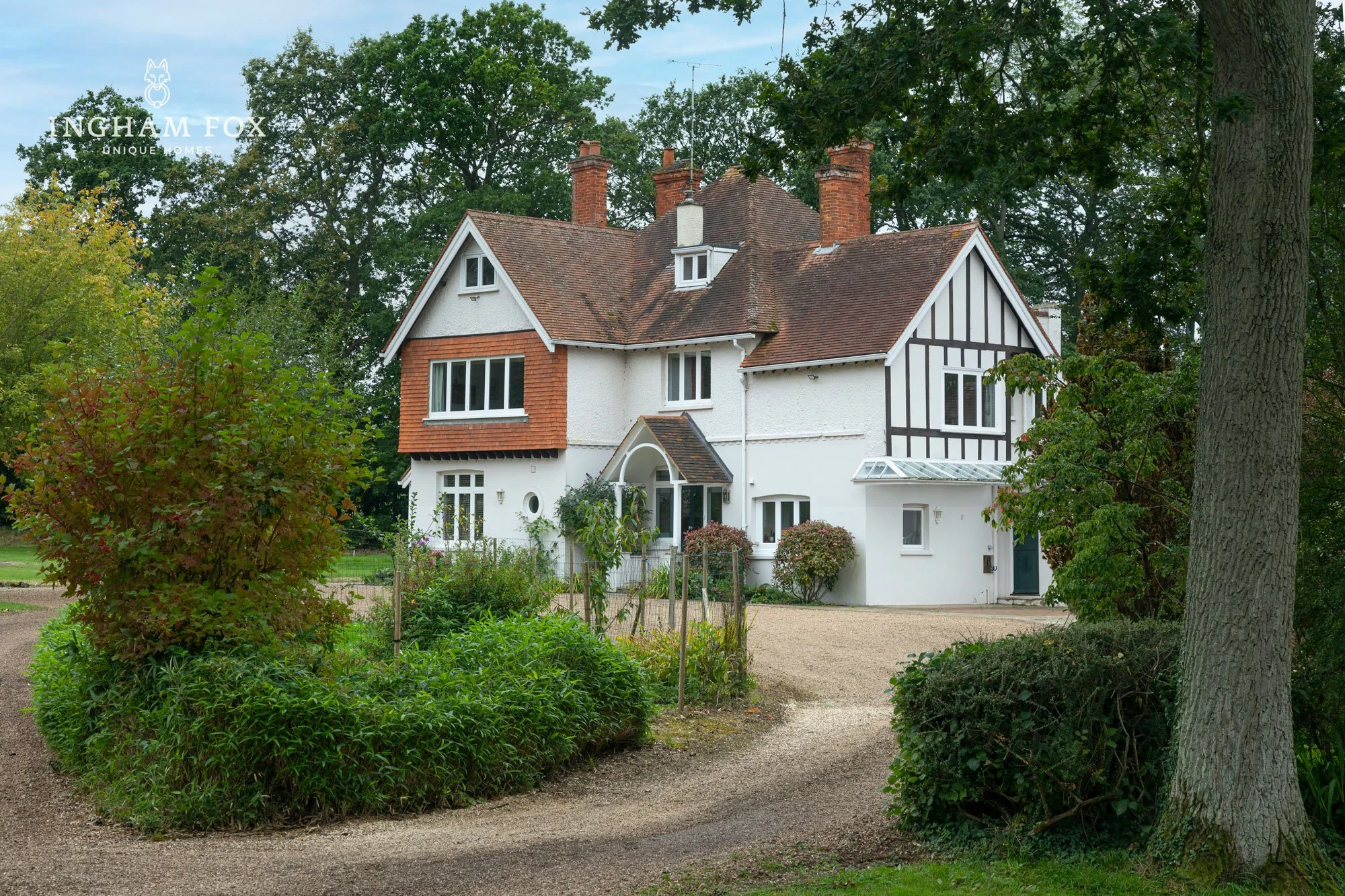
Kings Park
£2,700,000
Gallery | Description | Video |Floorplans | Brochure
Kings Park, Isington Road, Bentley, Hampshire, GU34 4PP [map]
Dating from 1901, this stunning 6-bedroom house boasts generous period proportions and an array of south and west-facing windows that fill the high-ceilinged rooms with natural light. The original coach house also provides the perfect opportunity to create a dream home office, gym, studio or workshop.
Additionally there is a charming separate two-bed cottage, a private swimming pool and a former grass tennis court that doubles as an ideal croquet lawn. The estate also comes with a large stable block with five stalls and a storeroom, plus indoor garaging for several cars.
Gallery

Illuminated large country house at dusk with trees in background and gravel driveway, logo "Ingham Fox Unique Homes" displayed.

Aerial view of a large house surrounded by trees and greenery, featuring a swimming pool and outbuildings in a rural setting.

Aerial view of a large country house with a swimming pool, surrounded by a lush green landscape and trees. A long driveway leads to the house, and there are outbuildings nearby.

Nighttime view of a house entrance with a green painted door and porch lights. The facade has arch-shaped glass windows above the door. Shrubs and plants decorate both sides of the entrance.

Tudor-style house with half-timbered facade, surrounded by a gravel driveway and lush greenery, located in a wooded area.

Large white house with red-brown roof and multiple chimneys, surrounded by green lawn and trees, with stone pathway and gravel driveway in the foreground.

Bright entryway with hardwood floor, small wooden table with floral arrangement, wall mirror, upright piano with bench, chandelier, and glass-paned front door.

Living room with striped sofa, bookshelf, desk by bay window, and garden view.

Cozy window seat with cushions, a gray blanket, an open book with glasses, and a blue mug, near candles in lanterns and a chair; by Ingham Fox Unique Homes.

Elegant living room with sofas, coffee table, large bay window, and view into dining room with chairs and table setting.

Elegant living room with large windows, sofas, coffee table, and lamps, featuring a decorative valance and artwork on the walls.

A cozy living room with a lit fireplace, decorated with a circular mirror above and two candlesticks on the mantel. There's a stack of firewood beside the fireplace, along with a vase of flowers. A table in the foreground holds magazines. The space is accented with greenery and a watering can.

Elegant dining room with a round table set for a meal, surrounded by upholstered chairs, next to a large window with garden view, and an adjoining living room with sofas.

Elegant dining room setup with a round table, white tablecloth, and floral arrangement. Place settings include plates, glasses, and cutlery. A cozy living room with sofas and a painting is visible through the open doors. Large windows show a garden view.

Elegant dining room with decorated table, flowers, and candles, opening to a cozy living room with a fireplace.

Bright kitchen and dining area with light wood cabinets, a round dining table, and glass doors opening to a garden. Features a rooster painting and decorative items on a sideboard.

Modern kitchen with wooden cabinets, dining table, bar stools, and decorative plates on shelves.

Modern kitchen with white cabinets, granite countertops, stainless steel appliances, and a view of the garden through a large window.

Elegant bedroom with a large bed, white bedding, two bedside tables with lamps, and wall art above the headboard. Room features light-colored walls, carpeted floor, and a window with curtains.

Luxury bathroom with a bathtub, shower, bidet, toilet, large windows, and wooden floor.

A bathroom interior with a marble countertop sink, bathtub, toilet, and wooden flooring. There's a window with colorful striped curtains, a decorative table with seashells, and framed artwork on the wall.

Cozy bedroom with floral wallpaper, blue and white decor, large window view, pillows, bookshelf, and dresser.

Bright room with white built-in wardrobes, floral wallpaper, a wooden desk under a window, and a cushioned chair.

Cozy bedroom with a patterned bedspread, decorative pillows, white furniture, and a chandelier. Large window with curtains and soft lighting from lamps on side tables.

A charming white suburban house with a gabled roof, large windows, and a well-maintained lawn, surrounded by trees.

Spacious living room with large windows, brick fireplace, modern furniture, and decorative elements like a model ship and plants.

A modern kitchen with white cabinetry, wood flooring, and large windows overlooking a garden. The kitchen features a clock on the wall, a washing machine, countertop appliances, and a range stove. There is also a door leading to a patio area.

Modern office space with wooden floors, white brick walls, exposed ceiling beams, long desk with laptops, office chairs, shelving with books and plants, and a seating area with a couch in the background.

Cozy bedroom with double bed, pillows, and white duvet, overlooking a garden through large windows. The room features a white desk with computer monitors, houseplants, and decorative curtains. The ceiling has exposed wooden beams, and the walls are adorned with framed art. Natural light fills the room.

Modern bathroom with shower cabin, sink, and toilet; featuring white fixtures and a towel rack.

Outdoor swimming pool with sun loungers, umbrella, and greenery.

Garden with a large tree and a wooden swing hanging from it. A white house and outbuilding in the background surrounded by greenery.

Modern suburban house with large windows and sloped roof, set in a landscaped garden area with green lawn and surrounding trees.

Outdoor scene with wooden stables and white doors beside a concrete walkway, surrounded by greenery.

Wooden shed with white doors surrounded by greenery and trees.

A white, small brick building with a wooden door and tiled roof, surrounded by greenery and trees. A clock is above the door.

Outdoor metal table and chairs set with potted flowers on a patio, grassy lawn in the background.

Croquet set on a grassy lawn with hoops and mallets, surrounded by trees.

Curved gravel path through a park with trees and grass.

Green field with wooden bridge and lush vegetation under cloudy sky

Tree with a rope swing in a grassy area.

Scenic park landscape with green grass, trees, and a winding path.
Life at Kings Park
Country Splendour
Tucked away in a secluded5.25 acre plot in the South Downs National Park, this classic Edwardian country residence features six bedrooms, four bathrooms and three reception rooms with parkland- style gardens that blend seamlessly with the stunning surrounding countryside and woodland.
Making an Entrance
From Isington Road, the leafy lane passes under a bridge and opens up into a tree-lined gravelled drive that winds through the grounds before sweeping round a turning circle in front of the house. There is parking for numerous cars in the front driveway and plenty more available in the extensive garage block.
The house, with its gabled roofline and decorative Edwardian features, sits surrounded by lawns and established trees. Inside, an elegant, formal hallway boasts high coved ceilings, large windows and dado and picture rails as are found throughout the home. There are spacious cupboards for coats and shoes and a spot-lit alcove that comfortably houses a piano.
Gracious Living
The rich wooden flooring in the hallway extends into all of the downstairs rooms except the kitchen, where cosy underfloor heating enhances the inviting atmosphere. The hallway then divides to both the reception rooms and the kitchen, creating a sense of natural flow while maximising the movement of light.
Turn left past the staircase to find a dual aspect library/family room with bespoke oak bookcases overlooking the beautiful garden. Adjacent is the elegant cloakroom with a charming porthole window to match the nautical-themed wallpaper.
Returning back past the stairs and through into the formal drawing room, a sweeping bow window and French doors frame views out over the lawn to the guest cottage. There’s also a lovely open fireplace with integrated storage on either side that can accommodate both firewood and your music collection.
Internal double doors link this sociable space to an equally bright and airy dining room, which in turn leads into the hallway and kitchen – an ideal layout for parties. Moreover, the dining room is bordered by a full length built-in window seat offering the perfect spot from which to read, admire the garden or watch the children playing.
Family Life
Continue into a modern dining kitchen where contemporary heated floor tiles complement the wooden shaker-style cabinets and a granite worktop complete with a breakfast bar.
Integrated appliances and features include a 1.5-bowl sink, a Neff double oven, a dishwasher, and an induction hob set within the chimney breast. There’s also a useful dresser cabinet with a second sink in the breakfast area by the patio doors leading out on to the garden.
Meanwhile, the adjoining large utility room offers ample additional storage, pantry shelving, space for laundry appliances plus an American-style fridge-freezer and wine fridge.
Peaceful Slumber
Up the split-level to the first-floor landing, where to the left, a king-sized master bedroom with plenty of windows and integrated wardrobes and a luxurious en suite bathroom.
Soak away your cares in an inset roll-top bath or in the separate double shower, both with delightful garden views. Across the landing are two further double bedrooms, one with an en suite shower room and the other with a row of in-built wardrobes. Both overlook the front garden and the expansive fields beyond.
At the end of the the corridor, lies another elegant double bedroom and a modern family bathroom. Upstairs on the second floor, you’ll discover a big double with an en suite shower room, plus a smaller bedroom ideal either for children or for use as a large walk-in wardrobe.
The Cottage
This idyllic country estate is completed with a detached two-bedroom guest house. Set over two floors, the cottage provides perfect additional accommodation for dependent relatives, visiting guests or staff managing the house and grounds.
Set within its own garden with a driveway and lake, the cottage features a south-facing open plan living area with a gorgeous open fireplace, a well- equipped country-style kitchen with views to three aspects and doors to
a wrap-around terrace. Off the hall is the primary bedroom and bathroom. Upstairs there is a second bedroom and a bathroom.
Glorious Grounds
A variety of mature trees on over five acres of sweeping lawns, granting complete privacy and seclusion. These glorious grounds offer stunning, long-ranging views over the adjoining fields, far woodlands and the South Downs National Park.
In the warmer months, you can entertain friends and family with tennis or croquet on the lawn or a spot of sunbathing by the swimming pool, which comes with a terrace and gazebo, perfect for a barbecue and long summer lunch.
The Outbuildings
The original coach house is primed for conversion to a spacious home office, studio or gym whilst the large garage and stable blocks could easily be re-purposed according to your interests and requirements. The potential scope for these outbuildings is extensive.
On Your Doorstep
Kings Park is situated in Isington, a rural Hampshire hamlet near the River Wey, yet is also within 5 minutes drive or bike ride of Bentley station with trains running to London Waterloo in under an hour.
Bentley offers a village shop/post office and there’s a popular organic farm shop for a coffee after a hike around the picturesque farm trail. Bentley has a well regarded Ofsted rated 'Good' C of E school.
Kings Park is a short distance from the Georgian market towns of Farnham and Alton, both offering a great selection of shops, cafés and Waitrose supermarkets.
The village of Binsted is close at hand too. It has a Grade I listed church – the final resting place of the famed Field Marshall Viscount Montgomery.
For commuting; the A31 provides
fast access to the M3 (J5), the national motorway network, and Heathrow (40 minutes), Gatwick (50 minutes) and Southampton Airport (30 minutes).
Education-wise, local independent schools include Alton School, Frensham Heights (3–18yrs), Lord Wandsworth College, Churcher's College and Edgeborough Prep.
The surrounding countryside offers some fantastic walking, riding, and cycling opportunities, with the ancient Alice Holt national forest less than ten minutes by car. A delightful golf and country club and several cosy gastropubs are all within walking distance including The Star in Bentley, The Anchor Inn in Lower Froyle and the newly-opened The Binsted Inn.
SERVICES
Mains gas supplied boiler for main house and swimming pool
Under floor heating throughout the ground floor
Hardwood windows with double glazing
Connected to both main water and mains drainage
The cottage is headed by an electric boiler.
Main House Council Tax Band H
Guest Cottage Council Tax Band A
GARDEN & GROUNDS
Beautiful Mature Tree lined driveway to the house
Turning circle in front of the house, plentiful parking for friends and family
Heated Swimming Pool
Croquet Lawn/grass tennis court
Extensive lawned gardens
Surrounded by attractive field and forrest views
The Coach House offers potential to be converted to a dream home office and/or gym
Garaging for up to 5 cars
5 Stables and a large Garden Store
LOCATION
Village Location in the South Downs National Park
Excellent country walks straight from the house
5 minutes by car or bike to Bentley Station - 1 hour to London Waterloo
12 minute drive to the Georgian market towns of Farnham or Alton (both offering extensive shopping and Waitrose Supermarkets.)
Excellent road links via the A31 to both the M3 and A3.
Main House EPC
The Cottage EPC
Location
Floorplans
Click the images below to expand the floorplans.
Illustrations for identification purposes only, measurements are approximate and not to scale. Outbuildings are not shown in position or orientation.




