
Longmoor Lodge
£900,000
Gallery | Description | Video |Floorplans | Brochure
Longmoor Lodge, Longmoor Road, Greatham, Liss, Hampshire, GU33 6AP [map]
Once part of Queen Victoria’s estate, Longmoor Lodge has been immaculately renovated and extended to blend contemporary style with an abundance of original character. Located in the beautiful South Downs National Park and with easy access to the A3, this charming family residence balances a country lifestyle with convenience, while a mature, wrap-around garden completes the idyllic setup.
In addition to the main house, Longmoor Lodge features a sizeable converted stable block complete with a fitted kitchen, store room and cloakroom. This flexible space could serve as a large home office, a generous studio, a workshop or occasional spacious guest accommodation.
The property also comes with a large commercial plot of land that could be incorporated into the garden (subject to planning consent) or provide space for a home based business.
Gallery

Charming brick and wood house with lit windows at dusk, surrounded by trees and a garden path.
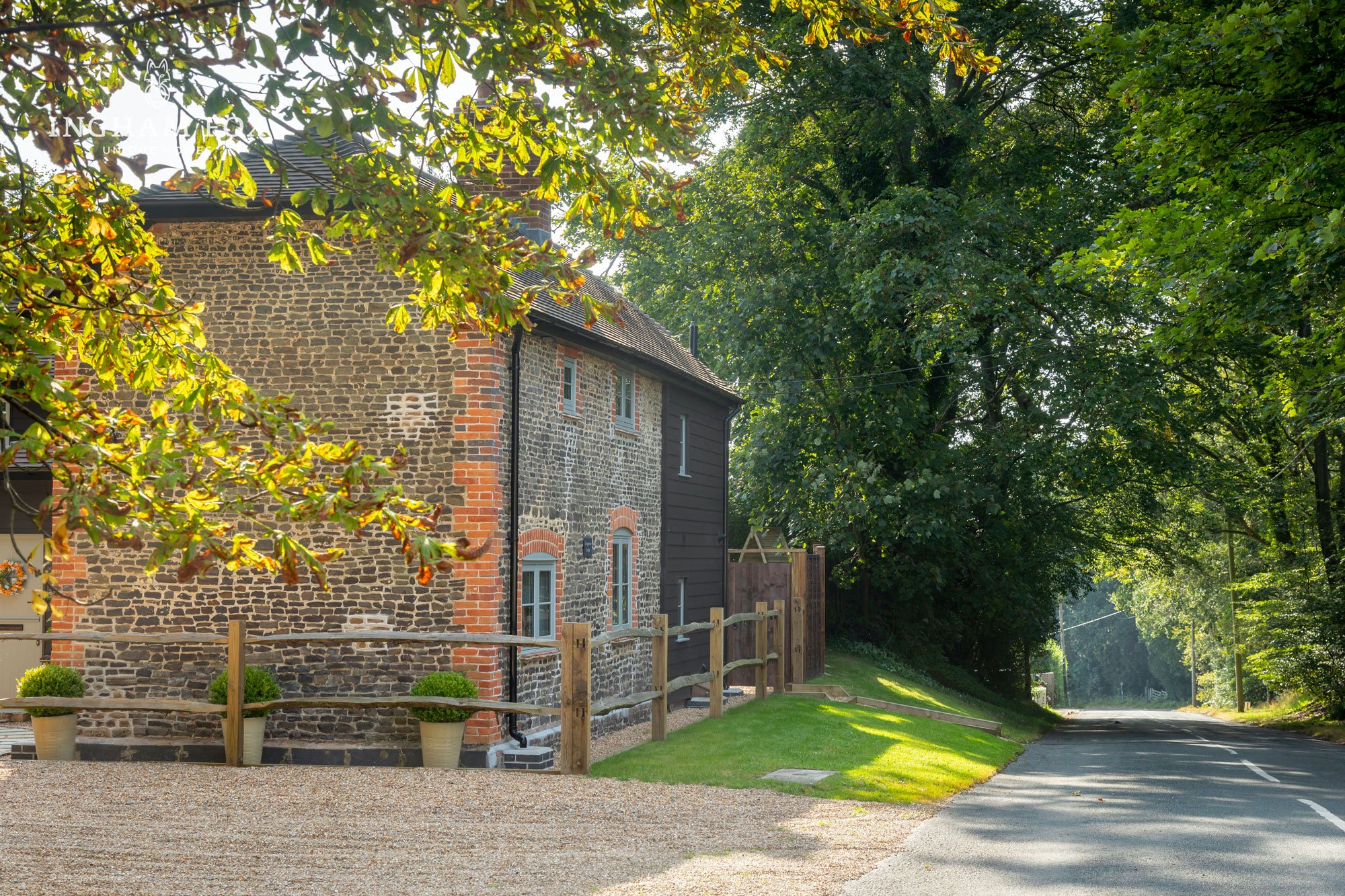
A rustic brick house with wooden accents, surrounded by trees and greenery, near a quiet road. Sunlight filters through the leaves, casting shadows on the ground.
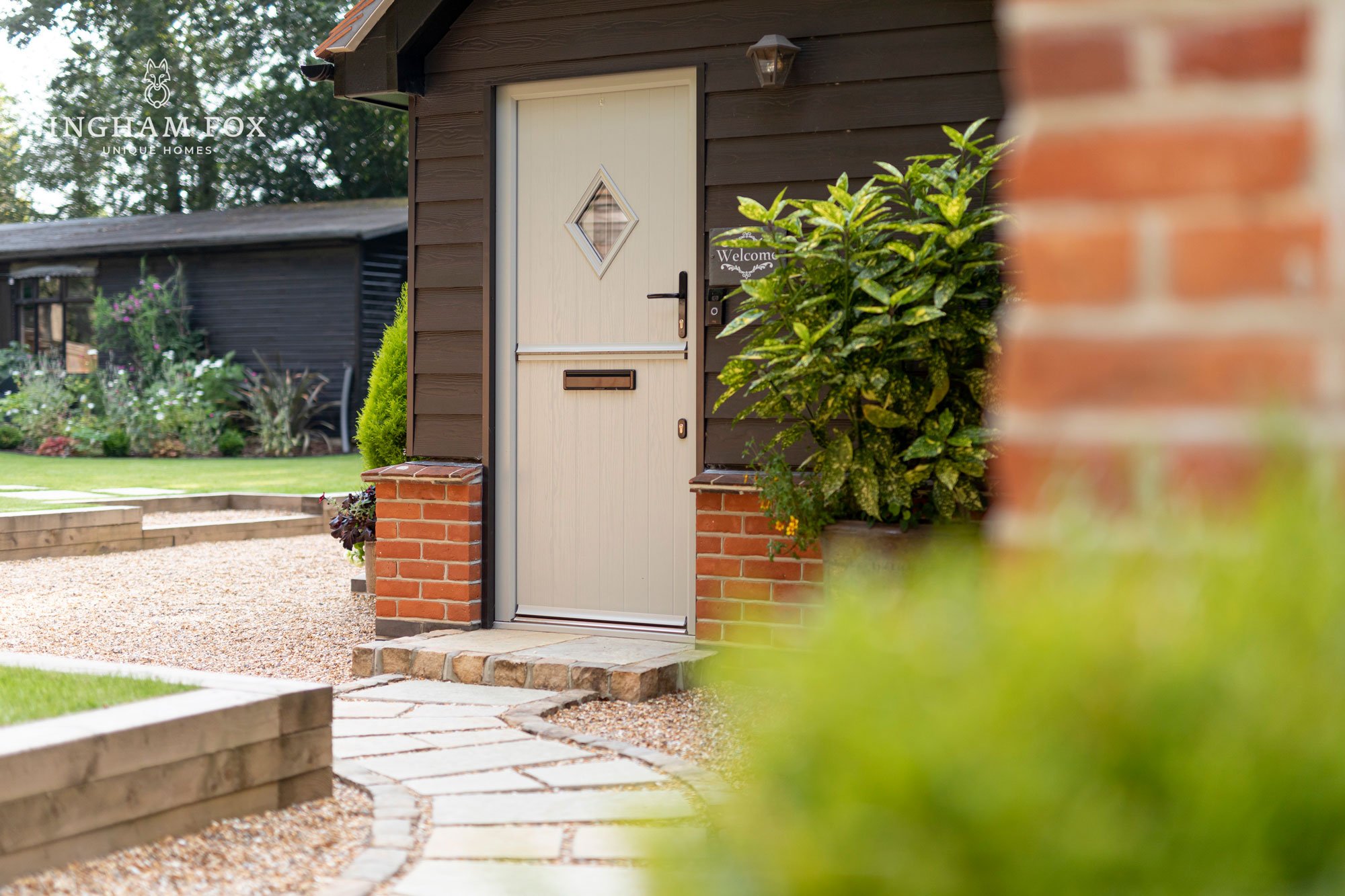
Front door of a small house with a path and garden

Modern kitchen with island, dark cabinetry, and white countertops. Features include a stovetop, oven, sink, cutting board, and decorative plants. Ingham Fox logo on the upper left.

Modern kitchen with black cabinets, white countertops, and a central island with fruit bowl. Pink bar stools, dining table with pastries and orange juice, large window, chandelier, and decorative elements.

Modern kitchen and dining area with black cabinetry, white countertops, fruit bowl, tea set, pink chairs, chandelier, and glass doors opening to garden.

Modern kitchen with white countertops, black cabinets, pink velvet chairs, and stools. A round dining table is set with breakfast items. A large chandelier hangs above, and a window shows an outside view.

Breakfast table with croissants, juice, flowers, and jam

Modern laundry room with dark cabinets, washing machine, and plant on countertop.

Cozy living and dining room with rustic wooden beams, a dining table set for a meal, leather sofas, decorative lanterns, and framed artwork on white brick walls.

Cozy living room with leather sofas, framed paintings on white brick walls, a wooden coffee table with plants, candles, and a dining table with flowers and candles.

Cozy living and dining room with wooden beams, leather chairs, floral centerpiece, and modern decor.

Elegant dining room with rustic wood beams, a decorative table set for dinner, gray cushioned chairs, a central floral arrangement, a large candle, stone walls, and a framed landscape painting above a mantel.

Cozy living room with brown leather chairs and decorative cushions, wine bottle and glasses on wooden table, candle in lantern, plant on windowsill.

Hallway with stone wall, built-in cabinet with cushion, and view into a bright room.
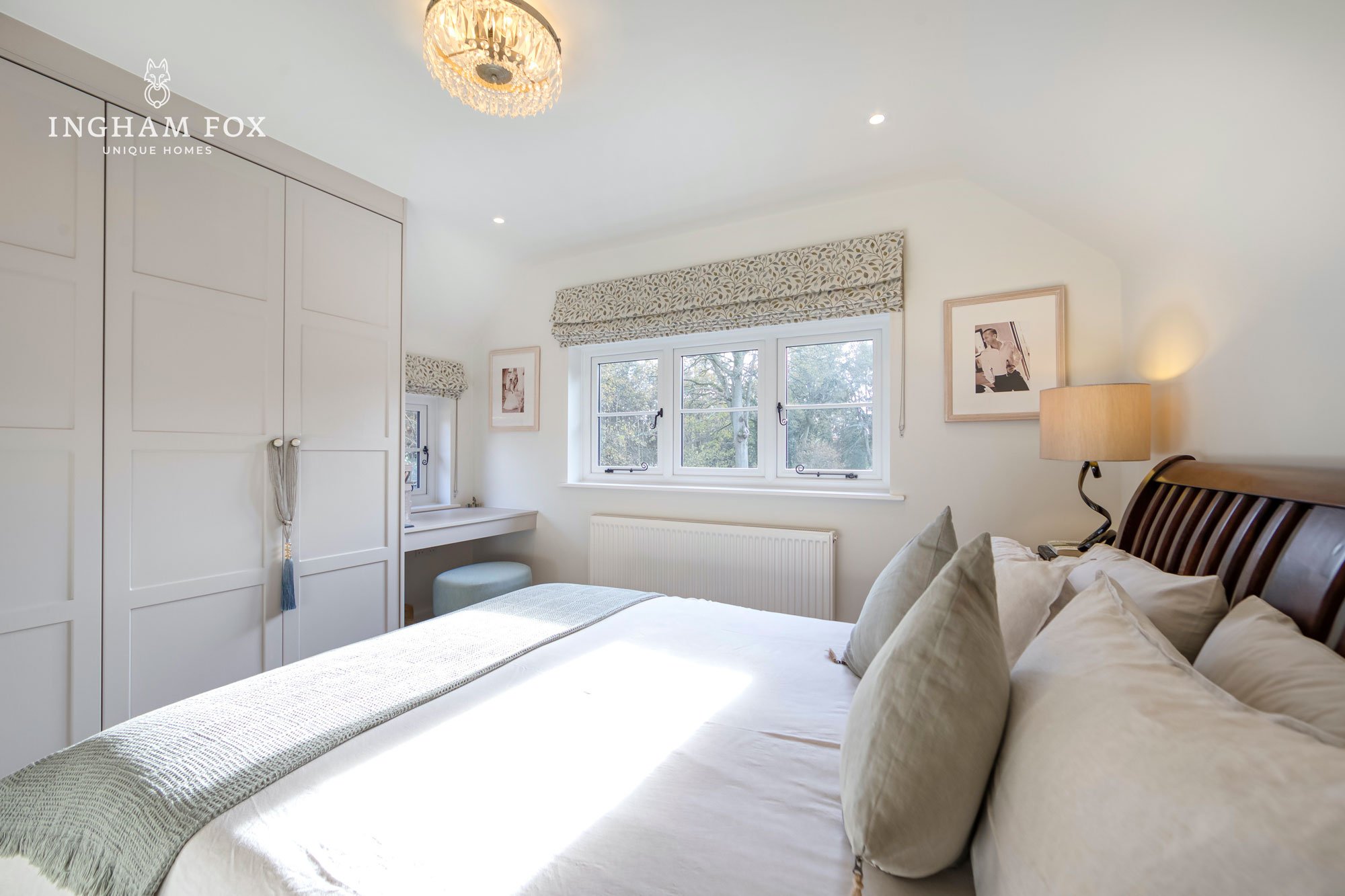
Bright bedroom with double bed, white and pastel decor, large window, plush pillows, bedside lamp, and built-in wardrobe.
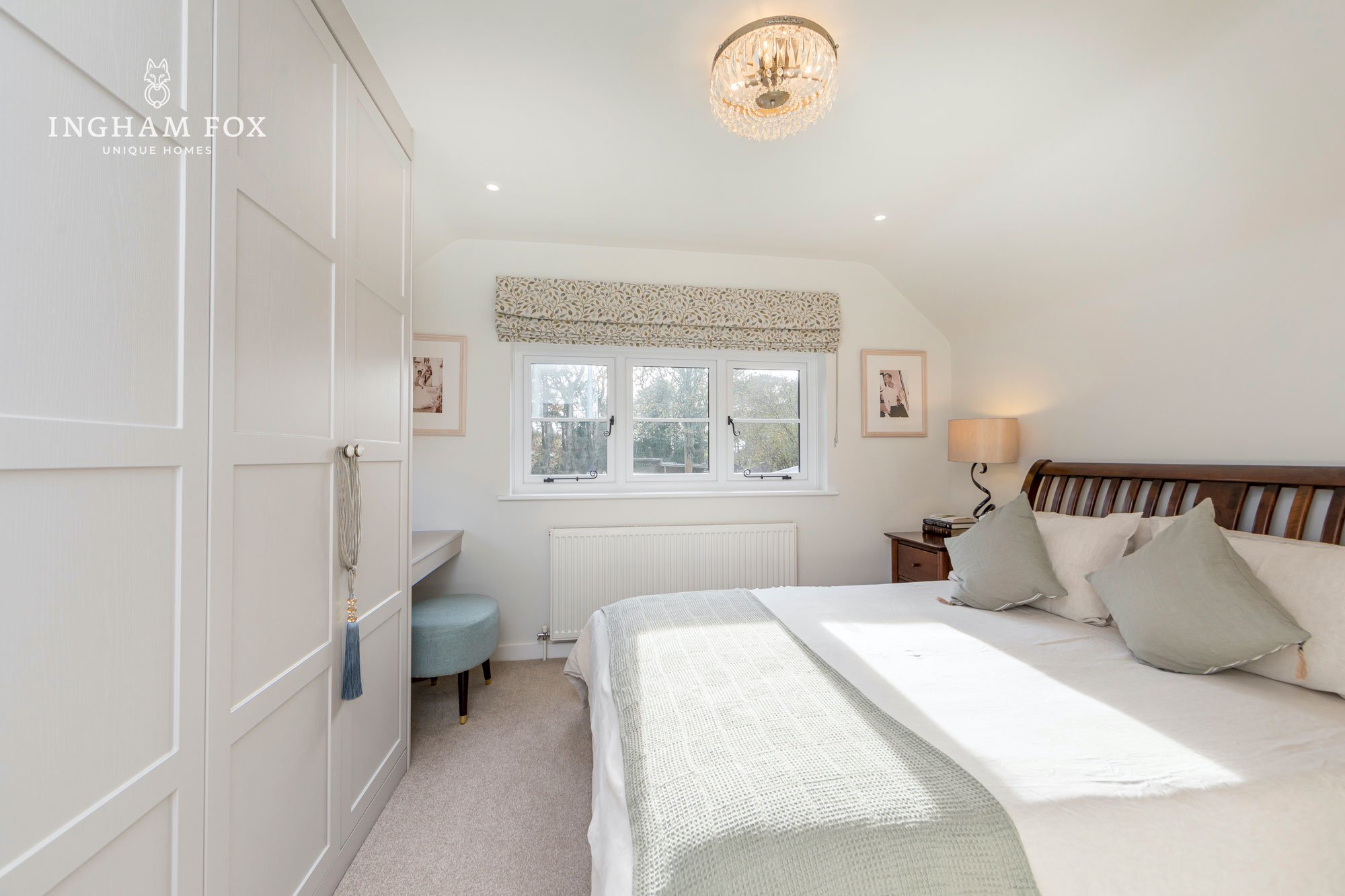
Bright bedroom with a large bed, white walls, decorative chandelier, and sunlight streaming through a window.

Modern bathroom with black vanity, white tiled walls, illuminated mirror, toilet, bathtub, and decorative plants.

Cozy bedroom with white and pink decor, featuring a plush bed, teddy bear, desk with chair, artwork on the walls, and a shelf with books and decor items.
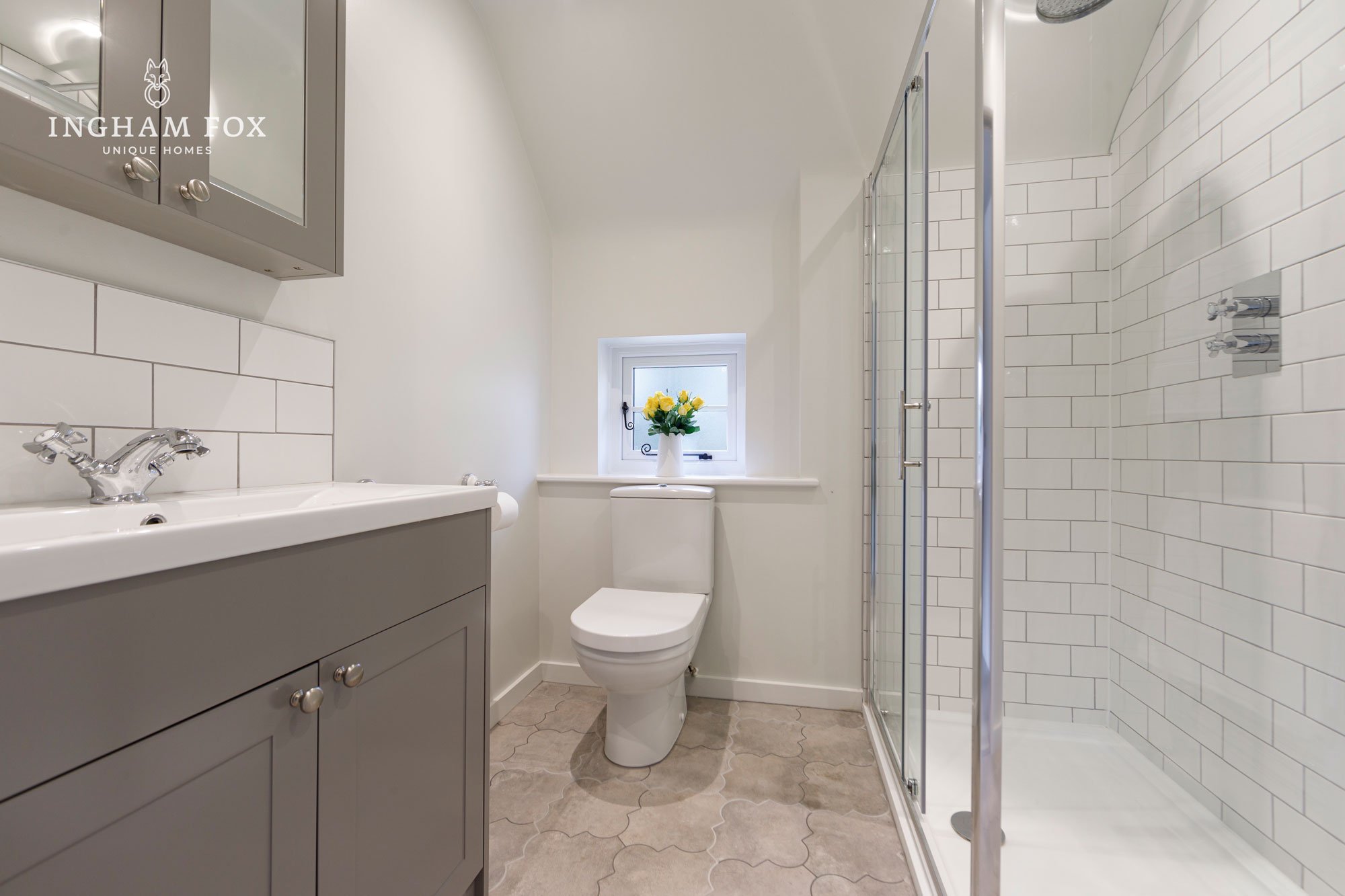
Modern bathroom with gray vanity, white subway tile shower, toilet, small window with yellow flowers.

Cozy bedroom with floral bedding, bedside lamp, and window with a plant.

Outdoor seating area with two modern gray chairs with colorful cushions, a black and white patterned rug, string lights overhead, surrounded by plants and flowers against a dark wooden house exterior.

Outdoor dining table set for a meal with plates, glasses, a bottle of wine, and a platter of fruit, surrounded by a garden and modern seating. Flowers in a vase centerpiece.

Wooden garden bench with pillows, surrounded by plants and lawn in a backyard setting.

Cozy home office with desk, chair, computer, large bookshelf, and potted plant.
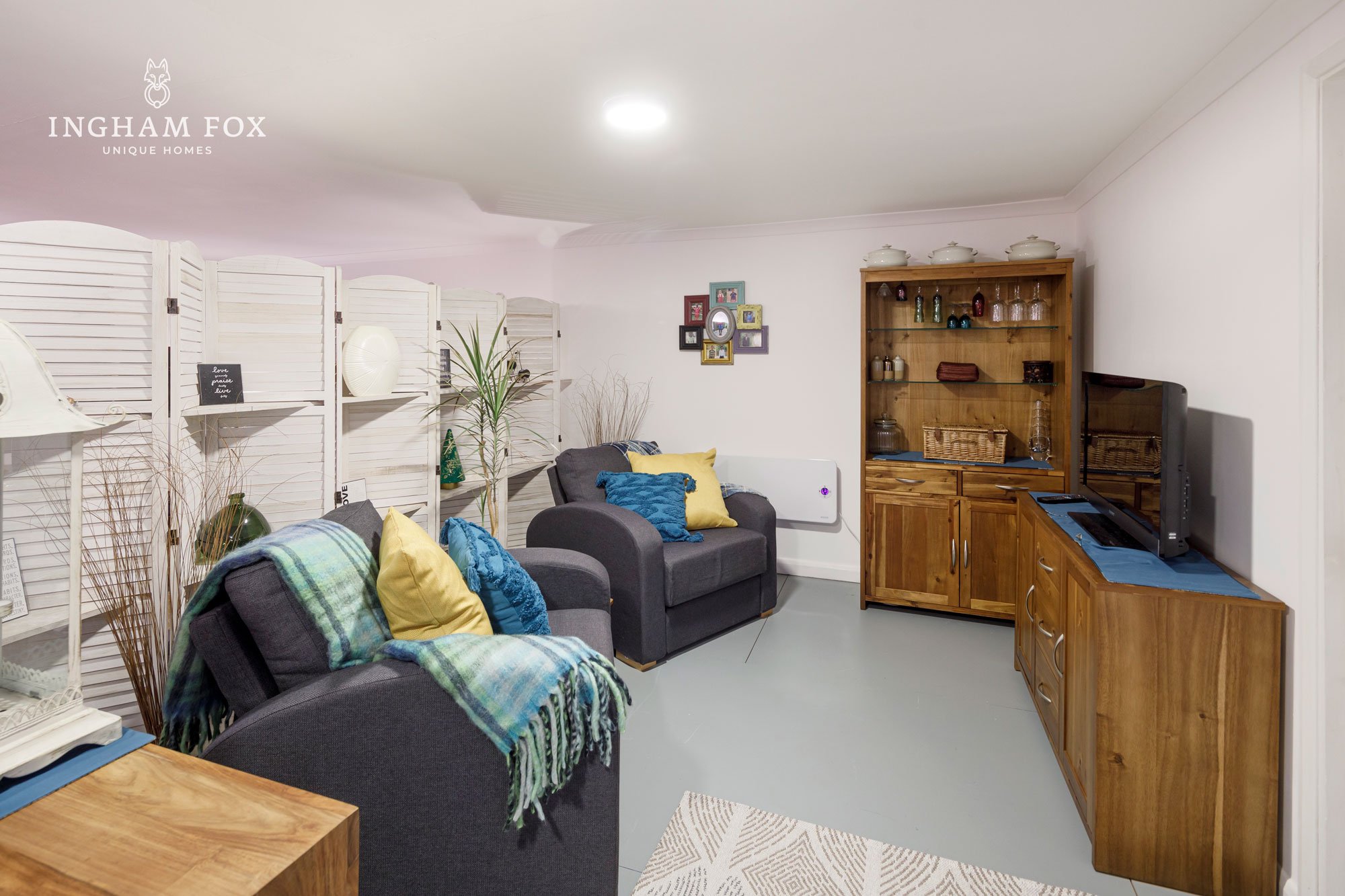
Cozy living room with gray armchairs, colorful cushions, a plaid throw, TV, wooden cabinet, decorative room divider, and wall art.
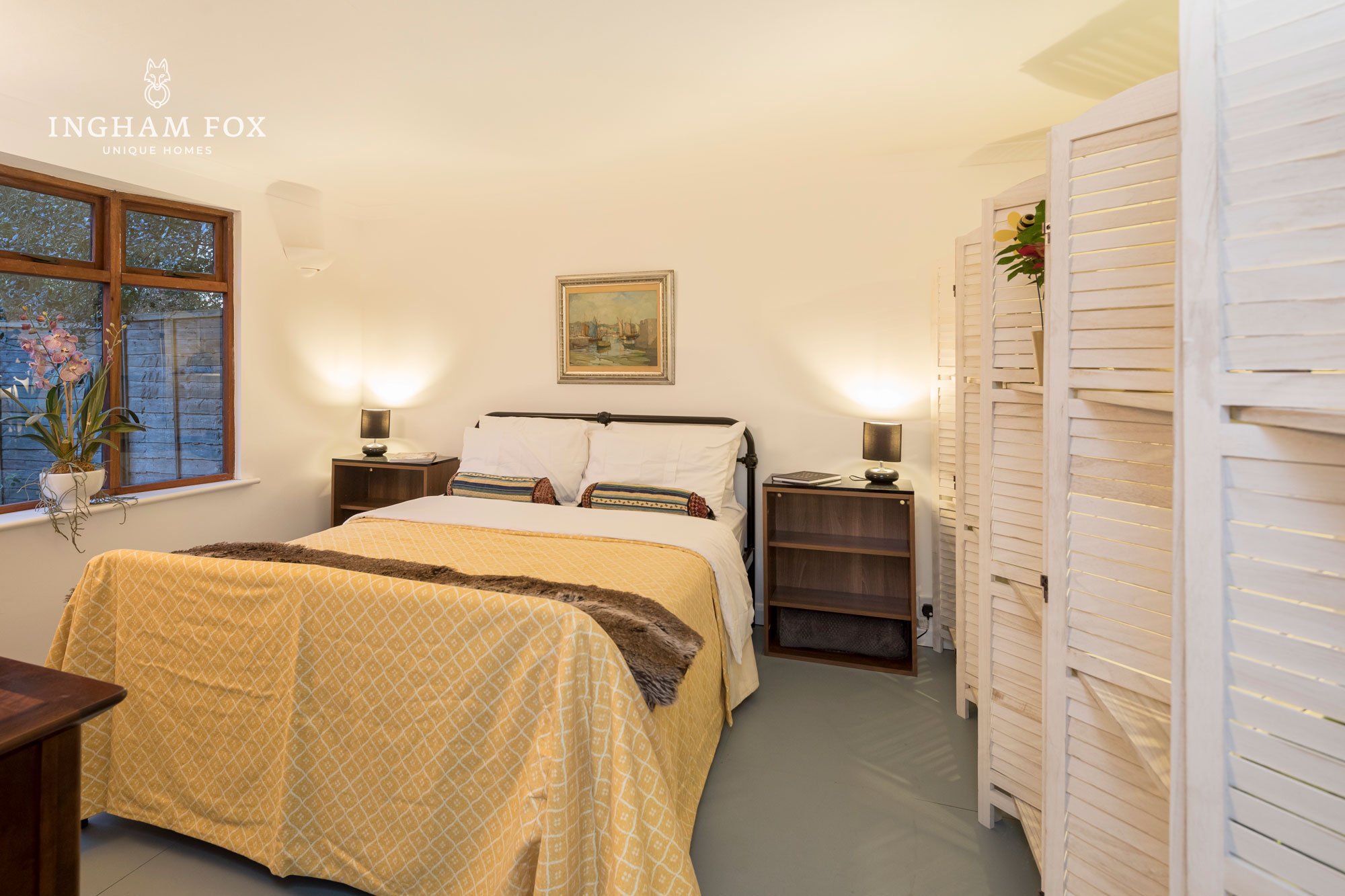
Cozy bedroom with a bed, yellow bedspread, bedside tables, lamps, painting on wall, window with flowers, and room divider.
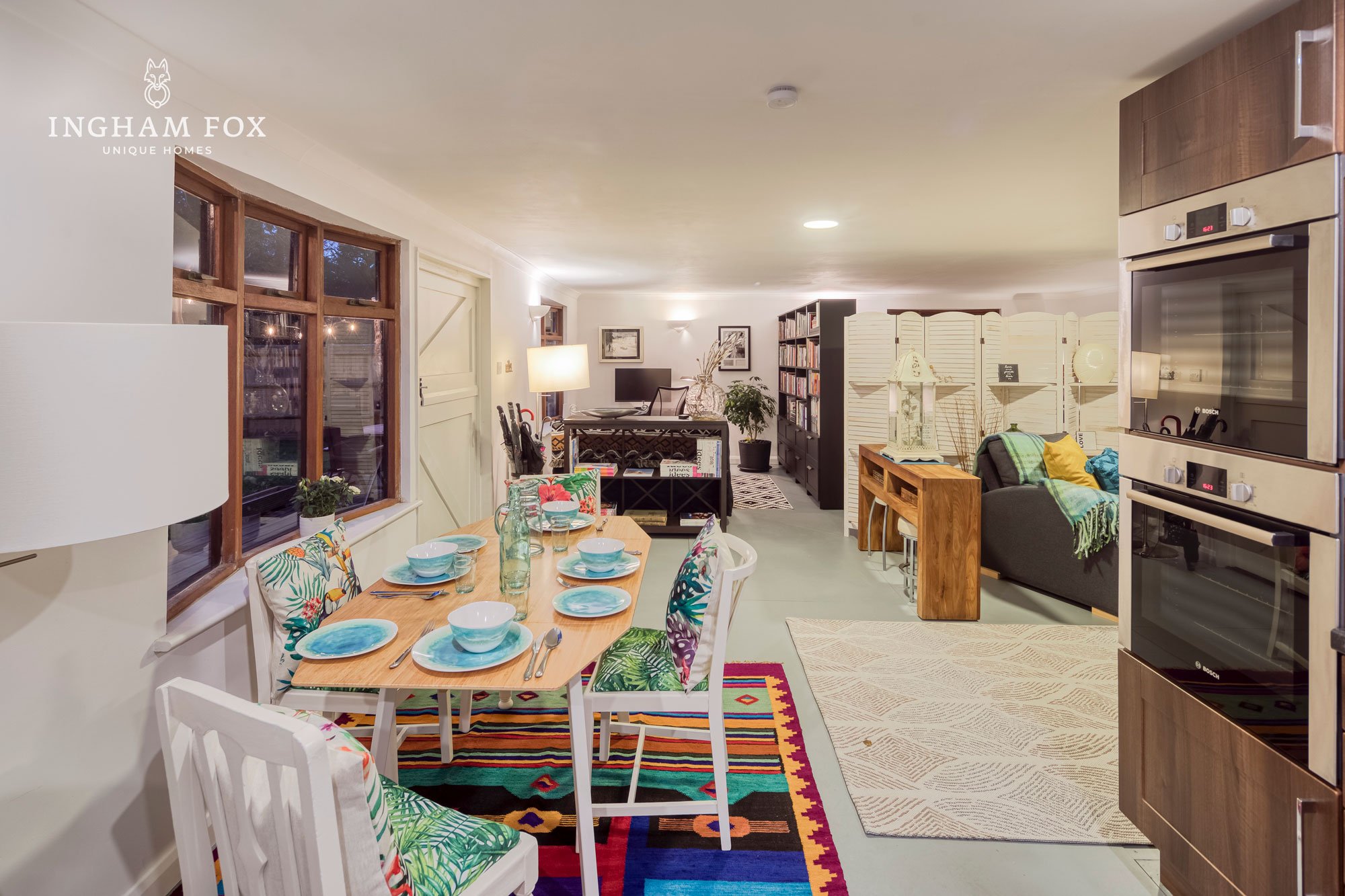
Modern open-plan kitchen and living area with colorful dining setup, wooden table, vibrant cushions, and decorative accents.

Modern kitchen and dining area with wooden cabinets, integrated ovens, a dining table set with blue dishware, and colorful cushions on chairs.

Grassy area with trees and a wooden structure under shelter
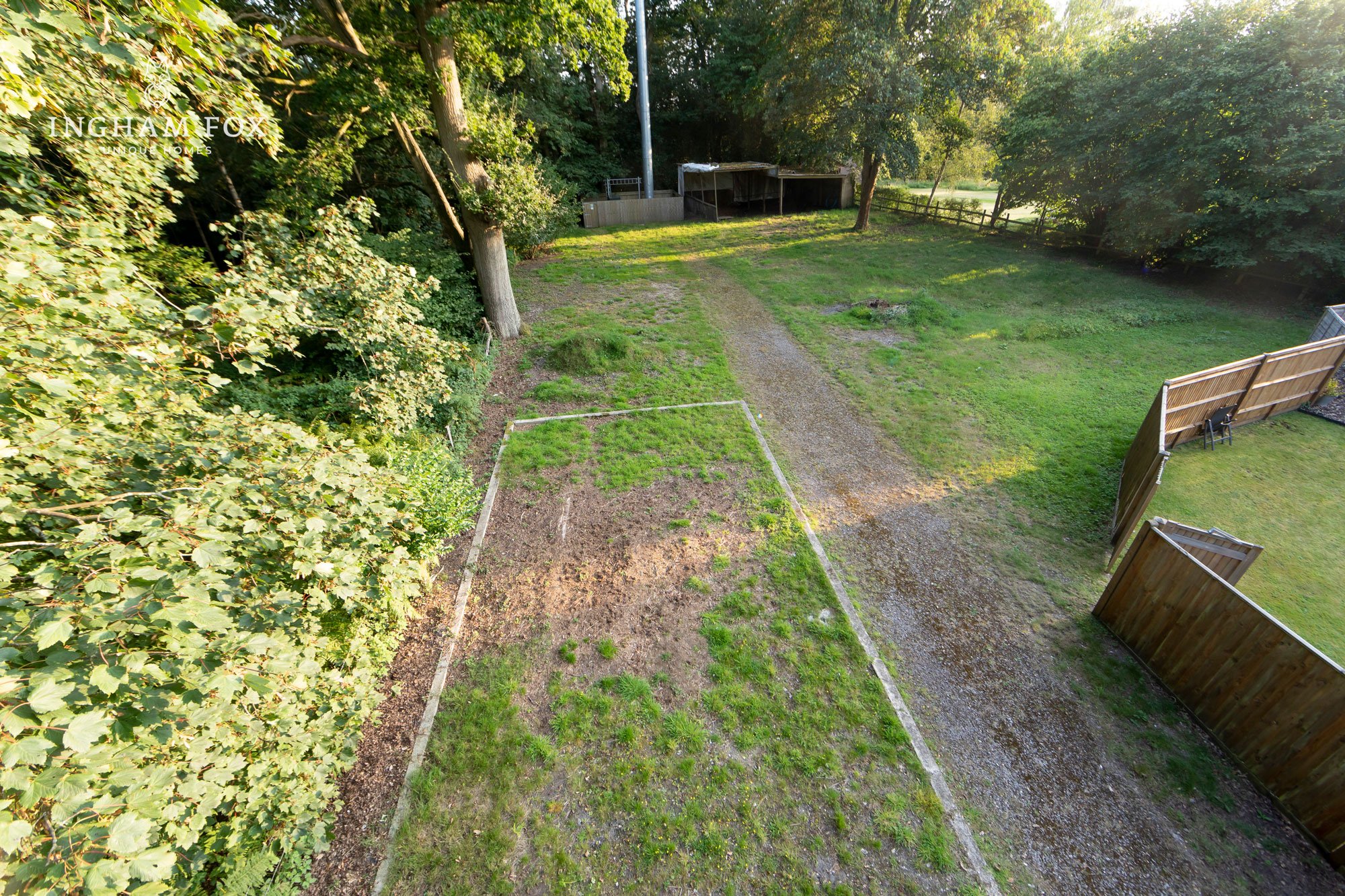
Grassy yard with trees, a gravel path, and a wooden fence.
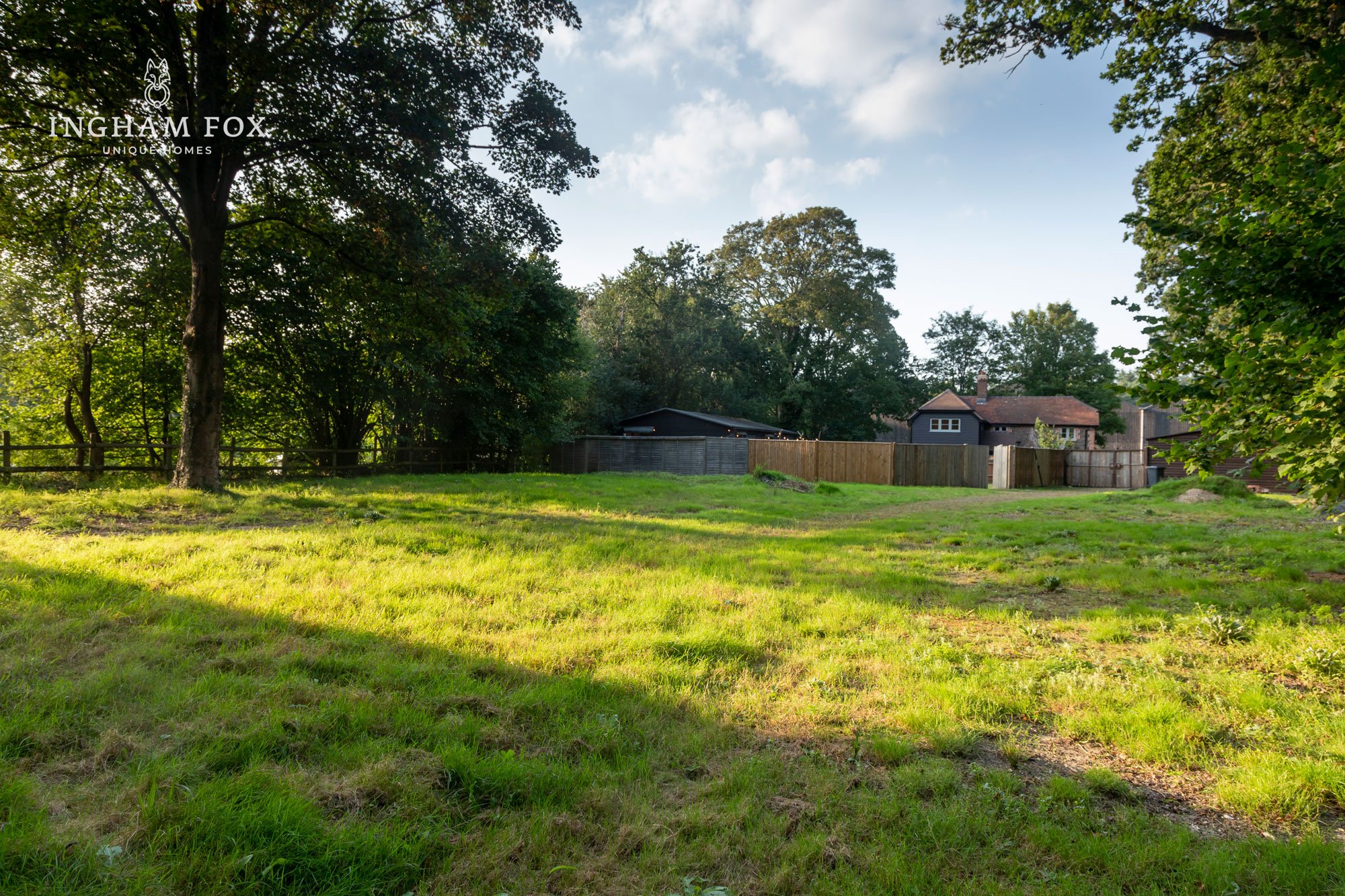
Grassy field with trees, wooden fence, and houses in the background.

Charming two-story house with brick and dark wood siding, lit up at dusk. The yard features a gravel area with a small table and chairs and landscaped greenery.
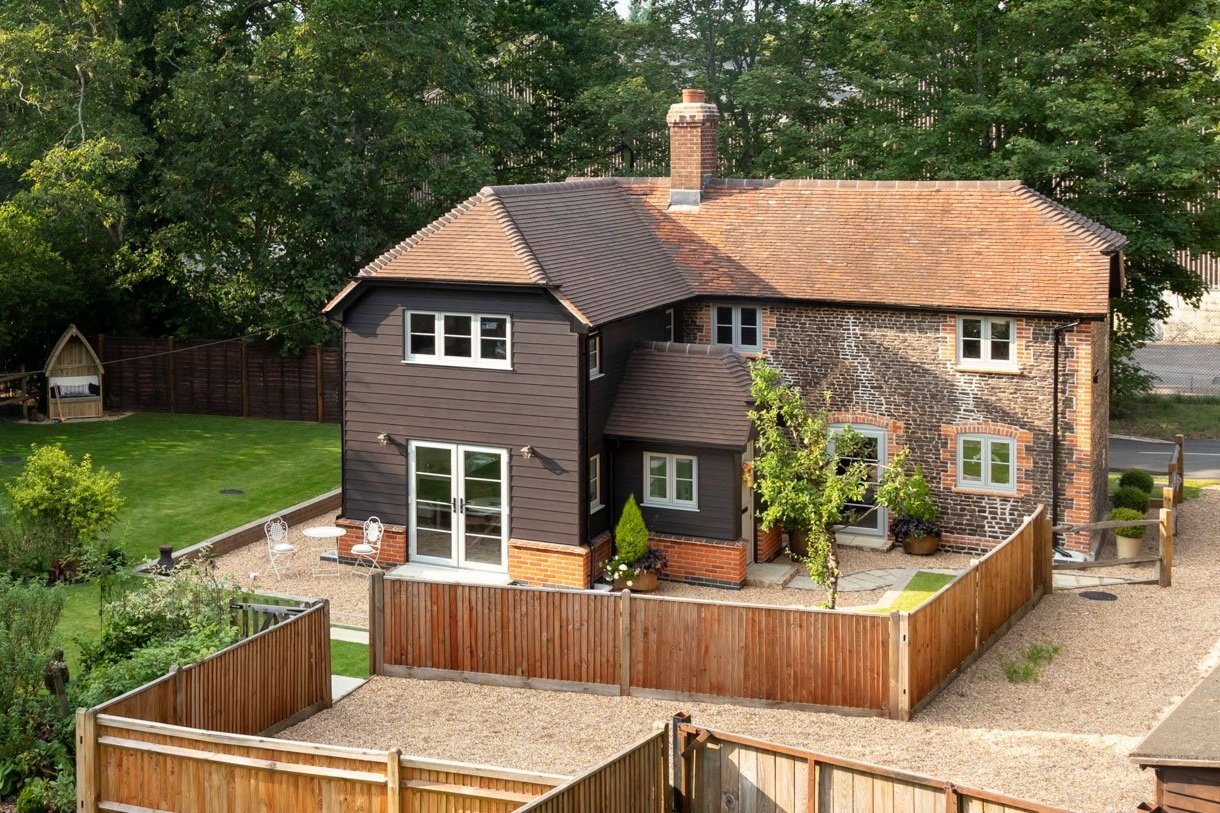
A charming two-story house with a brick and wood exterior, surrounded by a wooden fence and a lush green garden. The house features a pitched roof, large windows, and a small patio area.
Life at Longmoor Lodge
Welcome Home
As you drive along the tree-flanked road leading to Longmoor, you’ll catch your first glimpse of an original stone and brick-accented exterior. Paired sympathetically with a lodge-style clad modern extension, the house conveys an instantly homely feel as you pull into the wide gravel driveway where there’s space for several cars plus undercover parking in the oversized double garage.
Beyond the fencing screening the driveway, you’ll find a landscaped garden with paving stones leading to a gabled front entrance. Once inside the hallway, there’s a space for coats and shoes and the downstairs cloakroom to your right.
Contemporary Charm
Heated limestone flooring underfoot flows through into a dining kitchen with southerly and westerly aspects for all-day sunshine. Here, a white metro-tiled splashback complements a quartz worktop and smart blue cabinetry including a good-sized mobile kitchen island. French doors to an outdoor seating area further ensure the kitchen is a great place to entertain, no matter the season.
Integrated appliances include an oven and microwave, an induction hob with an overhead extractor, and a dishwasher. You’ll also find space for an American-style fridge-freezer in the adjoining utility and boot room, which comes with matching cabinetry and work surfaces, space for appliances, and access to the side garden.
Next door, you’ll find the cosy, characterful reception room with open beams that complement the stonework, deep-set casement windows and wall-mounted reading lights. With separate areas for sitting or dining and a door opening onto the garden, this is a warm and sociable hub where the family can gather together for any occasion.
Retreat Upstairs
An L-shaped first-floor landing leads to three south-facing double bedrooms boasting lovely garden views and soft cream carpeting. In the spacious and bright principal suite, you’ll also find panelled double wardrobes and a built-in dressing table.
In the en suite, there’s a walk-in rainfall shower, a heated towel rail, an attractive basin vanity unit and loo. The white metro tiling continues in the main family bathroom where there’s a bath and glass-screened overhead shower to one side and a blue vanity unit that echoes the colour palette from the kitchen.
Step Outside
Surrounded by mature trees, the enclosed south-facing garden feels very private and secluded. Dotted around the well-tended lawn, carefully placed flowerbeds filled with plants and shrubbery pair with several seating areas to create a relaxed atmosphere for parties or lazy Sunday afternoons.
Across from the main house, you’ll discover the tastefully converted ‘Old Stables’. Extending over 725sq ft, it comprises fully modernised separate living or working space, including a fitted kitchen.
The stables have the potential to be whatever you desire - a fantastic workshop, large home office/studio or occasional guest annexe - and could also serve the extensive, multi-functional commercial plot to the rear of the garden.
Furthermore, the annexe features doors leading out onto a private outside deck where, fringed by flowering plants, you could sit and enjoy a quiet morning coffee overlooking the garden.
Do you dream of being able to run a business from home?
Attached to Longmoor Lodge is a separate, largely grassed, area currently designated for commercial use. This offers huge potential for a whole range of home businesses eg do you have dreams of setting up a dog kennels or cattery or a horticultural business? Perhaps you are seeking space to park and service vehicles or maybe you simply need lots of extra storage?
This area currently has a mobile phone mast situated on it that brings in an income of £5,000 per annum.
Out & About
The popular village of Greatham lies within the South Downs National Park about 6 miles north of Petersfield, 10 miles south of Farnham, and 8 miles east of Alton. Greatham also benefits from easy access to the A3, connecting you swiftly to London via Guilford or down to Portsmouth and the South Coast.
The village contains an Ofsted-rated Good primary school, the Greatham Inn public house, a village hall with recreation grounds, an equestrian centre, drive-in cinema, and an Army Cadets Youth Club. The community also runs various annual events, such as a fun day, a summer ball and a bonfire/fireworks party.
Due to its desirable National Park location, Longmoor has plenty of country walks on its doorstep, including nature reserves and National Trust managed land. An array of shops, restaurants and essential amenities await in Liphook and Petersfield, alongside schools such as Bedales and Churcher’s College in Petersfield (both independent) and Bohunt Academy School in Liphook. Longmoor Lodge is approximately 10 minutes drive from Liphook station with trains going to London Waterloo in just over hour.
Floor Plans
FINER DETAILS
Overview
Detached period cottage
Newly renovated & extended
Three south-facing double bedrooms
Two modern bathrooms & cloakroom
Contemporary dining kitchen
Separate utility room
Detached annexe/home office
Outdoor commercial plot
Big double garage & driveway
Village location in The South Downs National Park
SERVICES
Mains gas boiler - new September 2020
Unlimited hot water on demand
Under Floor Heating throughout the ground floor
In the main house, double glazing throughout - all new, low maintenance windows
Connected to both mains water and mains drainage
Fiber Optic 50 Mbps
Electric Heating in The Stables Annex
Council Tax Band D - £1,868.80 per annum
Commercial land has business rates of £1,868.80
Commercial land generates rental income of £5,000 per year from mobile phone mast space rental
GARDEN & GROUNDS
Landscaped private garden facing South to West
Attractive mature trees and lawn area
Private hard standing area - ideal for a hot tub
Parking for 6+ Cars, by the main house - many more in commercial area
Commercial Area offers opportunity to earn additional income on top of the current £5,000 per annum
Large Double Garage - could accommodate up to 4 medium size cars or two generous space with large area for a workshop
Total Area 0.56 acres
LOCATION
Village location in the South Downs National Park
Excellent country walks straight from the house
15 minute walk/2 minute drive to Greatham Primary School
10 minutes drive to Liphook or 15 minutes to Haslemere Train Stations
Trains to London Waterloo from Liphook just over an hour or from 53 minutes from Haslemere
10 drive to Waitrose in Petersfield or 9 minute drive to Sainsbury’s in Liphook
Excellent Road links via the A3
Location
Floorplans
Click the image below to expand the floorplan.
Illustration for identification purposes only, measurements are approximate and not to scale. Outbuildings are not shown in position or orientation.



