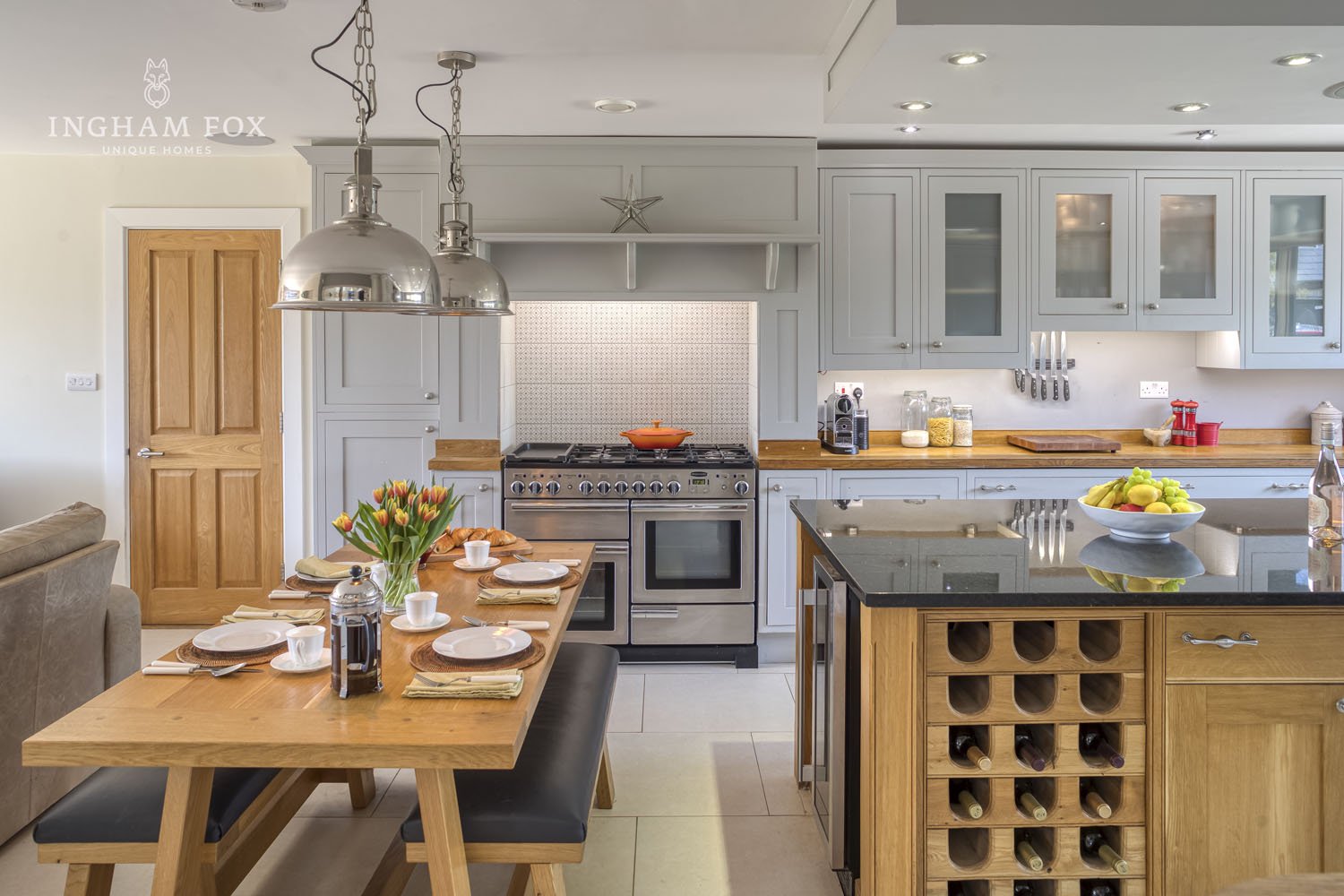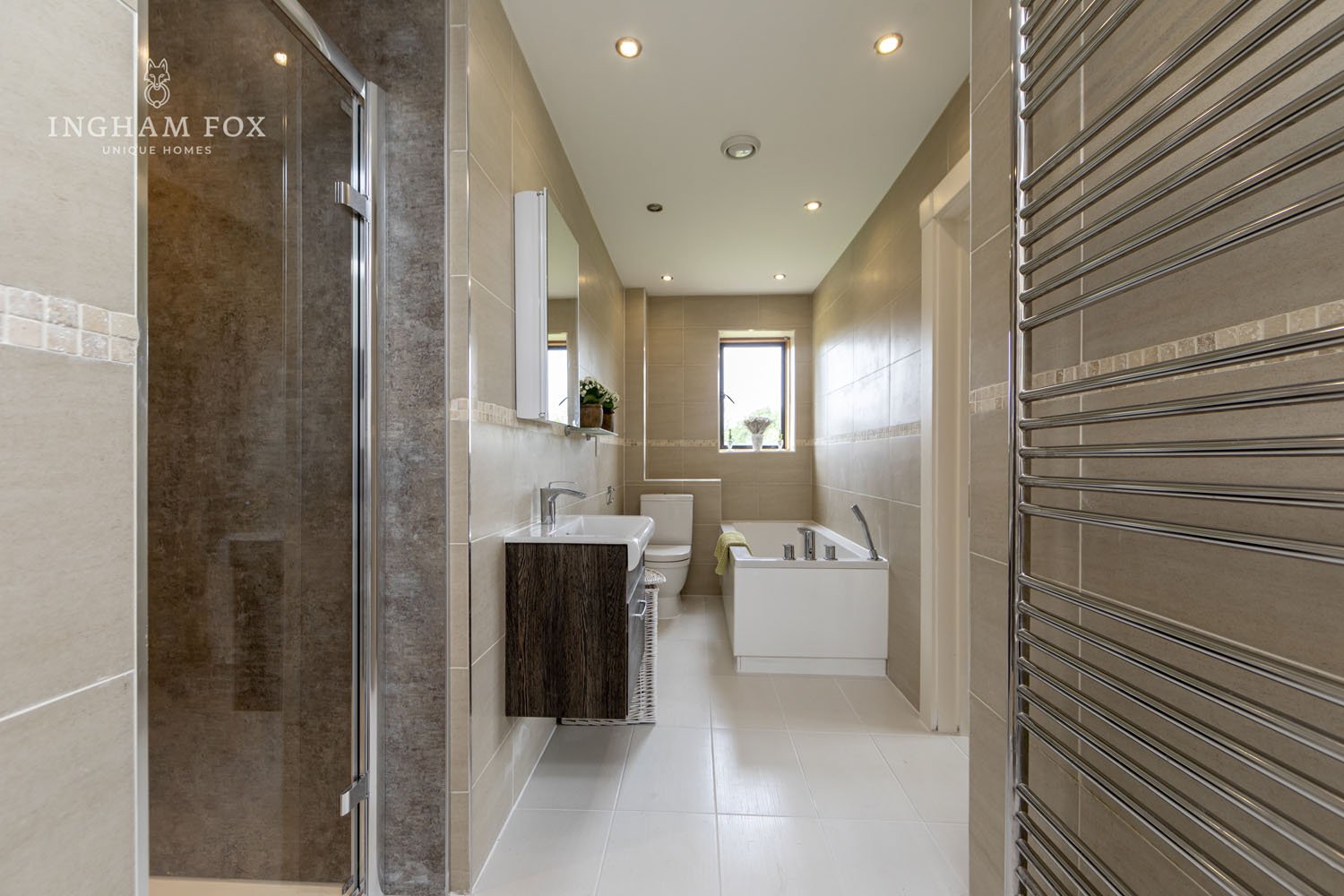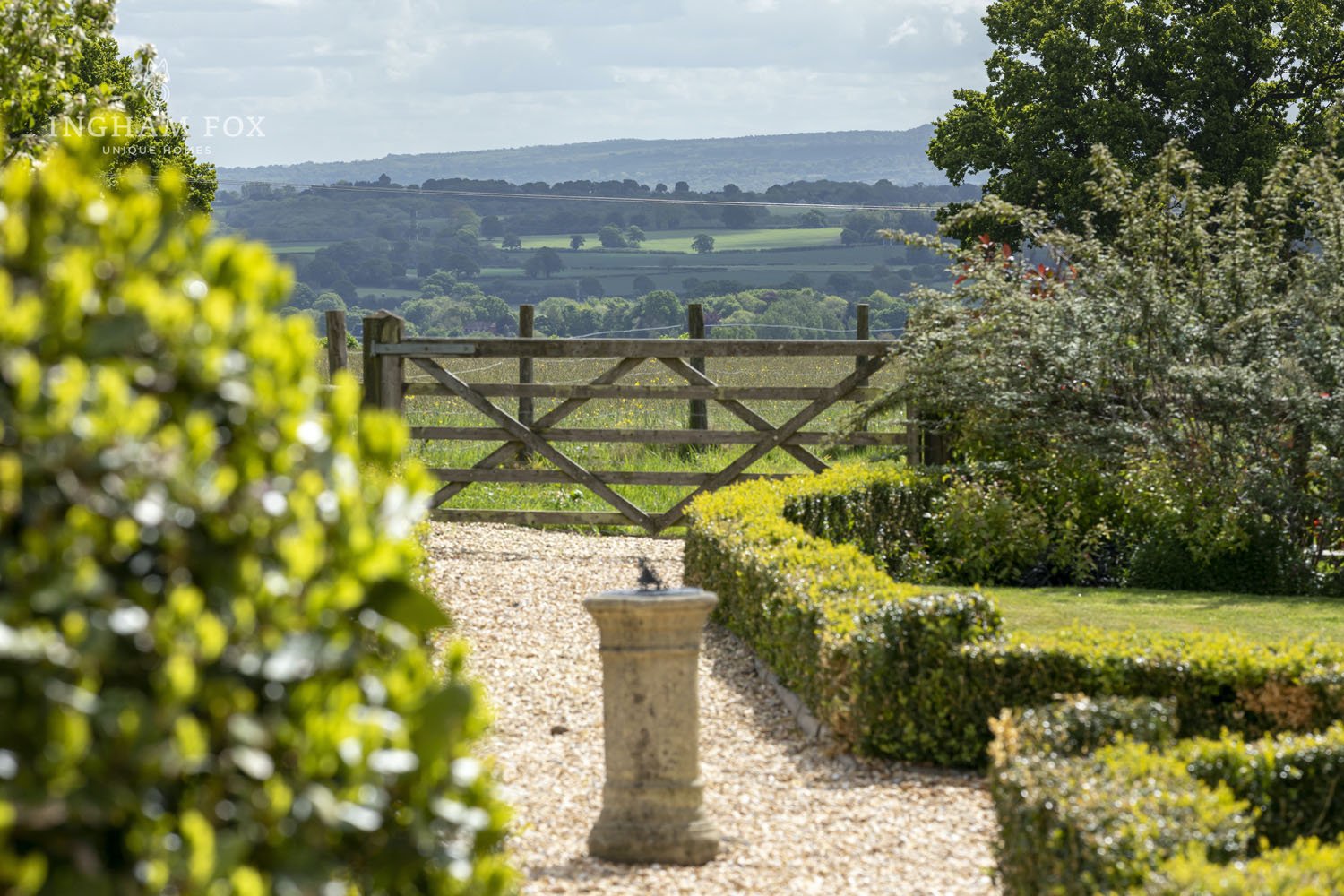
Richmond Place
£1,750,000
Gallery | Description | Video | Floorplan | Brochure
Richmond Place, Old Odiham Road, Shalden, Alton, Hampshire, GU34 4BW [map]
This superb family home with stunning hilltop views is located in the desirable parish of Shalden, near Alton.
With over 4,000 sq ft of space, Richmond Place offers five bedrooms, five bathrooms, a large kitchen, dining room, study, family room, library area, reception hall, utility room and two downstairs cloakrooms.
Gallery

Aerial view of a countryside estate with a large house, green fields, and surrounding trees under a blue sky with clouds.

Large two-story house with red-tiled roof, white walls, and brick accents. A separate wooden garage with gabled roof is on the left. The front yard features a gravel driveway and a lawn with lush greenery.

Large house with red roof, manicured garden, tree in foreground, blue sky

Modern living room with a wood-burning stove, brick fireplace, and wooden staircase. Art and decor, including a painting and owl sculpture, are displayed. The room features white walls and tile flooring.

Front entrance of a brick house with a wooden door, purple wisteria flowers climbing on the wall, and lanterns on the porch.

Serene countryside landscape with lush green field, trees, and cloudy sky.

Modern kitchen with wooden dining table set for breakfast, featuring croissants, coffee cups, and tulips centerpiece. Kitchen island with fruit bowl, light gray cabinets, and stainless steel oven. Large windows offering natural light.

Modern kitchen with large island, granite countertop, wooden cabinets, stainless steel refrigerator, window view of garden, stools, and fruit bowl.

Modern kitchen with light gray cabinets, wooden dining table with black stools, island with wine rack, pendant lights, and potted plant.

Modern kitchen with wood table and chairs, set for breakfast with plates and cups, large stove, kitchen island with fruit bowl, and cabinets.

Modern laundry room with washing machine and sink, featuring black cabinets, white countertop, and a large window with a red roller blind.

Modern bathroom with patterned tile floor, toilet, sink, and wall shelves.

Cozy living room and open kitchen with brown sofas, a red rug, a coffee table with flowers, a cityscape painting on the wall, and a modern kitchen with an island.

Cozy living room with sofa, coffee table, fireplace, and large window with garden view.

Cozy living room with brown sofa, red armchair, striped pillows, coffee table with flowers, floor lamp, wall art, and large windows overlooking a garden.

Modern dining room with wooden furniture, red accent wall, skylight, and open glass doors to garden.

Interior of a cozy living room with bookshelf, sofa, and chandelier.

Cozy home library with bookshelves, a beige sofa with cushions, a large window with countryside view, a tall floor lamp, and a chandelier on a wooden floor with a rug.

Stylish bedroom with a large bed, decorative pillows, bedside tables with lamps, and a scenic window view.

Modern bedroom with maroon accent wall, white furniture, and framed artwork above the bed.

Bedroom with wooden bed, striped chair, red curtains, and bedside table.

Modern bedroom with double bed, colorful bedding, bedside lamps, and large windows with checkered curtains.

Modern home office with a wooden desk, computer monitor, desk chair, and vase of flowers. A red futon sofa with cushions is against a green wall. A large window allows natural light, with a view of stairs and a fence. A light-grey rug covers the wooden floor.

Modern bathroom with bathtub, shower, sink, and window.

A wooden garage with double doors, small dormer windows, and a gravel driveway, adjacent to a house.

Woodworking workshop with tools and materials, featuring a large workbench, power tools, hand tools, shelves with wood pieces, and a step ladder.

Home office with two monitors on a wooden desk, chair, keyboard, mouse, glass, and various office supplies.

Outdoor patio with wooden dining table and chairs, gray couch, patio heater, decorative plants, and view of lawn and garden.

Landscape with wooden gate, gravel path, stone sundial, and manicured hedges overlooking distant hills.

A large country house with brick and cream walls, surrounded by a manicured garden and a wooden gate in the foreground on a sunny day.

Garden with a white bench, hedges, and gravel path leading to a wooden gate, set against a rural landscape with trees and cloudy sky.

Two-story house illuminated at dusk with large windows and a garden, branded by Ingham Fox Unique Homes.
Life at Richmond Place
An elevated outlook
A superb family home with stunning hilltop views in a desirable location in the Parish of Shalden, near Alton.
With over 4,000 sq ft of space, Richmond Place offers five bedrooms, five bathrooms, a large kitchen, dining room, study, family room, library area, reception hall, utility room and two downstairs cloakrooms. The house is set in landscaped gardens of circa 0.63 acres and has a glorious elevated outlook.
In addition there is a double garage/workshop, a generous home office and two garden storage buildings.
Impressive energy credentials
The house was built in 2011 by the current owners, using advanced construction designs and materials with the aim of creating an energy efficient home.
The property benefits from high quality double glazing and extensive insulation and is economical to run. The house has also been fitted with Cat 6 data cabling, modern gas central heating and a heat recovery and ventilation system.
A warm welcome
Enter through the gateway on to the gravel drive at the front of the house, where there is space to park several cars.
Under a wide front porch, the oak door opens into an impressive, double-height reception hall with a porcelain tiled floor, a handsome brick fireplace and a wood- burning stove that, in winter, provides enough heat to warm the entire house.
An ideal family space
On the right is the large kitchen and family room with plenty of space for a dining table as well as sofas and armchairs; a relaxed room for spending time with family and friends. Floor to ceiling bi-folding doors look out onto the terrace and gardens and frame the far-reaching views beyond.
The fitted kitchen, with granite and wood worktops and a large central island, includes integrated appliances and space for a range cooker, American-style fridge freezer and wine fridge. Off the kitchen is a utility room with a back door and lots of extra storage as well as a downstairs cloakroom.
Next to the kitchen is the spacious dining room, bright and warm with a lantern roof light over the table and glazed bi-folding doors leading out to the garden. This room would also make a wonderful family room.
To the left of the hall, is a good-sized formal drawing room, complete with a wood-burning stove and a gorgeous outlook over the gardens. Opposite is a study; perfect for those wanting a separate space to work within the house, and at the end of the hall, is a stylish guest cloakroom with pretty ceramic floor tiles.
Sweet dreams
Upstairs, the airy master bedroom is reached via a private staircase off the hall landing. An attractive room with large windows, offering a scenic aspect and plentiful space for wardrobes. There’s an en-suite bathroom with a bath and a shower, as well as a dressing area.
At the top of the main staircase is a galleried landing with an appealing library area, giving a fabulous view over fields to the front of the house; an ideal spot for some restful reading. Leading off the landing are three more generous double bedrooms, all en-suite and offering wonderful views.
A fifth smaller bedroom is served by a separate shower room. The fourth and fifth bedrooms were specifically designed to be easily divided from the main house and to function as a granny annexe or separate accommodation for guests or a nanny.
Lofty potential
The house has two large, partially boarded lofts with ample head height, offering potential to add two or more bedrooms and bathrooms (subject to planning consents).
The lofts have been primed for conversion with windows, electricity and attic trusses installed; currently they provide plentiful storage space.
Garage/workshop & home office
Adjacent to the house is a two- car garage, presently used as a workshop, with a big home office above. The office is equipped with central heating, a small kitchen area and has both dormer and Velux windows, creating a wonderful, light work space. Alongside the garage block is a large garden storage shed and a log store.
Terrace & garden
Accessed directly from the kitchen, the expansive terrace easily accommodates a large table and chairs for outside dining and entertaining, as well as a sofa for lazy summer lounging in the garden.
The landscaped gardens are mainly lawned and designed to be easily maintained whilst making the most of the splendid country views to the rear. Beyond the garden is a fenced paddock which could be incorporated into the main garden. The total plot has an area of circa 0.63 acres.
In the area
Richmond Place is enviably located within Shalden Parish, just outside the thriving market town of Alton, which offers a direct train service to London Waterloo in just over an hour. The A31 at Alton provides excellent road links to the A3 and M3.
Alton boasts Waitrose, Sainsbury and M&S supermarkets, as well as a range of high street shops, independent boutiques, pubs, cafes, restaurants, markets and sports facilities, including the Alton Golf Club.
There is a wide choice of local schools including Wootey Junior & Infants Schools, Anstey Junior School, Eggar’s School (all rated ‘Good’ by Ofsted) and the well- regarded Lord Wandsworth College and Alton School.
Finer details
OVERVIEW
Spacious, detached home of over 4,000 sq ft
Elevated position with spectacular country views
Desirable location on rural outskirts of Alton
Highly energy efficient and economical to run
0.63 acre plot with landscaped gardens
Five bedrooms
Five bathrooms
Open plan kitchen
Formal drawing room
Dining room
Study
Large utility room
Two downstairs cloakrooms
Planning permission has been granted in January 2021 for the addition of a boot room next to the utility room of 14.62 sq m (gross external) and an extension to the drawing room of 10.93 sq m (gross external)
Potential to extend into the loft (subject to planning consent)
Possible separate granny annexe/guest accommodation within the house
Double garage/workshop
Large home office
Private driveway with parking for several cars
SERVICES
Mains gas, electricity, water and drainage with rainwater harvesting
Modern gas central heating and whole house heat recovery and ventilation system
Gas boiler with Megaflow high pressure hot water system
Council Tax Band G £3,249pa
Cat 6 data cabling
Broadband internet
High quality double glazing and insulation throughout
GARDEN & GROUNDS
0.63 acres of grounds
Easy to maintain planting lawn design
Stunning far-reaching views
Large terrace for outside dining
Driveway parking for several cars
Double garage/workshop
Two garden storage sheds
LOCATION
Wonderful country walks straight from the house
Five minutes drive to Waitrose and other shops and restaurants in Alton
Direct trains to London Waterloo in just over an hour from Alton
Excellent road links via A31 to A3 and M3
Location
Floor Plan
Click the images below to expand the floorplan.
Illustrations for identification purposes only, measurements are approximate and not to scale.


