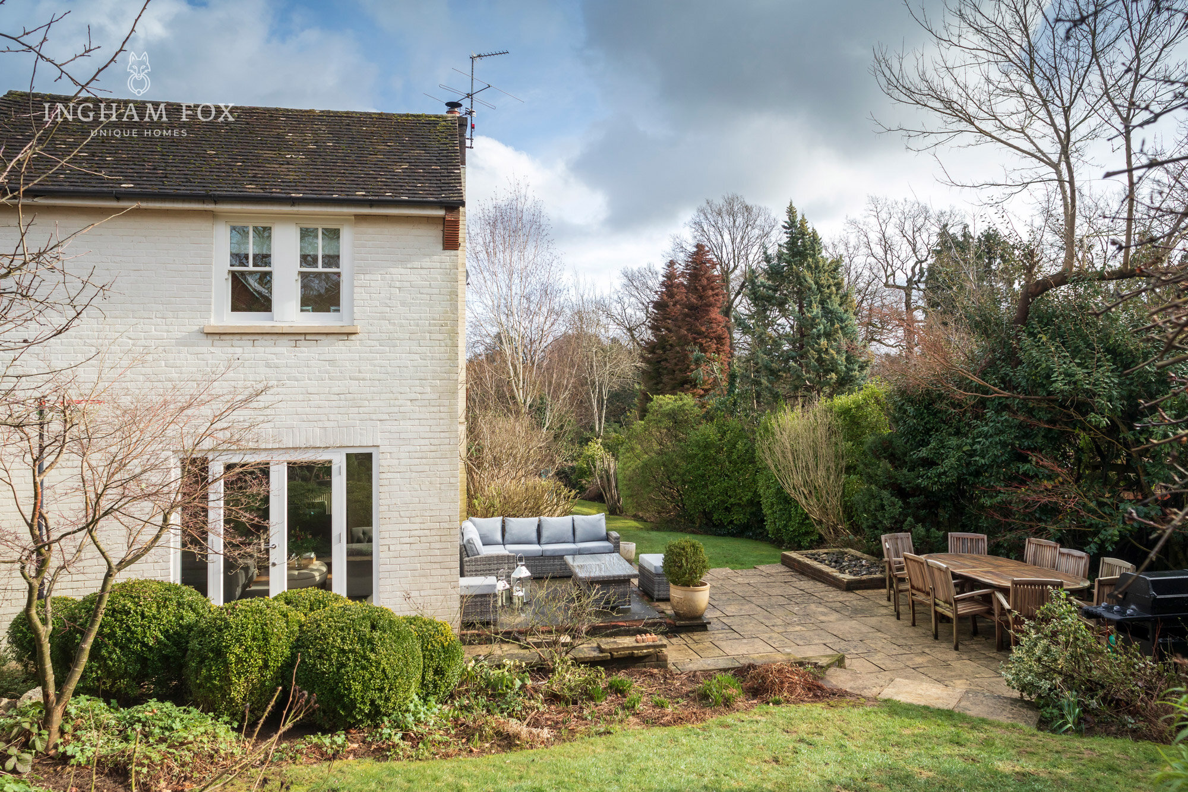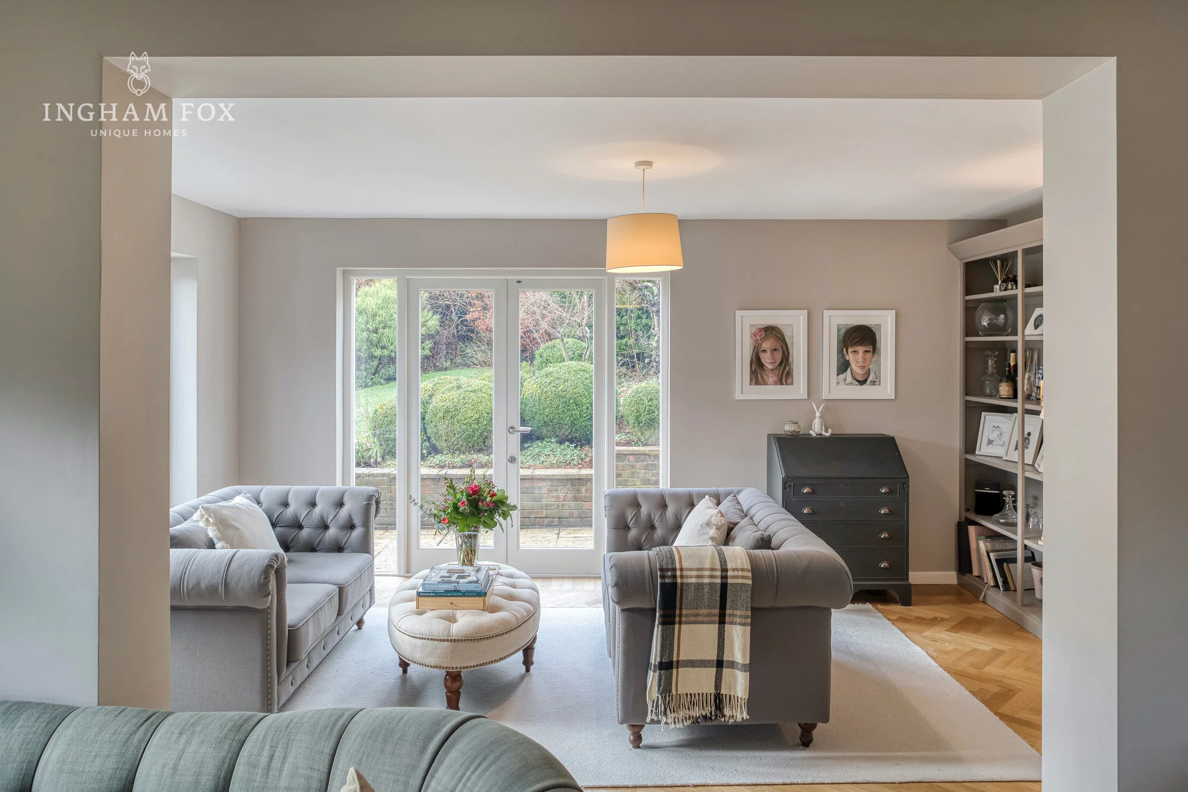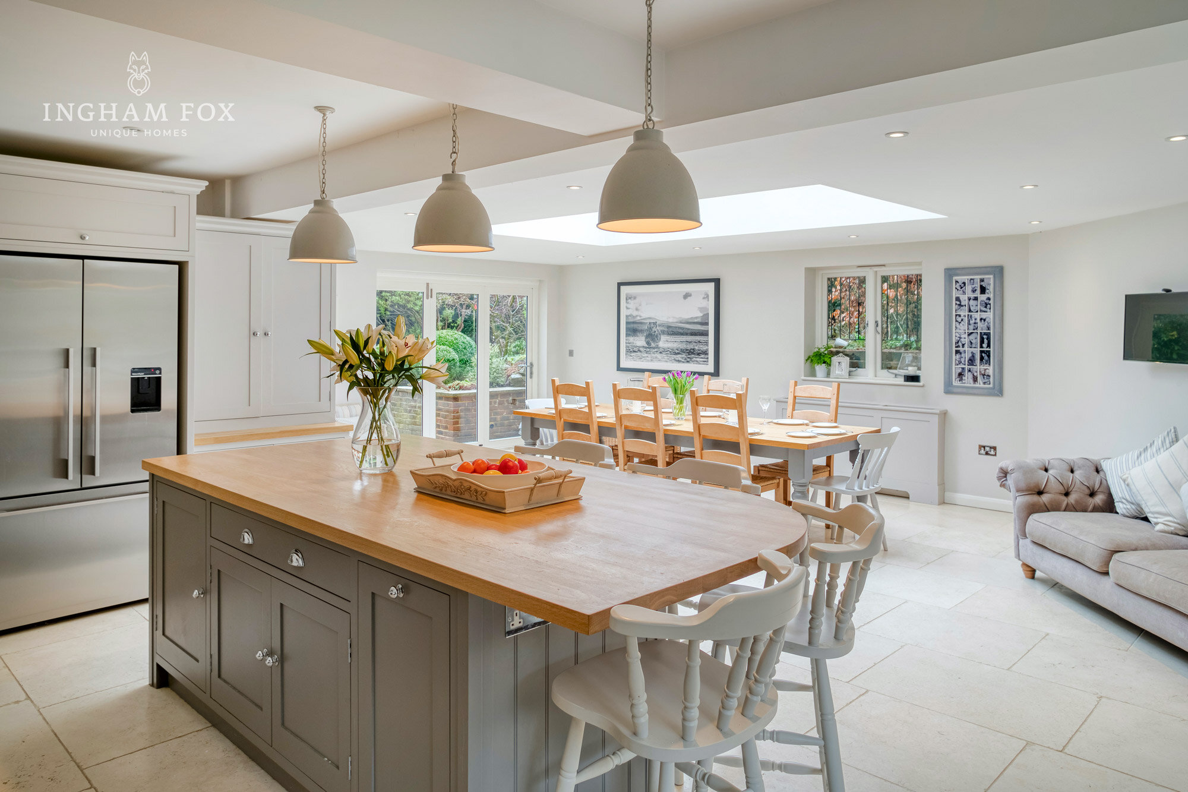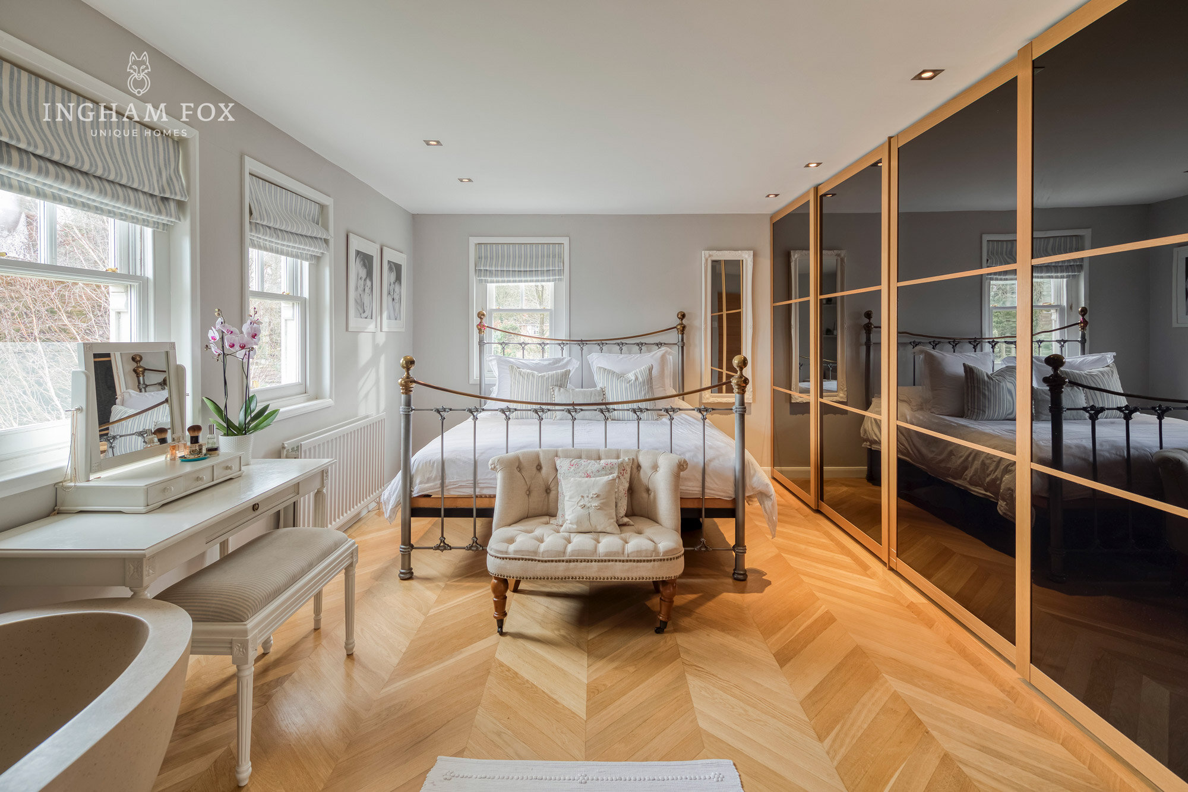
Ringstead, 6 Woodside Close, Chiddingfold, Surrey GU8 4RH [map]
Ringstead sits nestled in beautiful, landscaped gardens totalling a third of an acre in one of Surrey Hills’ most desirable villages, Chiddingfold.
Carefully renovated throughout, this stunning five-bedroom detached property combines fresh contemporary décor with plentiful natural light to create a fabulous family oasis.
Gallery

Exterior view of a two-story house with white brick walls, illuminated windows, and surrounding vegetation at dusk.

A white, two-story house with a sloped brown roof surrounded by a landscaped garden and greenery under a blue sky.

Side view of a two-story white brick house with a patio, outdoor seating, and dining table, surrounded by trees and shrubs.

A cozy hallway with a wooden door opening to a garden. The hallway has a bench with striped pillows, hats, and bags hanging on hooks. A large mirror and a radiator are on the left wall, and a pair of boots is near the door.

Lush garden with a wooden picket fence, colorful foliage, and a gravel pathway under a blue sky with fluffy clouds.

Front entrance of a house with wooden door, lit interior, potted plants, and several pairs of boots on the doorstep.

Stylish living room with sofas, fireplace, and large windows overlooking a garden.

Cozy living room with beige walls, a fireplace, plush sofas, decorative pillows, and a coffee table. Sunlight streams through large windows, and a modern interior design scheme is evident, with a blend of contemporary and classic elements.

Modern living room with gray sofas, a round ottoman, large windows overlooking a garden, and framed photos on the wall.

Living room with blue sofa, yellow cushions, wooden floor, and wall shelves; large windows with white trim; decorative lanterns with candles.

Cozy living room with sofas, armchairs, a TV, and a fireplace. Decor includes framed artwork, lamps, and potted plants. Windows with striped blinds provide natural light.

Cozy living room with a gray sofa, tufted ottoman, bookshelves, and glass doors opening to a garden.

Modern kitchen with island, vase of flowers, pendant lights, and farmhouse sink.

Modern kitchen and dining area with skylight, wooden table, and gray cabinets.

Modern kitchen interior with white cabinets, wooden island, bar stools, pendant lights, stainless steel appliances, flowers, and decorative elements.

Modern kitchen and dining area with island, pendant lights, wooden chairs, and sofa; large windows and decorative elements.

Spacious dining room with large wooden table set for a meal, surrounded by wooden chairs. A vase of purple tulips is centered on the table. The room features a glass ceiling and sliding glass doors leading to an outdoor garden. Wall art and a small bench with cushions are visible.

Minimalist laundry room with a farmhouse sink, white cabinets, and a framed black-and-white photo on the wall. A window with plants and soap bottles on the sill.

Elegant bedroom with metal bed, upholstered bench, wooden wardrobe with mirrors, wooden floor, and vanity table with a plant.

Elegant bedroom with freestanding bathtub, metal bed frame, vintage vanity, cushioned bench, light wooden floor, large windows, decorative mirror, and floral accents.

Modern bathroom with double concrete sinks, wooden vanity, wall-mounted mirror, glass shower, and light wood flooring.

Cozy children's bedroom with pink walls, a small white desk, a dollhouse, plush toys on a bed, and decorative bunting.

Modern bathroom with beige tiled walls and floor, white toilet, dark wood vanity with white sink, wall-mounted faucet, bathtub with glass shower screen, and window with potted plant.

Cozy bedroom with white dresser, bed, and floral decor.

Child's bedroom with single bed, guard-themed decor, white furniture, and wooden floor, featuring a stuffed toy on the bed and shelves with books and toys.

Backyard with grassy lawn, children's playset with slide and swing, surrounded by trees and shrubs.

Front garden view with leafless trees, green shrubs, and a wooden fence in front of a white brick house with a wooden door and small windows.

White two-story house with a brown roof surrounded by a landscaped garden, including trees, bushes, and a green lawn, under a partly cloudy sky.

Bathroom vanity with two stone sinks, chrome faucets, potted plant, wicker baskets, towels, and a large mirror above.

Scenic image of a village with a church, red-roofed buildings, and a pond with lily pads, surrounded by greenery and trees.

Traditional English country homes with brick and timber elements surrounded by lush greenery and trees under a clear blue sky.

Chiddingfold village sign with houses and greenery in the background.
Life at Ringstead
Ringstead sits nestled in beautiful, landscaped gardens totalling a third of an acre in one of Surrey Hills’ most desirable villages. Carefully renovated throughout, this stunning five-bedroom detached property combines fresh contemporary décor with plentiful natural light to create a fabulous family oasis.
The heart of the house, Ringstead’s outstanding dining kitchen will capture the imagination of home cooks and hosts, whilst the cosy reception rooms beckon enticingly and the glorious garden, a riot of colour and textures in spring and summer, is a perfect setting for any social gathering.
Welcome Home
Tall hedgerows line the gravelled driveway leading to a generous enclosed forecourt, making this idyllic family home feel delightfully private and peaceful.
In the far corner is a detached garage which currently has planning permission for extension and conversion into a self-contained office, with the benefit of its own kitchen and shower room.
Admire the excellent proportions of the house’s painted brick façade, framed by its picturesque cottage-style garden. Gracious stone steps rise to a tiled canopied porch, where an attractive oak front door, inlaid with glazed panels, opens into a welcoming hallway with useful storage cupboards. Sleek parquet flooring underfoot runs through to the fabulous reception rooms, giving way to smart underfloor heated tiles in the kitchen.
Contemporary Chic
First, turn left into a large and bright double reception room featuring windows on two sides. Subtle paint tones and attractive parquet floor unite these two rooms, with the partial dividing wall creating a relaxed intimacy in the sitting room with its cosy wood-burning stove enclosed by a white mantlepiece.
The adjoining second reception room is awash with natural light from the twin double doors leading out to the terrace and offers a serene outlook over the back garden; perfect as a further sitting area, peaceful library or tranquil study.
To the right of the hallway, you’ll find a spacious informal snug – a great TV spot for catching up on the latest boxset or for teenagers to stow away with their friends.
Beautifully Bespoke
Ringstead’s pièce de résistance is the amazing garden-facing family kitchen dominating the ground floor. Handcrafted grey Shaker-style, Corian-topped units extend along three walls, feature a double Butler sink and culminate in an attractive alcove for a range cooker with a hidden extractor fan. You’ll also find an integrated dishwasher and space for an American fridge-freezer.
Your attention then travels across the expansive central island, housing a wine fridge beneath a smooth wooden worktop, towards a spacious dining area crowned by a striking lantern roof. Imagine hosting friends and family around a big farmhouse table, then retiring afterwards via glazed bifold doors onto the terrace for drinks while the children play in the garden beyond.
A well-sized separate boot room/utility comes with side access from the parking area. Fitted cupboards provide storage and conceal a washing machine and dryer, and a deep sink – great for cleaning muddy shoes (or paws) after a stroll in the countryside. This leads into a perfect downstairs cloakroom with further storage.
Sweet Dreams
From the hallway, the staircase, illuminated by a skylight, rises to a landing that connects to five bedrooms in all; four with polished parquet flooring throughout and a final carpeted double.
In the stylish, dual-aspect master suite, a wall of tinted gloss wardrobes awaits your clothing collection. The freestanding bath in the corner, with wide recessed shelves above for atmospheric candles, is ideal for a luxurious soak. Just beyond, the en suite boasts a twin stone basin vanity unit, a tiled rainfall walk-in shower, heated towel rail, and loo.
Opposite, find a second bright double with built-in wardrobes and four windows to the side and rear. Served by a shower room, it’s an ideal guestroom or bedroom for older children. The third airy bedroom features plenty of storage and shelves for toys and books, with the two remaining good-sized bedrooms located at the end of the landing.
Adjacent to the stairs, the family bathroom contains lots of storage, a bath with rainfall shower over, heated towel rail, basin vanity unit and loo.
A Gardener’s Haven
Enclosed by an array of mature hedgerows and trees wrapping around the grounds, the garden feels lovely and secluded. The previous owners planned the garden around flowering plants and colourful foliage, which produces a dramatic effect during the warmer months. Two generous level lawns run from the front round to the rear, divided by a paved terrace large enough for outdoor sofas and furniture – where better to set up the barbeque?
An abundance of raised flowerbeds allows the green-thumbed to get creative, with storage for tools available in the shed. When you need a rest, head over to the designated hammock spot to wile away the afternoon.
On Your Doorstep
Chiddingfold is a highly desirable, quintessential village, peppered with timber-framed Wealden houses and quaint cottages, all ringed by fabulous countryside, footpaths and riding routes. Ideally located, you can venture into London for a day’s work, shopping or out for dinner and a show and still be home within an hour. Alternatively, head to the coast for a weekend sailing trip or for a day on the beautiful beach at West Wittering.
Just a short stroll from Ringstead, the traditional village green is a sociable gathering space where you can meet friends at the independent coffee shop or picnic on the grass, surrounded by chocolate-box period homes. A secondary green supports the village cricket pitch, with the club often hosting barbeques and drinks.
A lovely church, village hall and three great pubs will settle you into the local community, plus there’s an excellent butcher, convenience store and health care facilities close by.
Fireworks Night marks a significant event in the Chiddingfold social calendar. The festivities involve a magical torch procession around the village and an enormous bonfire, all enjoyed alongside delicious food.
For the children, choose from the local primary school, St Mary’s C of E Primary (Ofsted-rated ‘Good’), Grayswood C of E Primary (Ofsted-rated ‘Good’) and a village nursery. There are numerous prep schools around the Haslemere, Cranleigh and Liphook areas, plus a wide range of independent secondary day/boarding schools including Cranleigh School, Bedales, Churcher’s College and Charterhouse which are all within 30 minutes drive. Many of the day schools offers school bus services from the village. Additionally, boarding schools further afield such as Bryanston and Canford in Dorset provide a weekend coach service to the area.
The nearest railway station – Witley – is only a short distance by bike or a 5 minute drive, with trains running to London Waterloo in 54 minutes.
FINER DETAILS
Handsome five-bedroom detached family house
Dream extended kitchen with lantern roof and handcrafted units
Three gorgeous bright reception areas
Stylish master suite
Separate garage with planning consent to extend and covert to a self contained office with its own kitchen area and shower room
Immaculate enclosed gardens (0.34 acres)
Sought-after Surrey Hills village location
Close to numerous country walks and riding routes
Services
Mains gas central heating
Fibre wifi installed
All windows have double glazing
Mains water and drainage
Underfloor heating in the kitchen
Council Tax Band G
Garden & Grounds
Stunning garden with array of mature hedgerows and trees
Spectacular flowering plants and colourful foliage
Large areas for outside sofas, table and BBQ space
Main areas of the garden face South and West
Gravelled driveway with parking for four cars
Two level lawns
Enclosed garden - ideal for dogs
Area for 3 hammocks - ideal spot to rest in the summer or this could be converted to a superb vegetable patch
0.34 acres
Useful garden shed
Location
Located in Chiddingfold, a quintessential village peppered with timber-framed Wealden houses and quaint cottages
Fabulous countryside, footpaths and riding routes, accessible straight from the house, ideal for dog and family walks
Village offers a renowned butcher, independent coffee shop, convenience store, 3 pubs, health and vet care facilities and active churches
Excellent choice of local pre, primary, secondary and private school options. Many schools offer bus services from the village.
23 minutes drive to Guildford, 13 minutes to Haslemere
5 minute drive or 13 minute bike ride to Witley Station, (London Waterloo from 54 minutes)



