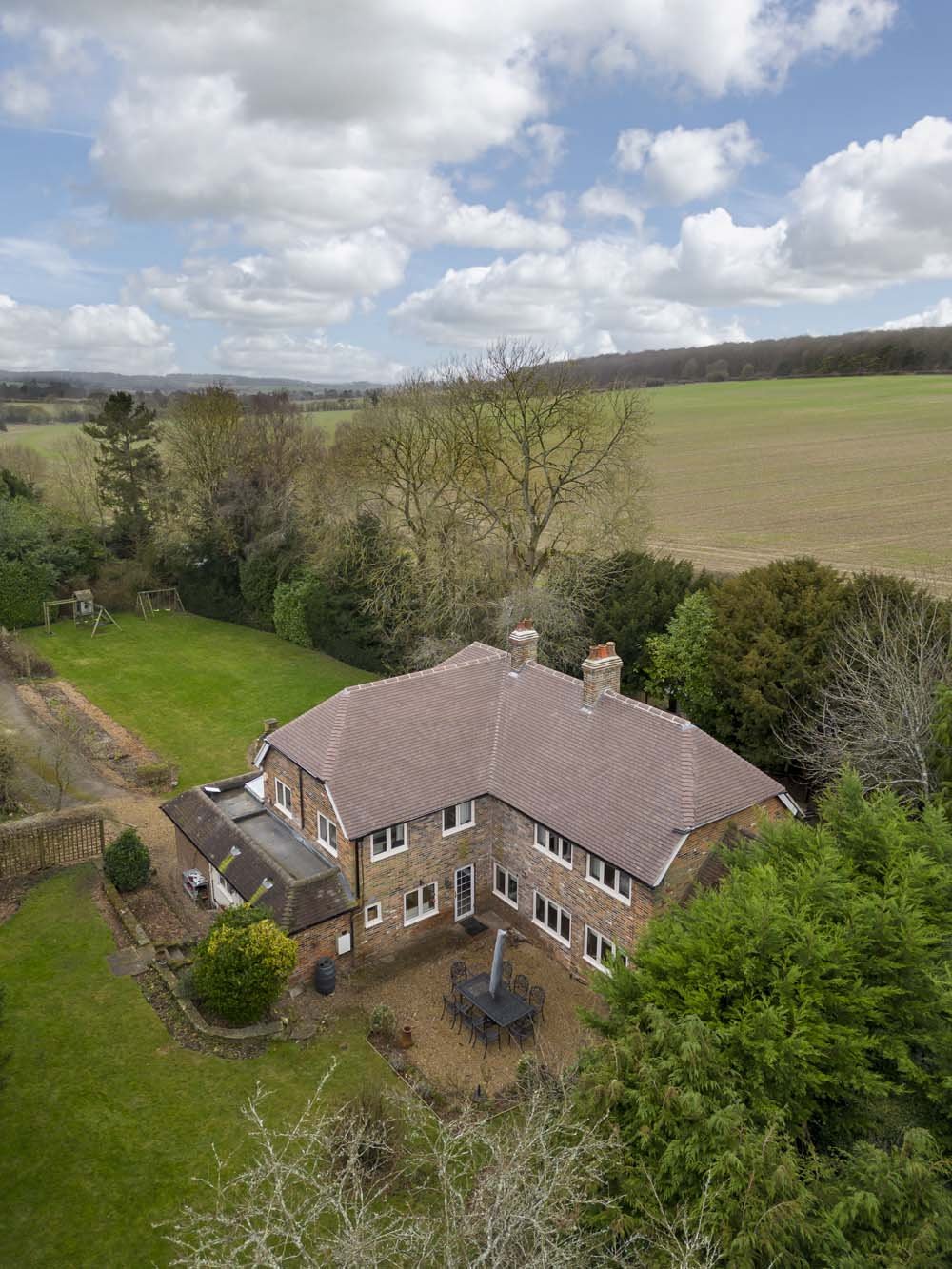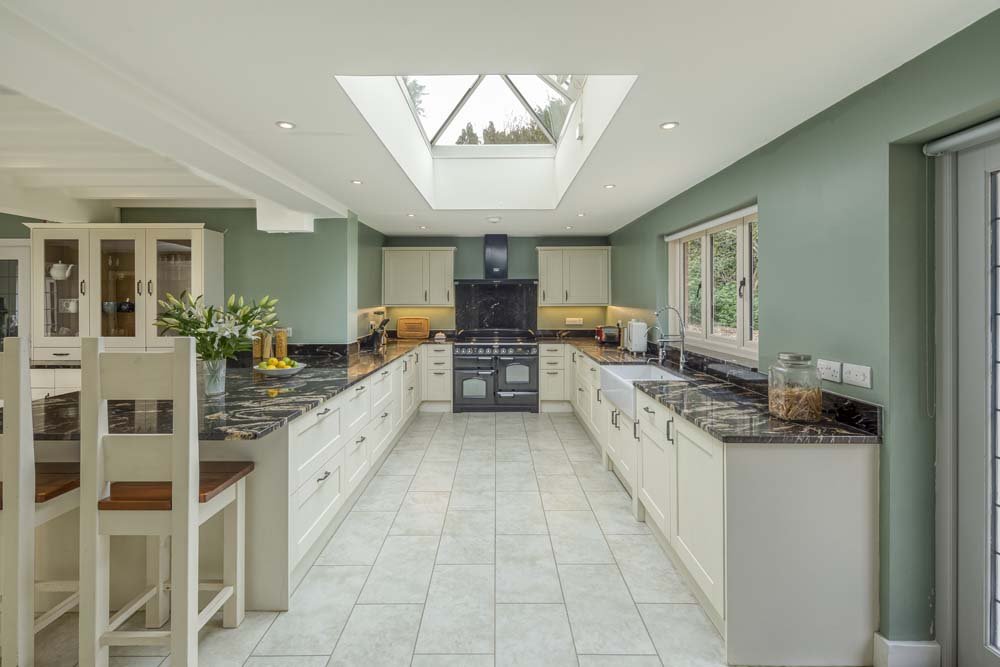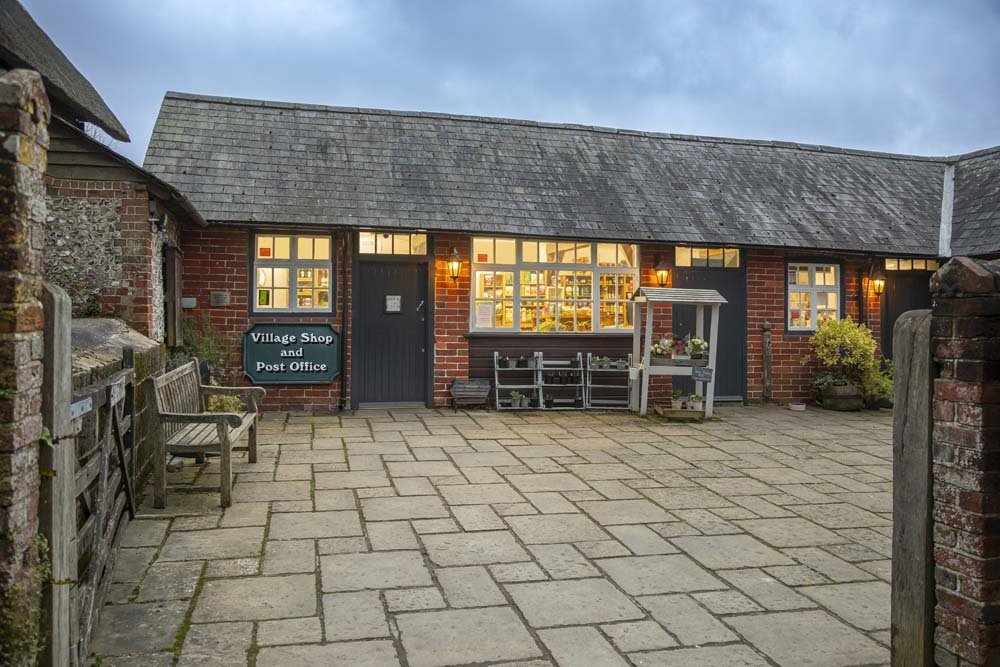
Vine House
£1,150,000
Gallery | Description | Video |Floorplans | Brochure
Vine House, North Street, Ropley, Alresford, Hampshire S024 0DF [map]
Discover Vine House, an idyllic country home, lovingly extended and renovated to blend original features with a perfect layout for contemporary family living.
Sitting on the outskirts of the enchanting village of Ropley, with the glorious South Downs National Park on its doorstep, this wonderful house provides 3,000sq ft and an acre of land in which to work and play.
Inside, you’ll discover a stunning double-height hallway, a generous, recently renovated dining kitchen, three impressive reception rooms and upstairs, five bedrooms including a gorgeous master with an immaculate en suite bathroom.
Gallery
Life at Vine House
Discover Vine House, an idyllic country home, lovingly extended and renovated to blend original features with a perfect layout for contemporary family living.
Sitting on the outskirts of the enchanting village of Ropley, with the glorious South Downs National Park on its doorstep, this wonderful house provides 3,000 sq ft and an acre of land in which to work and play.
Inside, you'll discover a stunning double-height hallway, a generous, recently renovated dining kitchen, three impressive reception rooms, and five bedrooms upstairs, including a gorgeous primary bedroom with an immaculate en suite bathroom.
Over the last few years, Vine House has benefitted from significant investment by the current owners, including extending the kitchen and installing a new kitchen, new bathrooms, double-glazed windows, central heating, a private drainage treatment plant and, most recently, a new roof.
Step Back in Time
Pull into an in-and-out driveway bookended by front and rear electric gates, offering plenty of parking for the household and visitors.
Admire the handsome turn-of-the-century house, before entering through an open gabled porch.
The studded oak front door opens into a dramatic formal hallway that hints at the property's century-old origins.
A chandelier glows above the gracious staircase enhanced by stately wood panelling and leading up to a spacious galleried landing. The rich wood tones contrast with light flooring extending into the kitchen, neutral décor, recessed spotlights and a rear window drawing in light from the garden.
Relax & Unwind
Two spacious yet inviting reception rooms flank the hallway.
On the left, a dual aspect family room makes a fantastic sitting room or TV zone, featuring four large windows, exposed beams, wall panelling to waist-height and an inviting open fire with a solid stone surround. It connects to a generous reception room beyond, currently a study and would also make a great playroom or games room too, with wonderful views out over the back garden.
A bright and spacious living/dining room lies to the right of the hall. With a second open fireplace, high ceilings, plenty of space for sofas and furniture, plus the ideal spot for a large dining table by the broad, garden-facing window, this is a perfect room for entertaining or spending time with family and friends.
The Family Hub
Continue through the leaded-glass double doors into the superb, south-west-facing kitchen. A lantern roof and French doors, along with additional windows and glazed doors, flood the fabulous range of fresh ivory units in natural light. The sleek granite worktops run around the kitchen, projecting out into an expansive island peninsula.
Integrated appliances include an electric Rangemaster stove with an extractor hood, a double Belfast sink and a dishwasher with space for an American fridge-freezer. Plus, there's a lovely corner by a window, for a sizeable breakfast table.
Off the kitchen, you'll find an excellent utility room with further storage, double sink, plumbing for appliances, and a dog flap to the rear door. A useful downstairs shower room with basin and loo completes the ground floor.
Sweet Dreams
Upstairs, the galleried landing leads straight into a bright and airy primary bedroom with three windows providing garden views. The chic en suite bathroom features an elegant roll-top bath, double basins, and a tiled double walk-in shower with rainfall showerhead. Where better to soak away your cares after a long day?
Follow the landing round to a second big bedroom with built-in wardrobes and storage, and access into a dressing room with fitted cupboards. This area could also be used as a quiet study zone or play space or could even potentially be converted to an en suite, subject to usual consents.
At the far end of the landing, towards the front of the house, are two further double bedrooms, one with generous integrated storage space. From both rooms you can catch a glimpse of fields and in the distance, the captivating Arlesford-Alton steam train. Finally, there is a sweet single bedroom/dressing room adjacent to the family bathroom, which includes a panelled bath and shower above, a marble-topped basin, a heated towel rail and a loo.
Step Outside
Vine House benefits from one acre of secluded, enclosed gardens in which to potter around and relax. With pastoral views across a paddock.
A variety of mature trees and shrubs provide shade and texture to the orchard, vegetable garden, and wildlife havens. There's a large, flat area for games and picnics plus a separate space for a trampoline, and gravelled seating areas provide more opportunities to rest while the children play.
The property also has a large, partially dismantled (922 square foot) outbuilding ready to be rebuilt to your specifications. The outbuilding has permitted development and permission to install a loo and sink. It could make a perfect home office, teenage den, workshop or a 3 to 4-car garage.
Next to the house is a recently constructed generous-sized shed offering plentiful storage for all your gardening equipment.
On Your Doorstep
Ropley is a welcoming East Hampshire village approximately 10 minutes from Alresford and 15 minutes from Alton.
The village bursts with traditional English charm thanks to its smattering of historic homes, hedges and mature trees.
The St Swithun's Way - part of the Pilgrims' Way from Winchester to Canterbury - passes through Ropley, so get your walking boots ready!
There's also a stunning, recently restored church with a vibrant programme of events. There is an excellent community-owned village shop, with a post office counter and a wide range
of local and convenient products. In addition, there is a village hall, cricket club, pre-school and well regarded C of E primary school.
Older children have the option of Perins School in Alresford, which is easily reached by bus.
For independent school choices, Lord Wandsworth College, Alton School, Winchester College and St Swithun's School are all within a 30-minute radius.
Nearby Alresford is replete with colour-washed houses, thriving independent shops and cafés and two supermarkets. There are also some delightful riverside walks to stretch your legs after visiting the varied pubs, stylish bistros and traditional tea rooms. The town also hosts regular festivals and shows and is home to a fantastic parkland golf course.
Those seeking a cosy pub lunch or supper are spoilt for choice with the Hinton Arms by Hinton Ampner (National Trust), Bush Inn in Ovington or The Woolpack Inn in Totford.
Winchester is less than 20 minutes away and offers a fabulous array of facilities, such as artisan shops, cinemas, a maze of cobbled lanes, lively markets, and plenty of history to explore.
Southampton, Basingstoke and Portsmouth are all within easy reach, offering multiple cinemas, theatres, restaurants and shopping options.
Day trips to the beautiful coastline are very possible, being only 40 minutes away, and it is easy to catch the ferries to the Isle of Wight, France and Spain.
Trains from Alton and Farnham (c. 14 and 21 minutes drive) to London Waterloo take from 66 minutes and 52 minutes, respectively. Trains start at Alton, providing the reassurance of a seated journey to London for work or pleasure.
Fast road access to London and the M25 via the A31, the Midlands and West Country makes commuting and day-tripping easy.
Finer Details
Overview:
Perfectly laid out period home - circa 1900
Stunning modern dining kitchen
Recently extended and renovated
Three bright and spacious reception rooms
Five bedrooms, including a primary suite
Potential to renovate a large outbuilding
Over 3,000 sq ft with one acre of garden
Services:
New Roof fitted in 2024
New double-glazed windows in 2022
Gas Central heating was installed in 2017 and supplied from a gas tank in the garden, which was renewed in 2021
Efficient individual room smart home heating control installed in 2022
New private drainage treatment plant in 2021
Fibre Wi-fi Options
Mains water
Council Tax Band G
The house was extended and extensively rewired in 2017
Garden & Grounds:
One acre of garden, with a flat lawned area ideal for games
Separate area for a trampoline
An in-and-out drive with extensive parking
Electric gates that can be operated from your mobile phone
Large outbuilding block which subject to renovation, could make an ideal home office, teenage den, or a garage for 3 to 4 cars.
The back of the garden overlooks pasture
Private, enclosed garden
Grower's area including a small orchard and vegetable patch
Location:
Outskirts of Ropley Village, Ropley benefits from a wonderful community-owned village shop and post office
Stunning, recently restored church with a vibrant programme of events
Beautiful family and dog walks on the doorstep, including walks on St Swithun's Way, part of the Pilgrims' Way
7 minutes drive to New Alresford, 4 minutes away from M&S and Tesco Express in Four Marks
14 minute drive to Alton Station (London Waterloo 66 minutes) or 21 minutes to Farnham Station (London Waterloo from 52 minutes)




































