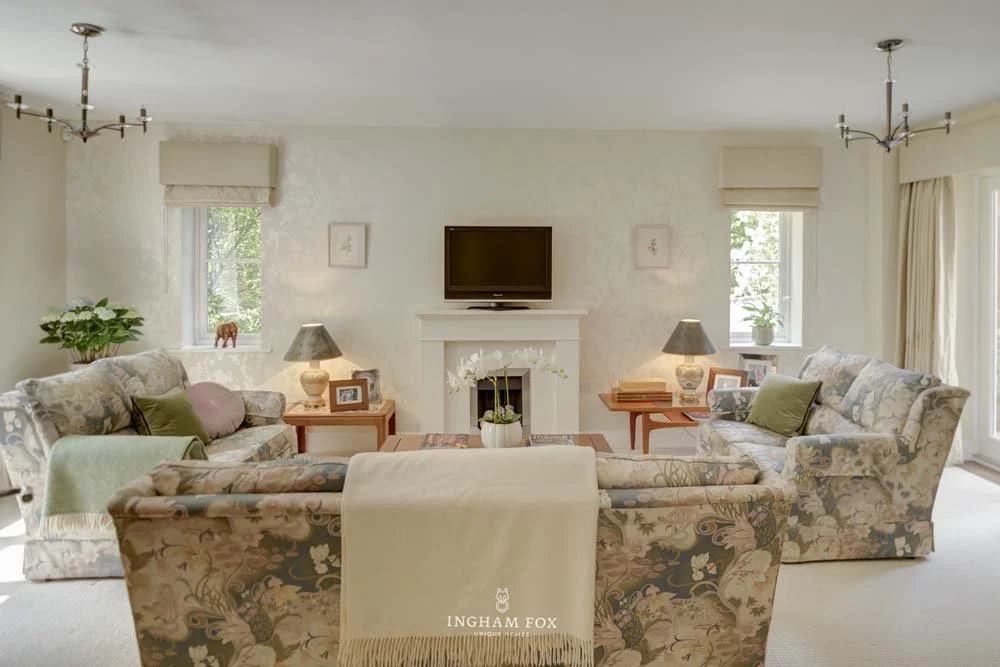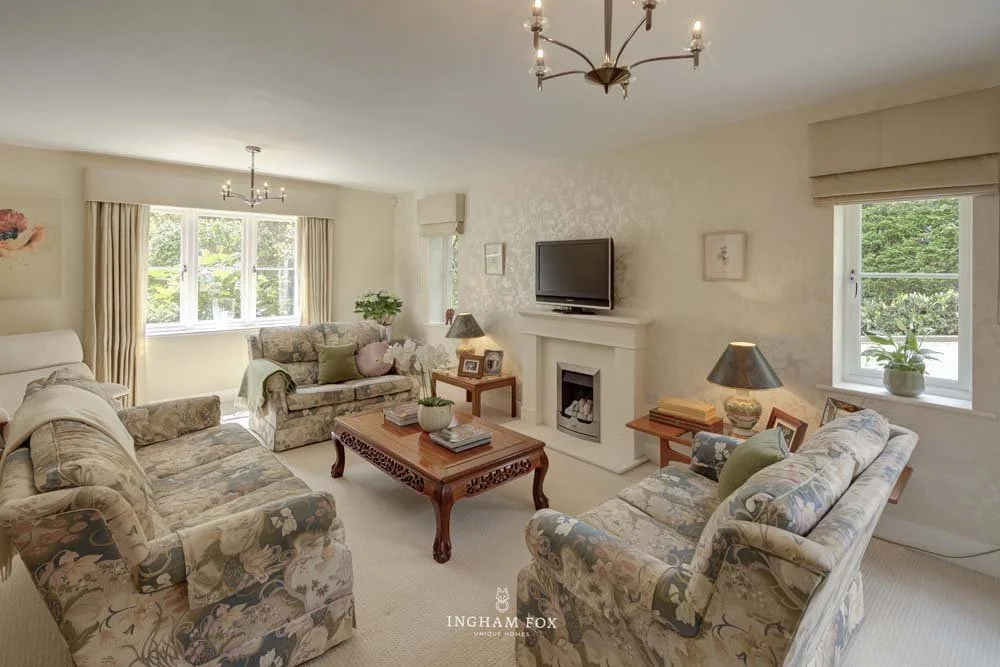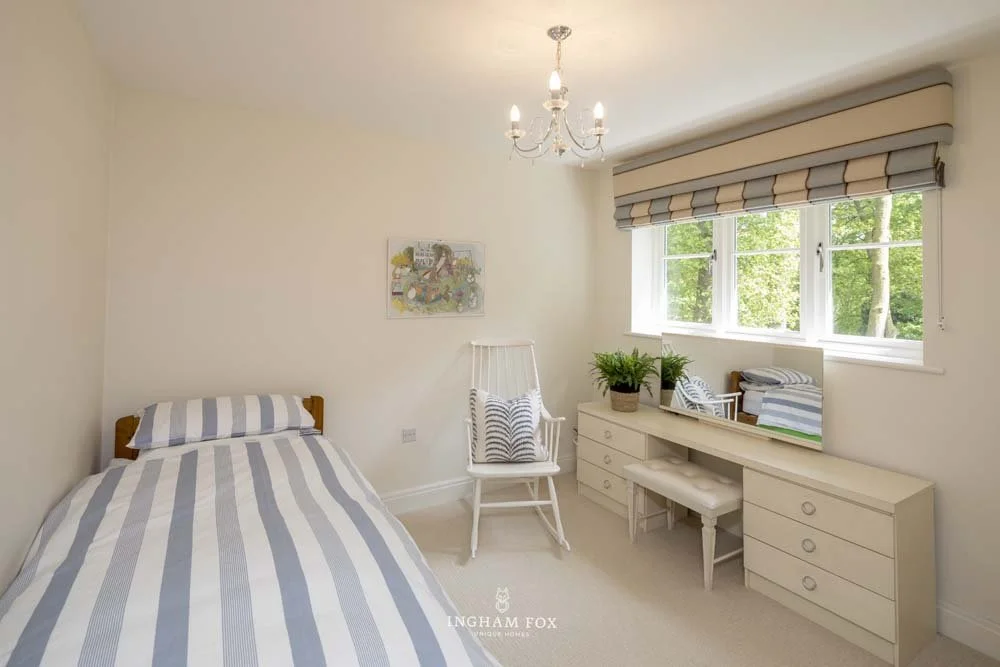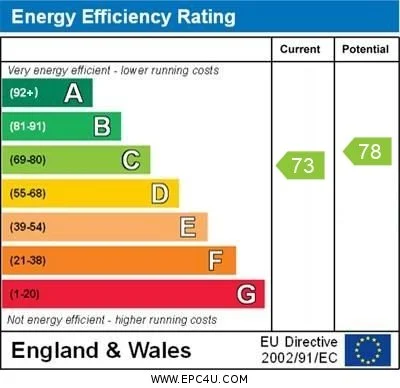
36 Wellhouse Road, Beech, Hampshire, GU34 4AH [map]
A well-maintained, spacious family home on a peaceful 0.6 acre plot in the sought-after village of Beech – quiet, well-connected, and known for its strong community spirit.
Gallery
Life at 36 Wellhouse Road
Country charm with modern practicality
A well-maintained, spacious family home on a peaceful 0.6 acre plot in the sought-after village of Beech – quiet, well-connected, and known for its strong community spirit. Built by Banner Homes in 2011, this is one of just five properties in an exclusive cul-de-sac. The house was thoughtfully designed to blend timeless charm with modern practicality and comfort.
Extending to around 2,936 sq ft, the energy-efficient home offers six double bedrooms and five bathrooms, along with generous, free-flowing living space that’s ideal for modern family life. A detached double garage, ample parking, and landscaped gardens complete the picture.
The heart of the home
The star of the show is the L-shaped kitchen/dining/family room – a generous and inviting space at the rear of the house, with two sets of French doors opening onto the garden. With glazing on three sides, it is beautifully light throughout the day and enjoys a wonderful sense of connection to the outdoors.
The kitchen is centred around a large granite-topped island with bar seating and offers extensive storage, with plentiful cupboards and drawers. Siemens appliances include two ovens, a built-in coffee machine, microwave, gas hob and two integrated double fridge freezers, while a picture window over the garden creates a delightful focal point – perfect for preparing food while enjoying the view.
There’s ample room for a large dining table and multiple sofas – making it the true hub of the house, whatever the occasion.
Space for every moment
Across the hall, the elegant double-aspect sitting room is perfect for both entertaining and quiet evenings, with a working gas fire as its focal point and French doors opening to the garden.
The study offers a quiet space for working from home or reading, while an additional reception room provides flexibility as a dining room, playroom or snug.
A well-equipped utility room provides dedicated laundry space and a useful second entrance – ideal for dog walkers or muddy boots. There is also a ground floor cloakroom for added convenience.
Sweet slumber
The first floor has a generous principal bedroom suite with a walk-in wardrobe, en suite bathroom, and a large window overlooking the garden – making it a peaceful retreat with space to unwind. Three of the further five bedrooms benefit from en suite shower rooms, while the remaining two are served by a large family bathroom.
All six bedrooms are good-sized doubles, five of which have fitted wardrobes, and all enjoy plenty of natural light. One could easily be used as a second study or studio. The bathrooms feature high-quality fittings, with large baths and spacious showers, giving a clean and contemporary finish. Some of the bathrooms are barely used and remain in near-new condition – a testament to the careful ownership and light use of the house.
The great outdoors
The house sits within a secluded 0.6 acre plot, with a wide terrace extending across the rear – perfect for outdoor dining and sunny relaxation. Beyond, a generous lawn stretches out towards well-planted borders and a lightly wooded boundary, with a handful of other houses beyond – set back and not overlooking.
Among the highlights are a striking Japanese maple, with vibrant red foliage adding seasonal beauty, and a majestic oak tree offering gentle shade and a sense of maturity. The garden is peaceful and well screened, filled with established planting that gives it colour, texture and privacy throughout the year.
A private driveway at the front of the house provides ample parking and leads to the detached double garage with electric doors.
In the area
As well as a friendly village community on your doorstep, the nearby hall is at the heart of local life, offering yoga, Pilates, art classes and a popular bridge club. The village also has a children’s play area and a football pitch, perfect for younger families. There are also stunning country walks you can take straight from the house – ideal for dog owners and nature lovers alike.
Trains from Alton reach London Waterloo in just over an hour – and as it’s the start of the line, you’re usually guaranteed a seat.
Local schools include The Butts Primary School in Alton and St Mary’s in the nearby village of Bentworth. For older children, Amery Hill School is close by. Independent options include Lord Wandsworth College, Winchester College and St Swithun’s.
Finer Details
Overview
Beautifully maintained family home in a peaceful, gated setting
0.6 acre plot with expansive lawn, terrace and mature trees
Huge, bright kitchen/dining/family room with island and Siemens appliances
Six double bedrooms and five bathrooms (four en suite)
Elegant sitting room with working gas fire and garden access
Versatile dining room/snug and separate study
Practical utility room with independent access
Detached double garage and plenty of parking
Immaculate interiors with room-by-room flexibility
Easy access to Alton, London trains, excellent schools and countryside walks
Services & features
Mains power, gas, water and drainage
Gas boiler serving underfloor heating on the ground and first floors; radiators on the second floor
Working gas fire in sitting room
High pressure hot water system
Automated entry gate with intercom system
High quality double glazing
Council tax band G
Annual service charge (approx. £100 per month) for upkeep of electric gate and shared driveway
Just six minutes’ drive to the shops, restaurants and facilities of Alton
Trains to London Waterloo in just over an hour
Excellent road links via A31 to A3 and M3
Vibrant village hall offering a wide range of activities
Close to a range of ‘Good’ or ‘Outstanding’ local schools
Wonderful country walks straight from the house
Location
Floor Plan
Click the image below to expand the floorplan.
Illustrations for identification purposes only, measurements are approximate and not to scale.






























