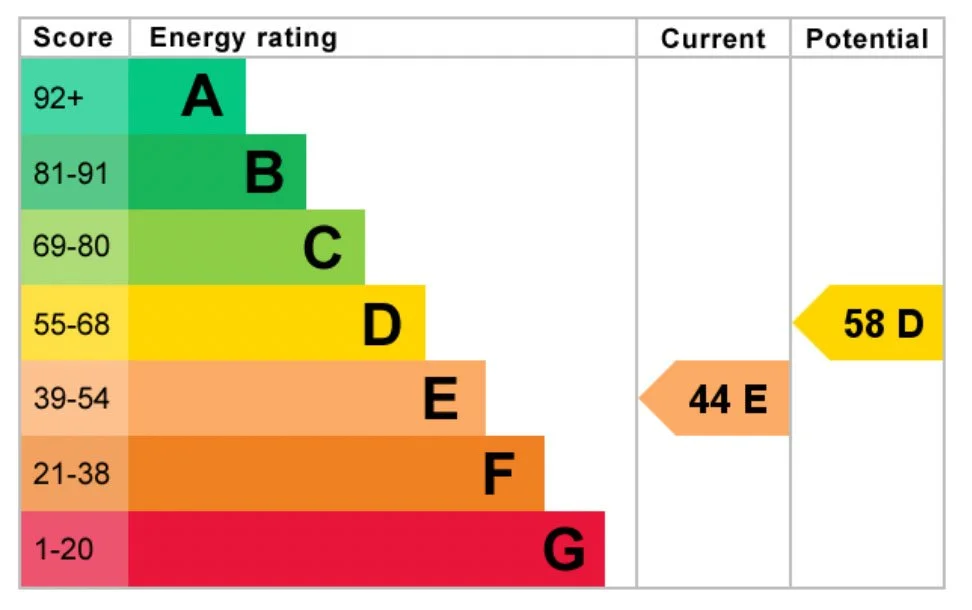
Beavers, Dorchester Road, Hook RG27 9DW [map]
A charming Edwardian home reimagined for modern living
Gallery
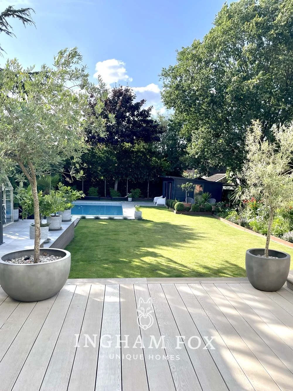
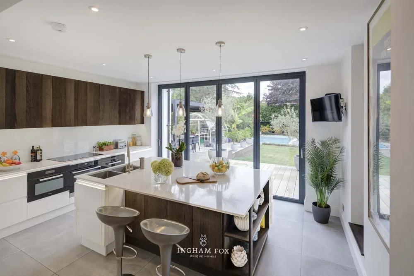
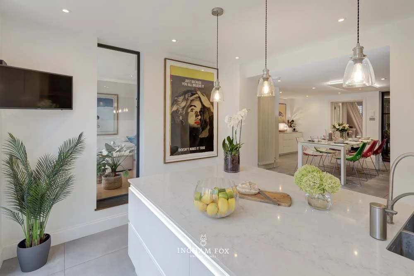
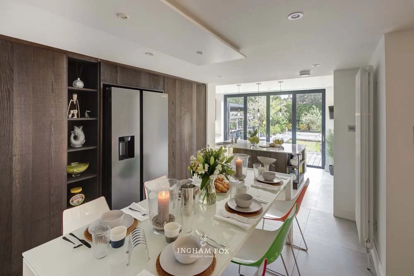
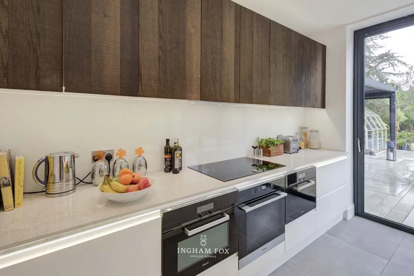
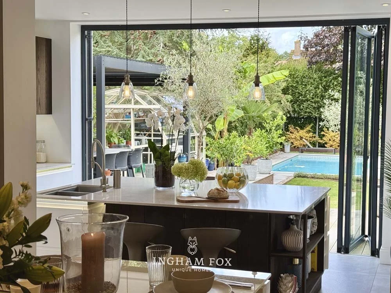
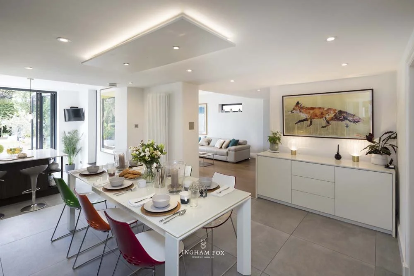
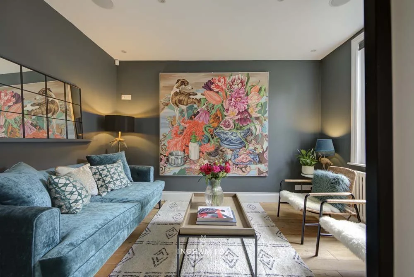
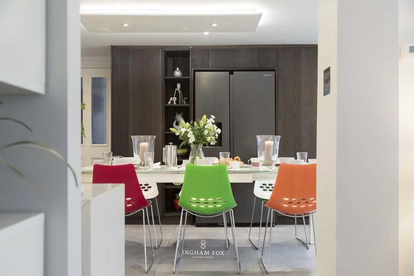
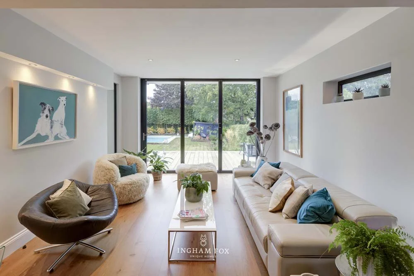
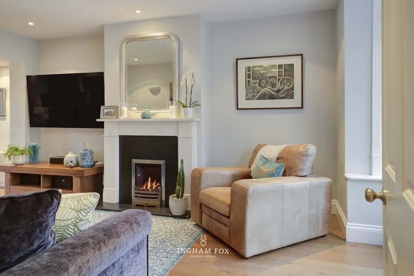
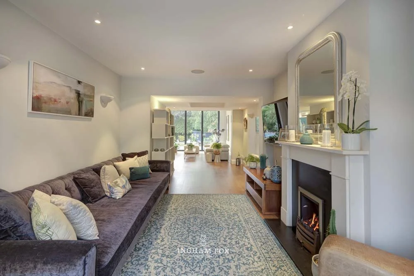
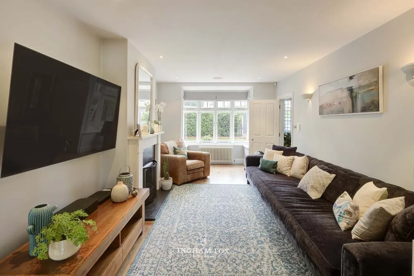
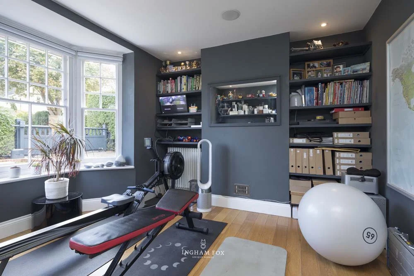
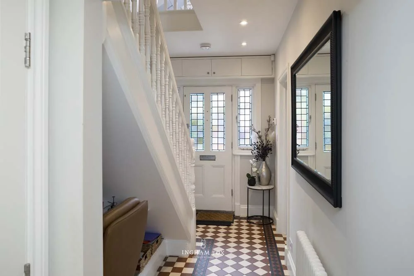
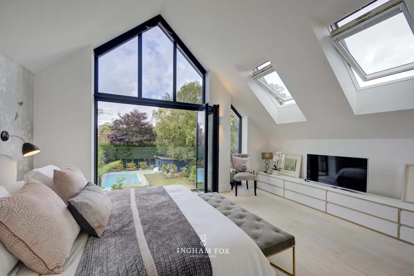
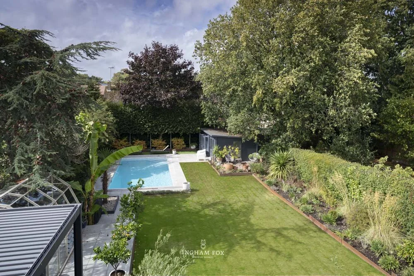
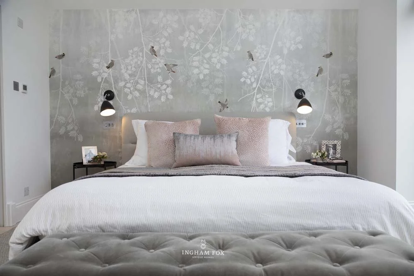
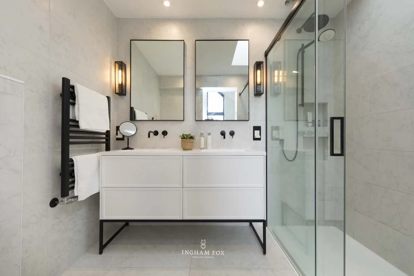
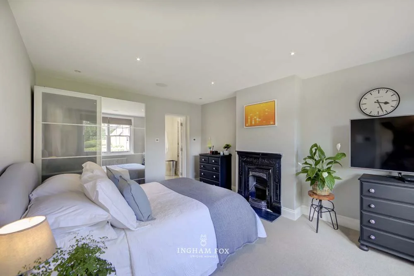
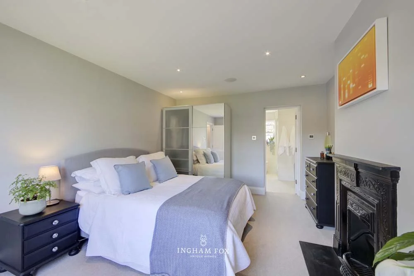
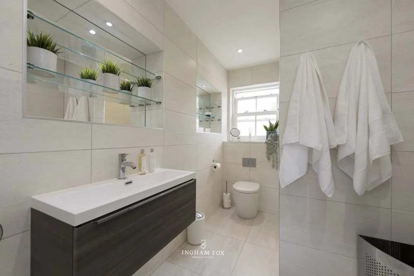
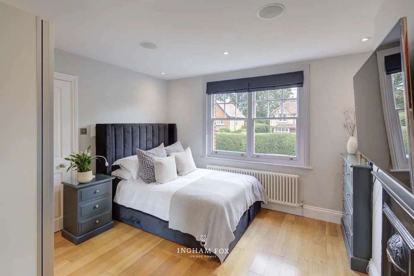
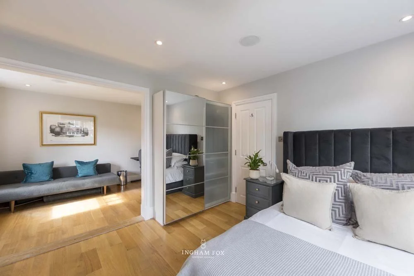
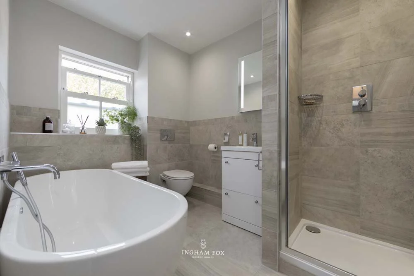
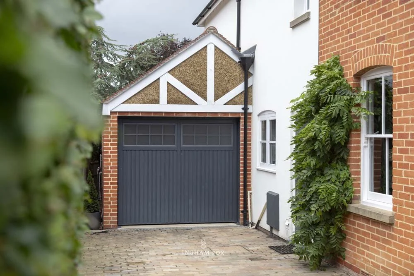
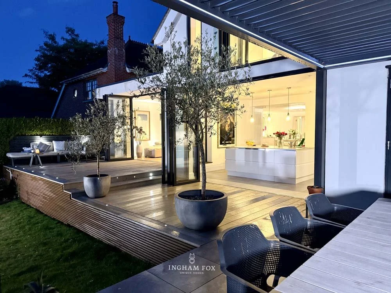
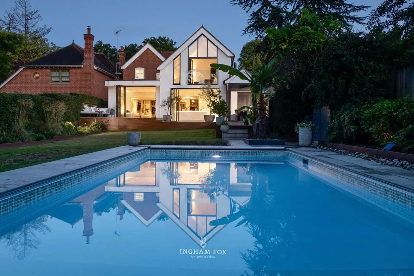
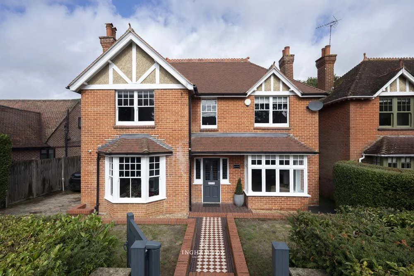
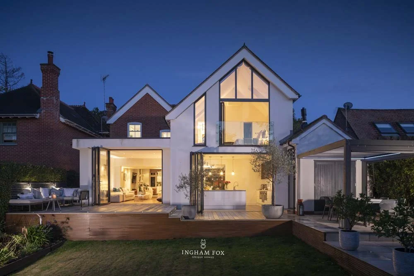
Life at Beavers
A spectacular transformation
Behind the pretty Edwardian façade, the house has been transformed into a home perfectly suited to modern family life, blending attractive period character with a spectacular contemporary extension and beautifully landscaped gardens.
The heart of the home is the show-stopping kitchen and family room, opening through tall glass doors onto the garden, with the main bedroom suite above enjoying the same aspect. Daylight pours in, creating uplifting spaces to relax, entertain and come together.
In 2020, the addition of a heated swimming pool and extensive landscaping elevated the house still further, turning the garden into a private retreat for entertaining, and quiet moments of escape.
First impressions
The approach to Beavers is every bit as welcoming as the house itself. A manicured front garden and geometric pathway lead to the elegant Edwardian façade, while electric gates open onto a paved driveway with parking for two cars and a rebuilt garage – a secure home for a cherished car or a collection of bikes.
Inside, the hall draws your eye straight through to the beautifully landscaped garden beyond, instantly creating a sense of light and space. To the front, a versatile room, currently used as a gym, could just as easily serve as a home office, while a practical study nook sits neatly off the hall.
The heart of the home
A sensational extension has transformed the rear of the house, creating a superb kitchen/dining room and adjoining family space. The kitchen is as elegant as it is sociable, with sleek Miele integrated appliances and a central island that invites family and friends to gather. From here, the outlook stretches across the garden to the pool, making even everyday moments feel special.
An internal feature window brings further light and a contemporary flourish, while beyond the main cooking area lies a bright dining room – ample enough for family celebrations or special dinners, with thoughtful space for storage to keep everything in order.
A stylish and sociable space
Practical needs are seamlessly provided for by a separate utility room, discreetly housing everyday essentials and providing handy side access to the property. With its sink, fitted storage and adjoining cloakroom, it’s the perfect place to shed coats and boots before stepping into the main house.
A separate snug provides the perfect hideaway for a film night or a quiet read, its décor creating a cosy yet sophisticated room for relaxing.
A space for all seasons
From both the kitchen and the sitting room, sliding glass bifold doors open onto a generous terrace, seamlessly connecting house and garden. This is a space for all seasons – from leisurely breakfasts in the morning sun to relaxed family suppers and long summer evenings outdoors.
Multiple seating areas and a gazebo with a roof that can be opened or closed to suit the weather create the ideal setting for shady lunches or lively get-togethers. Beyond, the sparkling pool, framed by manicured lawns, is an appealing centrepiece of the garden.
Rest & relaxation
While the kitchen and family room form the vibrant hub of daily life, the adjoining sitting room flows seamlessly alongside, extending the sense of space and connection. Running the full length of the house and accessed from both the hall and the dining room, it combines generous proportions with fabulous ceiling height to create a light, welcoming atmosphere at the heart of the home.
At one end, a cosy gas fire makes a welcoming focal point for quiet evenings, while the rear of the room provides an elegant setting that’s perfect for entertaining. Floor-to-ceiling doors bathe the space in natural light and open directly onto the wide deck.
Luxurious slumber
Upstairs, the principal suite is a true sanctuary. A dressing area, fitted wardrobes, air conditioning and a beautifully appointed en suite combine elegance with comfort, while the vaulted ceiling, gable window and French doors to a Juliet balcony bathe the room in daylight and frame delightful garden views.
The high-quality finish continues across the upper floor, where an elegant family bathroom serves the additional bedrooms. A bright landing with a window creates an airy transition between spaces.
Generous in size, bedroom two benefits from its own en suite shower room and retains charming original fireplace features, blending comfort with character.
Bedroom three is currently open to bedroom four, creating a particularly spacious arrangement with a separate study and sitting area. It also enjoys an original fireplace. If preferred, it would be straightforward to reinstate the wall, restoring two well-proportioned doubles.
A further fifth bedroom provides flexibility as a nursery, hobby space or additional study – perfect for today’s demand for his-and-hers home offices.
The great outdoors
The garden is a highlight of Beavers. Expertly landscaped, it centres on the heated swimming pool, fitted with a child- and pet-safe cover. Wide terraces provide ample space for dining and lounging, while lawns and mature planting give a sense of seclusion and peace.
A summer house – currently enjoyed as a teenage den and ideal for hobbies and creative pursuits – adds further versatility, while a discreet workshop/store provides valuable extra space.
In the area
Beavers sits on one of Hook’s most sought-after roads, where houses rarely come to the market. This leafy, well-established setting combines the best of village life with everyday convenience, being just a short walk from local shops, cafés and highly regarded schools.
For commuters, Hook station is less than a ten-minute walk away, with direct services to London Waterloo in as little as 53 minutes. When it’s time to unwind, the countryside is on the doorstep, with open fields and woodland offering endless opportunities for walking, cycling and exploring.
Historic Rotherwick can be reached on foot across meadows and lakes – a favourite route for dog owners and nature lovers. Nearby Hartley Wintney and Odiham provide country pubs, boutiques, restaurants and a wider choice of amenities.
The area is alive with activities for all ages. Sports enthusiasts can enjoy Tylney Park Golf Club set in the glorious parkland of Tylney Hall, along with local clubs for rugby, football, cricket and fishing. Younger members of the family are equally well catered for, with a thriving youth football club of over 500 players, a popular skate park and a busy community centre hosting everything from classes and clubs to seasonal events.
Families are especially well provided for when it comes to education. Just a short stroll from the house are Hook Infant School (Outstanding, Ofsted) and Hook Junior School (Good), making the school run especially convenient. For older children, the popular Robert May’s School in Odiham (Good) is only a ten-minute drive.
There is also an excellent choice of independent schools within easy reach. St Neot’s in Eversley, Wellesley Prep at Stratfield Turgis, and Sherfield School all enjoy strong reputations, while Lord Wandsworth College at Long Sutton offers an outstanding senior option, praised by ISI for both academic achievement and pastoral care.
At a glance
OVERVIEW
Charming Edwardian home with modern interiors
Spectacular kitchen and family room with garden doors
Elegant through-sitting room and separate snug
Versatile gym/home office plus study nook
Principal bedroom with dressing area, en suite and air conditioning
Two further double bedrooms (with option for three)
Additional nursery/study room
Heated swimming pool with safety cover
Landscaped gardens with terrace and teenage den
Electric gates, driveway parking and rebuilt garage
One of Hook’s most desirable roads
Walking distance to shops, schools and station
London Waterloo in as little as 53 minutes
GARDEN & GROUNDS
Extensive wraparound dining terrace
Luxurious heated swimming pool with electric rigid safety cover
Manicured, lawned garden, fully fenced
Integral garage
Off-street parking for two cars
Summer house with separate workshop/store
SERVICES
Mains electricity, gas, water and drainage
Underfloor electric heating in all the bathrooms
Oil-powered central heating
Air conditioning in master suite
Megaflo hot water system
Openreach Broadband up to 1,600 Mbps available, (current speed 940 Mbps)
Council Tax Band G
CCTV system
LOCATION
Located on one of Hook’s most sought-after roads, blending village charm with everyday convenience.
Hook station less than 10 minutes’ walk, with direct trains to London Waterloo from 53 minutes.
Countryside on the doorstep with open fields, woodland and footpaths to historic Rotherwick – ideal for walking, cycling and dog owners.
Nearby Hartley Wintney and Odiham offer country pubs, restaurants, boutiques and a wider choice of amenities.
Golf at Tylney Park, plus local clubs for rugby, football, cricket and fishing, along with a thriving youth football programme, skate park and community centre events.
Hook Infant (Outstanding) and Junior (Good) within walking distance; Robert May’s, St Neot’s, Wellesley Prep, Sherfield and Lord Wandsworth College all close by.
Location
Floor Plan
Click the image below to expand the floorplan.
Illustrations for identification purposes only, measurements are approximate and not to scale.

