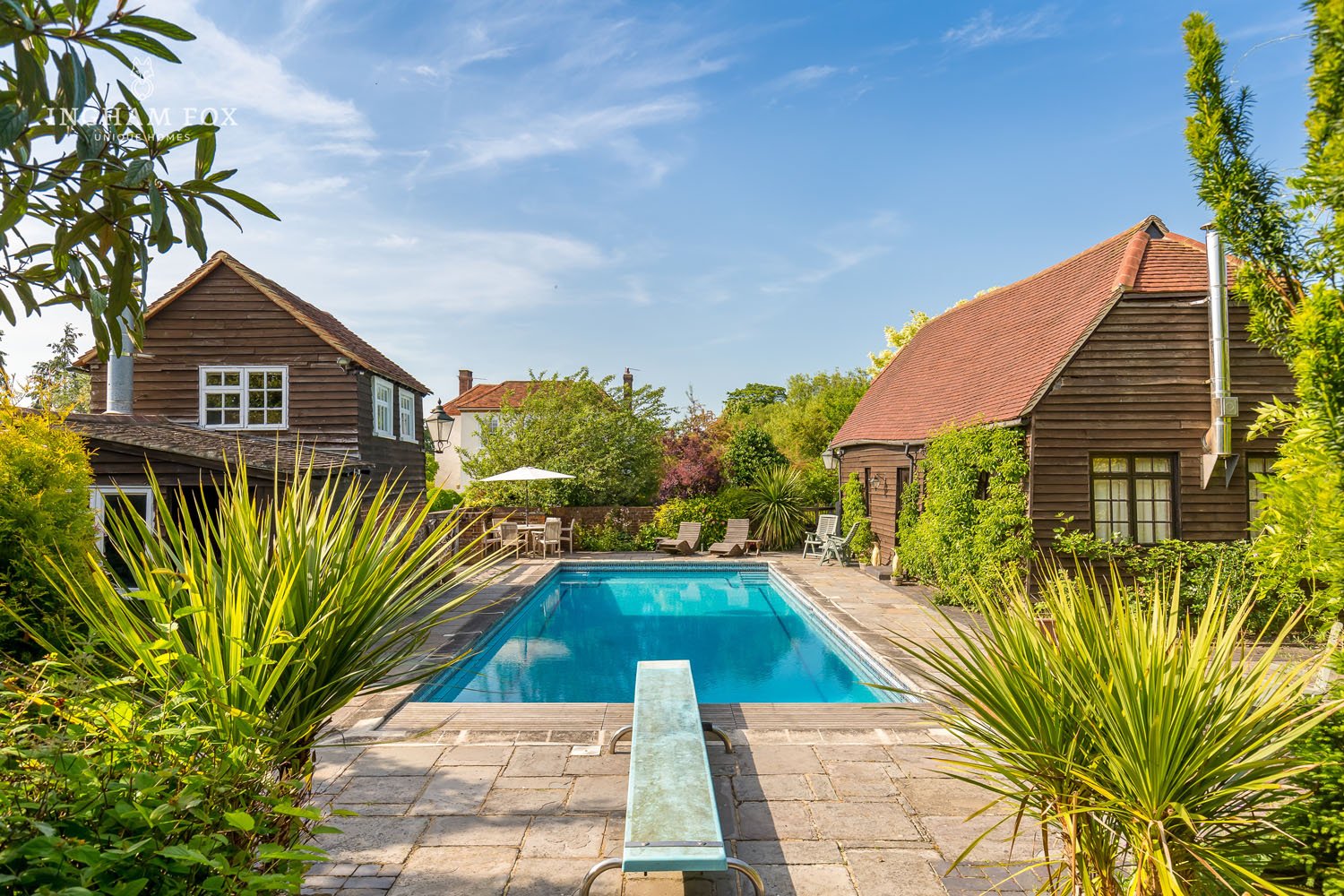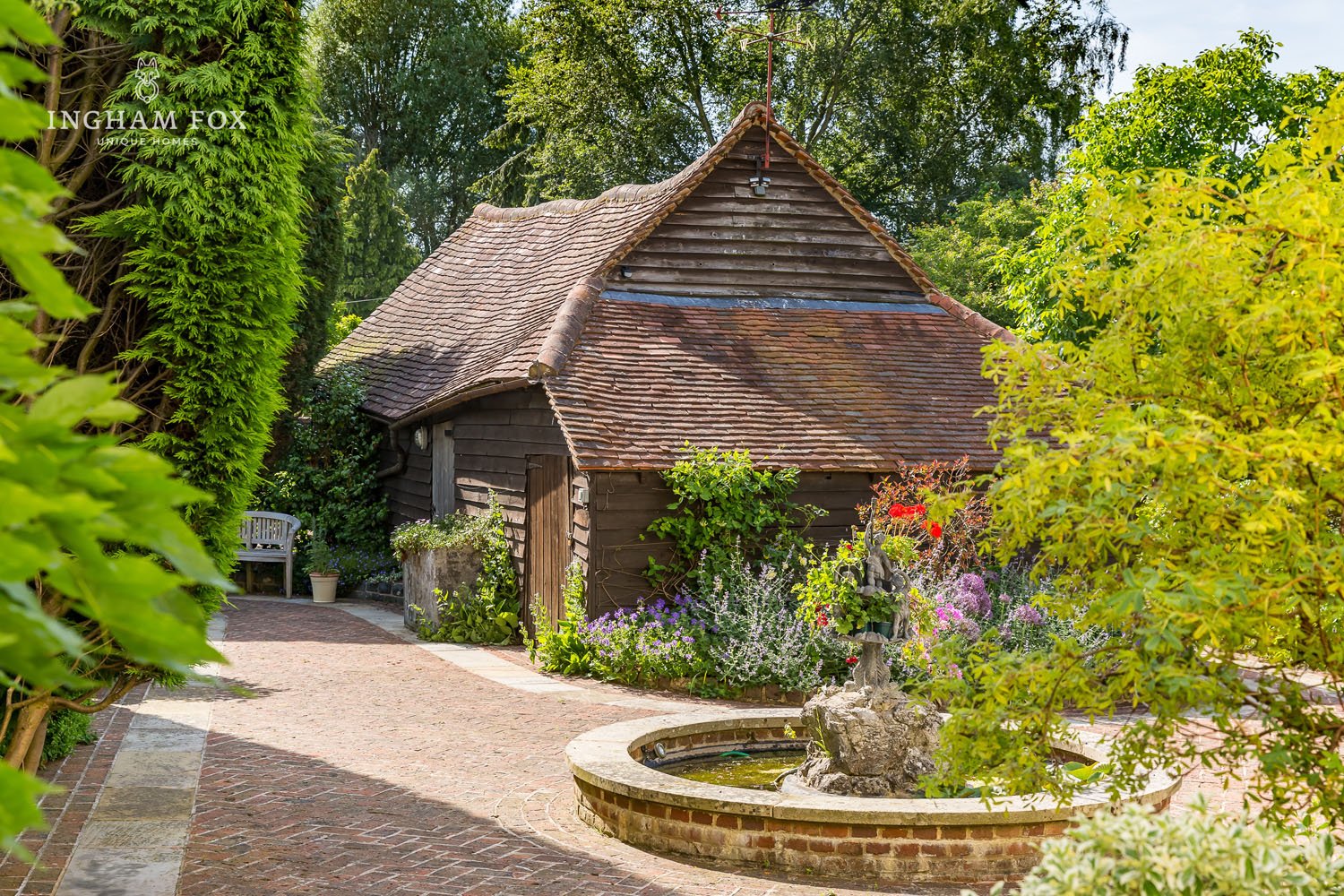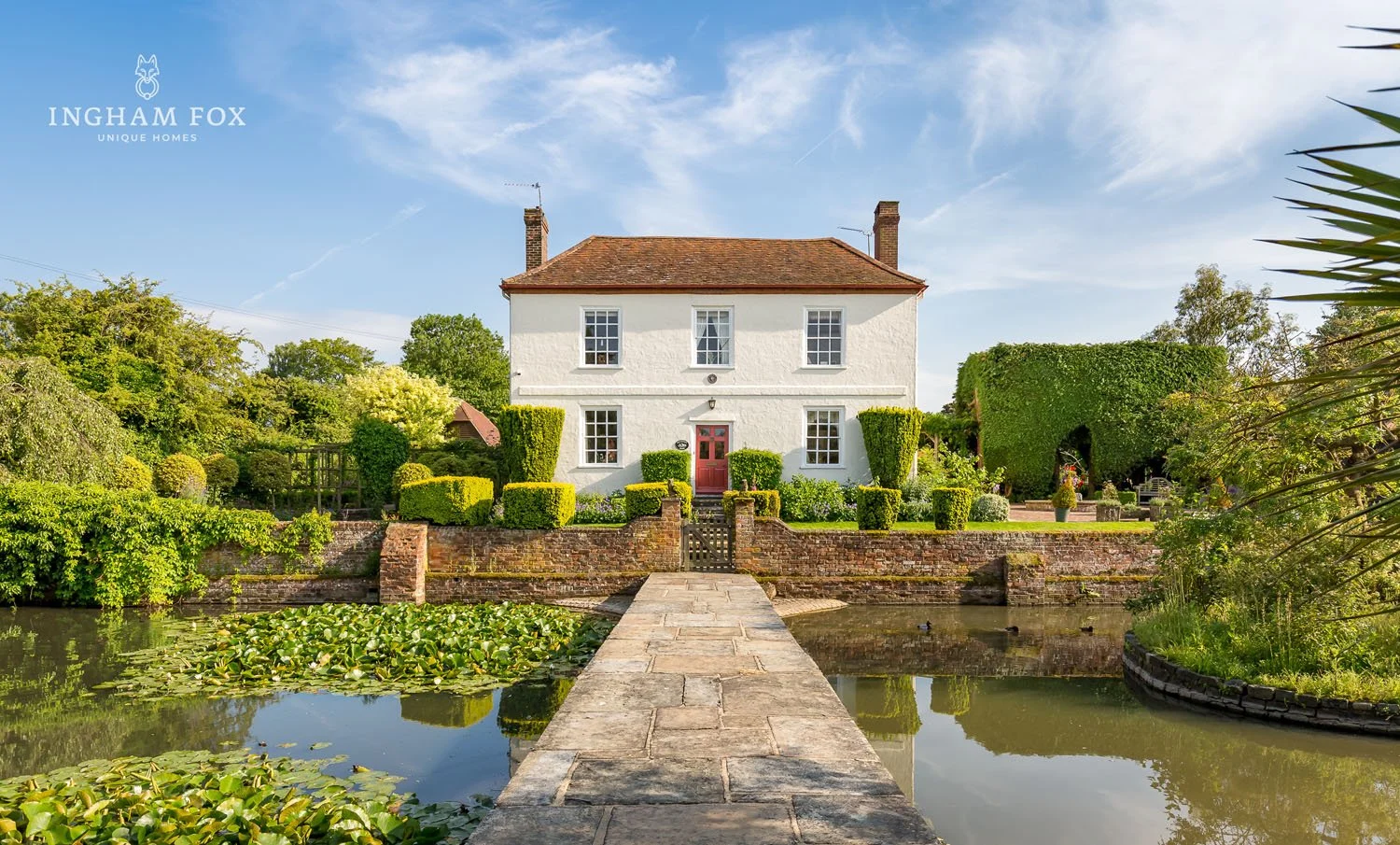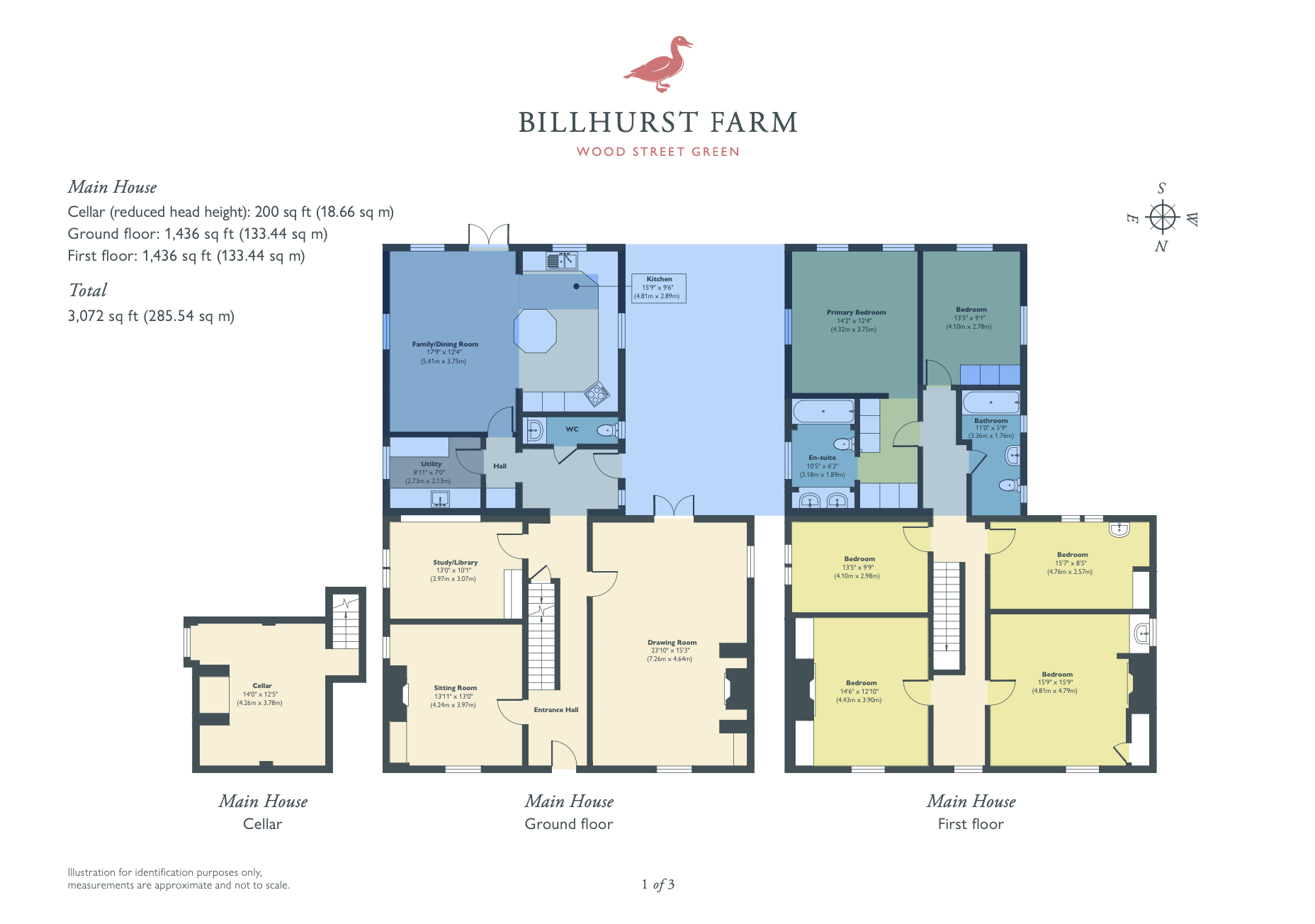
Billhurst Farm
£2,750,000
Gallery | Description | Video | Floorplan | Brochure
Billhurst Farm, White Hart Lane, Wood Street Village GU3 3DZ [map]
Dating from 1720, Billhurst Farm is a Grade II listed Georgian gem, in a superb village location on the green outer fringes of Guildford. This elegant house with an estate of almost eight acres is surrounded on all sides by glorious gardens and boasts extensive country views.
Gallery

Illuminated house reflected in a pond at dusk with manicured shrubs and a stone walkway.

Aerial view of a large white two-story house with a red door set in a landscaped garden, surrounded by lush greenery and trees, featuring a pond. A driveway leads to a secondary building with a wooden exterior and tiled roof, set in a rural area.

A large two-story white house with orange roof tiles, set in a landscaped garden with manicured hedges and green lawn on a sunny day.

Traditional living room with a large fireplace, patterned rug, and antique furniture. A window with floral curtains, cushioned seating, and decorative art pieces are present. The room has elegant lighting and an overall cozy atmosphere.

Red front door open to reveal a hallway with carpet, decorative walls, and a staircase.

Cozy brick fireplace with burning fire, metal grate, rustic decor, and bench seating.

Interior view of a room with rustic brick and wooden panel walls, featuring framed artwork and a hanging light fixture.

Traditional home office with vintage furniture, exposed beams, framed art, sofa, wooden desk, and window with curtains.

Cozy living room with beige sofa, colorful curtains, brick fireplace, glass-top coffee table, and a built-in cabinet.

Country kitchen and dining area with wooden cabinetry, set dining table with tableware, croissants, and orange juice, floral curtains, and large windows overlooking a garden.

Traditional kitchen with wooden cabinets, a tiled countertop, a window with a garden view, and various kitchen utensils and decor.

Cozy dining room with table set for breakfast, featuring vintage décor, a rocking horse, and garden view.

Traditional bedroom with floral curtains, large windows, a white bedspread, and vintage furniture.

Cozy room with floral curtains, wooden writing desk, chair with cushions, painting on wall, and window view of greenery.

Interior hallway with framed artwork on the walls, a white railing, and a view into a room with floral curtains and a desk.

Cozy bedroom with wooden beams, double bed, pink pillows, colorful blanket, bedside tables with lamps, built-in wardrobe, and decorative wall art.

Cozy bedroom with wooden furniture, white walls with wooden beams, a bed with pink bedding, and a window with floral curtains.

Cozy bedroom with a single bed, blue curtains, and yellow walls. Decor includes a wooden nightstand, colorful throw pillows, an armchair with a patterned cover, and a dresser with a large plant. The room has large windows offering a view of the outdoors, and a unique ceiling light fixture.

Cozy child's bedroom with a single bed, colorful blanket, plush toys, and a mustard-colored armchair. Wooden beams on walls, a blue carpet, bookshelf, desk, and mirror are visible. Toys and books are scattered, creating a playful atmosphere.

Close-up of a timber-framed wall with beige plaster and dark wooden beams.

View from a window showing a manicured lawn with round bushes aligned along a stone path leading to a wooden house with white doors. Inside the window, there are colorful curtains, a blue and white pitcher, and books on the windowsill.

Elegant backyard with a swimming pool, wooden cottage, patio furniture, and lush greenery under a clear blue sky.

Rustic living room with exposed wooden beams, red sofas, patterned curtains, wooden dining table, and a small TV.

Rustic kitchen with wooden beams and cabinets, a table with a floral tablecloth, and appliances like a toaster and coffee maker.

Wooden houses with red roofs surrounding a swimming pool and lush greenery

Two-story wooden house with a red-tiled roof surrounded by manicured bushes and a lawn, under a clear blue sky.

Charming wooden shed with tiled roof, surrounded by a brick pathway, lush greenery, and colorful flowers including a small garden fountain.

Scenic view of a landscaped garden with trimmed hedges, stone urns, and a large grass lawn, surrounded by classic English country houses under a clear blue sky.

Formal garden with a sculpture, trimmed hedges, and a path; mature trees in the background.

Small black wooden house with a white window, surrounded by neatly trimmed bushes and trees.

A large, well-maintained garden with striped grass, surrounded by trees, hedges, and ornamental plants. A greenhouse and a building with a red-tiled roof are in the background, with decorative stone railings on the right side.

Outdoor wooden dining area under a pergola with lush greenery

A scenic view of a grassy field with several green trees under a clear blue sky.

Charming garden patio with a white house, trimmed topiary, flowering plants, potted flowers, and a rustic bench.

Outdoor tennis court with a green surface, surrounded by trees and shrubs, under a clear blue sky.

Lush garden landscape with a stone path, manicured lawn, hedges, trees, flowers, and a small pond, under a clear blue sky.

Open field with tall grass and trees in the background under a clear blue sky.

Trees in a grassy orchard with clear blue sky, logo "Ingham Fox Unique Homes" in corner.

A large white two-story house with a red roof, illuminated windows, and a front yard with neatly trimmed hedges and grass.

Manicured garden with trimmed hedges, a birdhouse on a pole, and a small rustic house in the background under a clear blue sky.

Aerial view of a lush green field bordered by trees and countryside houses, with a horizon of rolling hills in the distance.

A charming white house with a red front door, surrounded by lush greenery and manicured hedges, reflected in a calm pond with lily pads. A stone pathway leads to the house.

Colonial-style house with lit windows, red door, surrounded by trimmed hedges and trees, calm water in foreground, dusk.
Life at Billhurst Farm
Living History
Dating from 1720, Billhurst Farm is a Grade II listed Georgian gem, in a superb village location on the green outer fringes of Guildford.
This elegant house with an estate of almost eight acres is surrounded on all sides by glorious gardens and boasts extensive country views. The main house offers six bedrooms, three reception rooms, a modern dining kitchen, separate utility room, two bathrooms and a downstairs cloakroom.
The estate also includes a converted party barn, heated swimming pool, two further original outbuildings, a tennis court, an extensive paddock and an established orchard.
Billhurst Farm has been an idyllic, much- loved home to the current owners for over 40 years and they have carried out careful renovation to preserve its heritage and character. In 1983 a sizeable two-storey extension was added, in keeping with the original house, to enlarge the living space and create a perfect family home.
This outstanding property lies approximately four miles from Guildford’s mainline station and five miles from Worplesdon station, both running train services to London Waterloo in just over 30 minutes.
A Scenic Approach
Just off the village green, Billhurst Farm is approached via a private gravel drive off a no- through lane. Outside the house, there is plentiful parking on the driveway as well as two spaces in the oak-framed open garage.
A pathway, paved in York stone, leads past the charming duck pond and up the steps to the front door, flanked by traditional sash windows. Landscaping to the front of the house reflects the Georgian symmetry, enhanced by the causeway stretching across the pond.
Making an Entrance
Enter through the front door into a traditional hallway with handsome wainscot panelling extending along the right side and a staircase on the left.
The first right off the hall leads into a formal drawing room with an inglenook fireplace as its centrepiece. A large sash window to the front and the glazed double doors at the back fill the room with natural light, and give wonderful views out over both aspects; a perfect space to entertain on a sunny day with the doors open to the garden, or to sit snugly by the fire in the evenings.
To the left of the front door is a second sitting room featuring a gas stove; ideal for cosy nights at home, watching your favourite movies or as an additional living space for family use.
Along the hall, beyond the stairs, lies the study, lined with bookshelves and proudly displaying the historic brick and timber fabric of the house. A light, calm room where you can retreat to work and read.
Heart of the House
Continue past the downstairs cloakroom, into the modern extension housing the open plan dining kitchen that gives splendid views over the gardens, barns and orchard.
With large windows on three sides, the spacious kitchen is warm and bright. Glass french doors open onto the south-facing terrace for outside dining under the wisteria- draped pergola; a scenic setting for long lunches or a glass of wine on a summer evening.
The central island worktop not only provides extra storage but also the perfect spot for your morning coffee or preparing meals whilst chatting to friends. The fitted kitchen includes a dishwasher, hob, oven, fridge and a double sink that looks out over the terrace.
The dining area allows generous space for a large table for family meals or formal entertaining, as well as room for a couple of armchairs where you can relax at the end of the day.
Sweet Slumber
Upstairs, on the landing towards the front of the house, is a perfect study corner by the window with a tranquil view over the duck pond. Two large, bright double bedrooms to the left and right feature period windows, built-in wardrobes and the same peaceful outlook.
To the back of the original house, there is a third double bedroom and a generous single.
All four bedrooms feature stud walls, carefully preserved by the current owners.
Past the family bathroom, in the extension at the rear of the house, is the airy master bedroom, offering a dressing room area, en suite bathroom and far-reaching views over the grounds. Next door is the sixth bedroom, also with country views.
Party Barn/Guest Cottage
A path around the lawn leads to the beautifully converted barn, dating from 1690.
Renovated in the early 1990’s, the barn’s lofty reception room has a sprung wooden floor making it a perfect venue for parties. It doubles up as useful additional accommodation with a wood-burning stove, kitchen, shower room and a mezzanine bedroom; ideal for guests or as living quarters for a nanny or housekeeper.
Swimming Pool
The swimming pool is situated in a sheltered courtyard directly outside the party barn. The pool terrace has space for lots of sun beds and a dining table and chairs. The 12x5m pool features steps at one end as well as a deep end for diving and is heated via a heat pump, installed in 2021.
Hay Loft and Barn
Next to the pool, sits a pretty hay loft on two storeys, perfect for conversion to a home office or possibly further guest accommodation (subject to planning consents).
Adjacent to the main house, is another original barn with abundant 17th century character, providing further space to garage two cars or potential for conversion to a substantial office, modern workshop or gym (subject to planning consents).
Gardens and Grounds
The mature south and south- west facing gardens wrap around the house.
On the west side, beyond a formal stone balustrade, lies a flat lawn ideal for a game of croquet or bowls.
To the South, the established orchard of apple and plum trees makes a pastoral setting for the tennis court.
And for those truly desiring an escape to the ‘Good Life’, there is also a greenhouse and an area to keep chickens.
The paddock beyond the gardens extends to circa 5.4 acres and has its own entrance from the road.
There is direct access from Billhurst Farm to miles of rural footpaths, cycle routes and bridleways and it is possible to walk cross-country to Farnham.
In the Area
Lying just within the Parish of Worplesdon, Wood Street Village clusters around a large village green. The village offers local facilities including the Christopher Robin day nursery, a post office and a general store; useful for daily shopping.
Nearby, the locally acclaimed White Hart pub offers an easy opportunity to drop in for a drink or meal. Alternatively you can head into Guildford for an extensive choice of cafés, bars, pubs and restaurants. Guildford also offers an excellent range of high street shops and independent boutiques as well as theatres, cinemas and sports and leisure facilities, such as the Surrey Sports Park and the Guildford Spectrum.
Excellent local and private schools in the area include Wood Street Infants School, Ryde’s Hill, Aldro, Charterhouse, Prior’s Field, Guildford High, Tormead, Royal Grammar School and Guildford County School.
Road and Rail
Billhurst Farm offers quick road access to the A3 and to the A31.
Guildford’s mainline station lies 4 miles away and Worplesdon station is less than 5 miles. Both offer direct train services to London Waterloo just over 30 minutes.
OVERVIEW
Specifications
Large, bright open plan kitchen/dining and family room
Separate formal living room
Four bedrooms
Three bath/shower rooms plus downstairs cloakroom
South and west-facing gardens
South-facing, sun terrace with electric pergola roof
Green woodland views
Separate utility room
Driveway parking for two cars
Grade B Energy Certificate rating
Freehold, with 7.5 years builder guarantee
Best situation in the development
Services
Fibre optic internet - speed up to 950mb is available
Mains gas and water supply and drainage
Energy efficient and thermostatically controlled gas central heating and A-rated boiler
Double glazed windows providing a high level of thermal insulation and reduced heat loss
Dual flush mechanisms to the loos to reduced water use
Insulation within roof space and external wall cavities to limit heat loss in winter and heat gain in summer
Boarded loft with access stairs, offering additional storage
Alarm system is installed
Freehold, £488.60 annual service charge which includes grounds/trees and private road maintenance and lighting
Council Tax Band F, local authority Waverley
Garden & Grounds
Good-sized south and west-facing garden wrap around back and side of the house - space for a vegetable patch or children's trampoline and play equipment
Sun terrace with remote-controlled, retractable pergola
Driveway parking directly outside the house for two cars and additional guest parking in the development
Woodland view to the rear
Open green space to side and in front of the house offering privacy and a lovely area for children to play
Location
Ideal edge of Rowledge Village location yet close to the amenities of Farnham
Plentiful walks and outdoor activities nearby, including the Wrecclesham recreation ground sports facilities
Seven minutes drive to Farnham station with trains to London Waterloo in fifty-four minutes or twenty minutes drive to Guildford Station with trains to London Waterloo in forty minutes
Georgian market town of Farnham just a few minutes away, offering a Waitrose, extensive shopping and dining options
Excellent road links via A31 to M3 and A3
Location
Floor Plan
Click the images below to expand the floorplan.
Illustrations for identification purposes only, measurements are approximate and not to scale.





