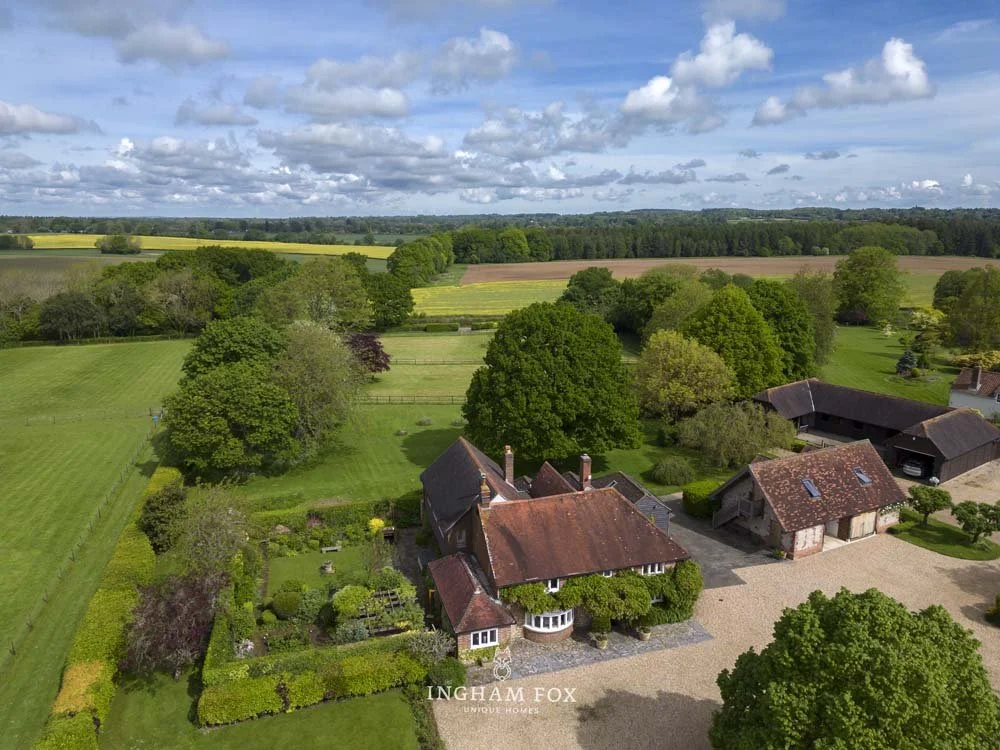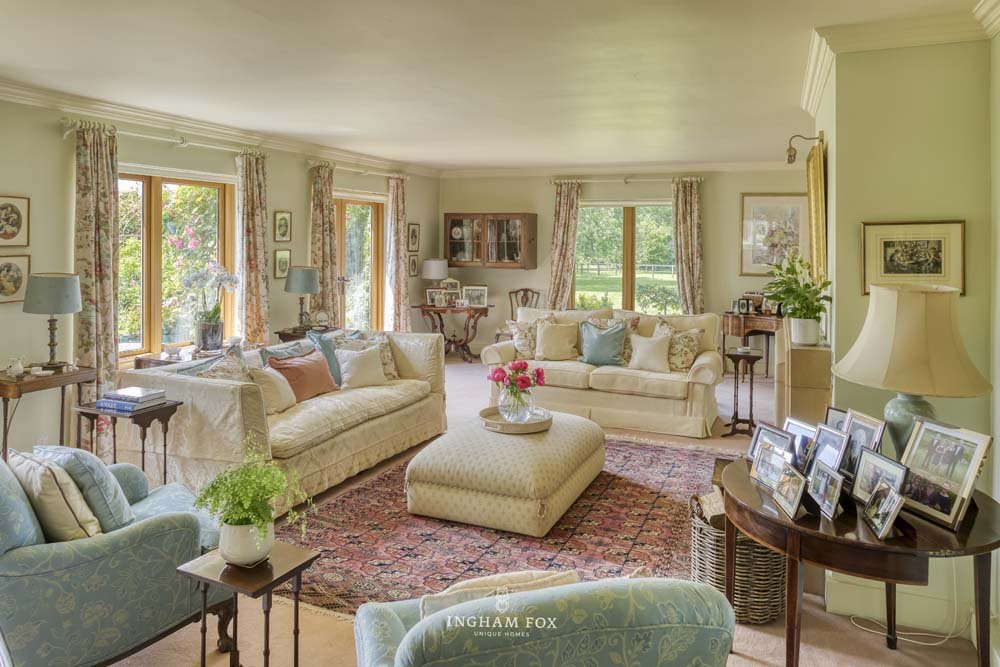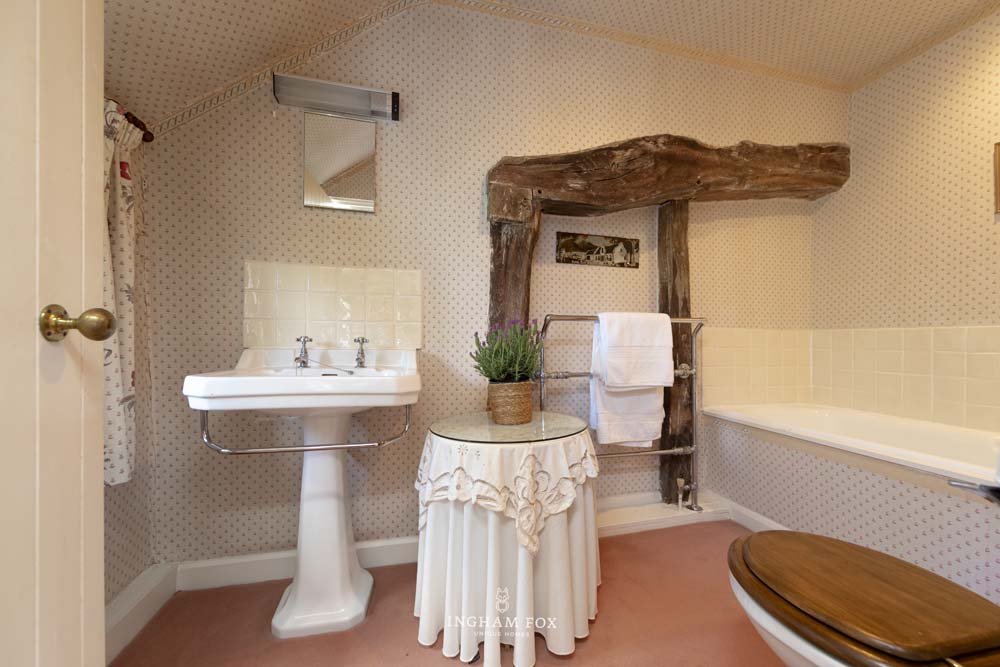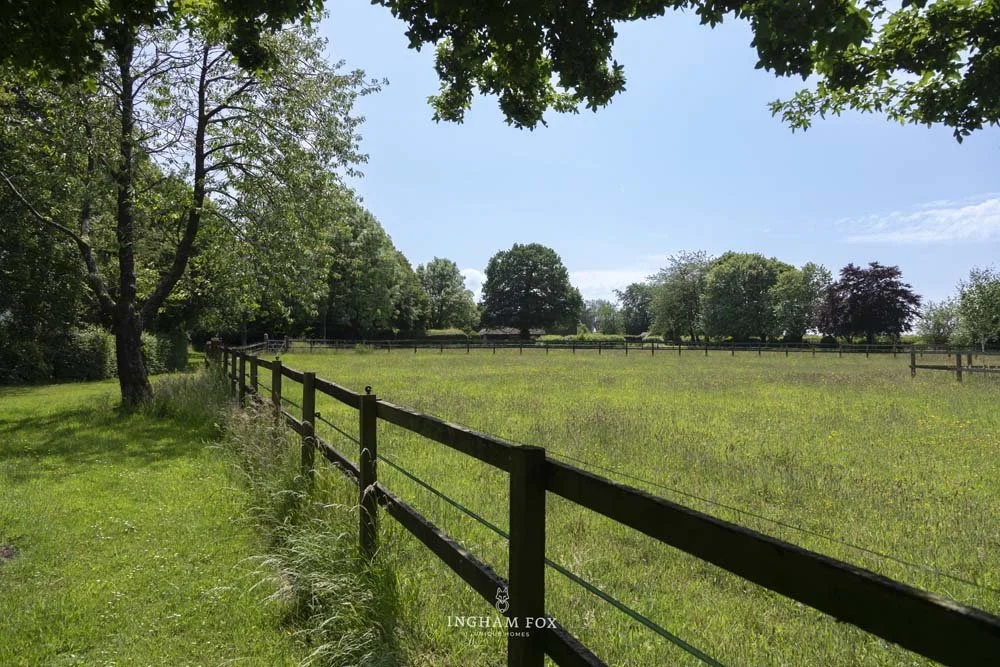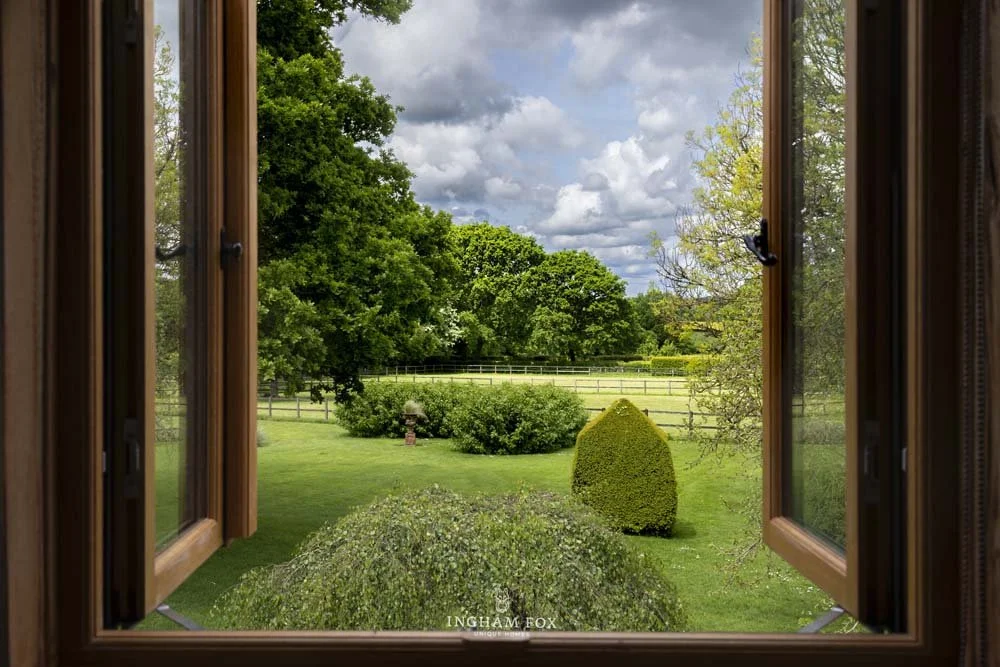
Charlwood House
Charlwood House, Charlwood Lane, Monkwood, Alresford, SO24 0HA [map]
Gloriously situated in the South Downs National Park, handsome Charlwood House sits nestled in five tranquil, hilltop acres outside the hamlet of Monkwood, near Alresford, East Hampshire.
Gallery
Life at Charlwood House
A handsome country house
Gloriously situated in the South Downs National Park, handsome Charlwood House sits nestled in five tranquil, hilltop acres outside the hamlet of Monkwood, near Alresford, East Hampshire.
A gorgeous country home dating from circa 1750, Charlwood offers 4,000 square feet of space with an abundance of period character, a delightful walled.garden, a separate one bedroom annexe, garage, workshop, plant room, stable yard, hay barn, extensive grounds, four paddocks, a private driveway and splendid pastoral views in all directions.
In the main house, there are four bedrooms, four bathrooms (all en suite), a drawing room, formal dining room, family kitchen, reception hall, guest cloakroom, pantry, utility room and boot room.
The separate, self-contained annexe includes a double bedroom, en suite bathroom and an open plan kitchen/sitting room.
Charlwood has been a beloved family home to the current owners for over 35 years, during which time it has been cleverly extended and carefully maintained in excellent condition. Moreover, the house is not listed and there is potential to extend (subject to planning permission).
Making an entrance
Electric gates welcome you into the private gravel drive off a country lane, leading to the
front of the main house where there is extensive parking for numerous cars and easy level access to both front and back doors. Mature trees, flower beds and lawns flank the approach and the entrance porch on the picturesque front elevation of the house is framed by wisteria.
A welcoming reception
The front door opens into a spacious, beamed reception hall with a wide bay window to the front and leads into all the other downstairs rooms. A perfect space for hosting drinks parties or Christmas gatherings!
Gracious drawing room
The gracious drawing room has an open fireplace as its focal point with plenty of seating around it for cosy winter evenings around the fire. Tall windows on two sides make the room bright and sunny all day, with both westerly views out over the grounds and southerly windows looking into the delightful walled garden.
Idyllic walled garden
French doors open on to the terrace in the walled garden which has an ornamental
pond and a lawn encircled by abundant flower beds; a fabulous, sheltered spot in which to relax and enjoy the sunshine in peace and seclusion.
The pergola-covered terrace provides a wonderful area for summer barbecues and outdoor dining and the charming, original potting shed in the far corner sets a charming English garden scene.
Heart of the home
The large family kitchen boasts enough space for a huge dining table by the window offering a wonderful rural vista and the country kitchen units with a cheerful red AGA, create a homely, appealing room for cooking, socialising and relaxed meals. There’s a fantastic walk-in
larder and an adjoining utility room and boot room with access to the back door; ideal for returning with muddy boots and dirty dogs from a country walk. An additional covered store area beyond the back door offers potential to extend the kitchen (subject to planning permission).
Dine in style
Next door, the formal dining room exudes period charm with its traditional beamed ceiling
and large inglenook fireplace; it’s easy to imagine late nights spent round the table by candle light, enjoying good times with family and friends!
Snug & cosy
The snug off the reception hall has a convenient wood burner and double doors opening onto the walled garden and the outside terrace. This room could make a great additional play space for children or would serve well as a quiet study. A useful guest cloakroom completes the ground floor.
Sweet slumber
Upstairs, off the landing, there is a generous master bedroom with windows on two sides giving uninterrupted country views.
Built-in wardrobes provide plentiful storage and the en suite bathroom has a bath and a shower, double basins and a separate loo.
The second and third bedrooms are both sizeable doubles with garden views, good-sized cupboards and an en suite bathroom each. The fourth bedroom is a sweet single with its own en suite loo and shower.
Annexe, garage & workshop
Adjacent to the house is the garage, plant room and an impressive workshop. This was rebuilt from scratch four years ago, and has been beautifully finished, to look in place. The one bedroom annexe (affectionately named ‘The Pod’) is located above. Accessed via exterior stairs, the annexe features an airy kitchen/family room, a double bedroom and an en suite bathroom and would make fantastic accommodation for guests, staff or older children requiring their own space. The workshop could also be easily converted into a generous home office.
Stable yard, barn & four paddocks
A delight for enthusiastic equestrians, the current owner has constructed a fabulous, gated stable yard behind the annexe with stabling for four horses and an adjoining a hay barn. There are four paddocks, each of approximately an acre each.
It is possible to ride out from the house on local quiet roads to nearby bridal paths.
Gardens & grounds
As well as the pretty walled garden, there are expansive, well-kept lawns to the west of the house, which lead to two paddock areas. These two paddocks form part of the garden and could be used to expand the garden to circa three acres, offering an idyllic space for children to play cricket or football.
The gardens and two additional paddocks cover approximately five acres and offer lovely views over Charlwoood's land and the pretty surrounding countryside.Love where you live
Charlwood sits on the edge of Monkwood, a hamlet in the parish of Ropley in East Hampshire.
The scenic Georgian town of Alresford is just 13 minutes drive away and offers an abundance of delightful cafés, stylish shops and boutiques plus a deli, greengrocer, fishmonger, butcher, a large Co-op, and a Tesco Express, as well as a local dentist, doctor and optician. There is also a good, weekly country market.
Wonderful walks in the area abound, including the Pilgrims Way, Winchester to Canterbury Cathedrals (120 miles), St Swithun's Way, Winchester to Farnham (35 miles) and the Itchen Way.
This is also a great area for long-distance cycle routes: the South Downs Way, Winchester to Eastbourne (100 miles) and King Alfred's Way, Winchester to Oxford, Salisbury and back (220 miles).
Possible school choices include the Four Marks C of E Primary School and Ropley C of E Primary (both OFSTED rated ‘Good’), whilst secondary options are Perins School or Amery Hill School (both rated ‘Good’) and Treloar College (rated ‘Excellent’).
Many excellent private schools are nearby, including Bedales Prep Dunhurst, Princes Mead School, Highfield and Brookham Schools and St Swithun’s Prep.
Secondary choices are Churcher’s College, Bedales, Winchester College, Lord Wandsworth,
St Swithun’s, Charter House and Frensham Heights.
For commuters and day trippers to London, Alton Station is just 15 minutes drive away with direct trains to London Waterloo in just over an hour. The ever-popular Watercress Line also runs between Alresford and Alton.
There is quick and easy road access to the M3 and M25 via the A31.
Finer details
Gorgeous, 4,000 sq ft country house set in circa 5.19 tranquil acres
Hilltop location with elevated rural views
Four bedrooms in the main house, all en suite
Spacious drawing room with open fire
Large family kitchen with AGA
Formal dining room with inglenook fireplace
Snug/study with wood burner
Generous reception hall
Separate utility room
Boot room
Walk-in larder
Rebuilt one bedroom annexe with en suite and kitchen/family room
Garage
Workshop
Plant room
Stable yard with stabling for up to four horses
Hay barn
Beautiful walled garden, south-facing
Expansive, west-facing lawns
Four paddocks
The house benefits from not being listed. Planning consultants have advised that it may be possible to extend the house by up to 35 sq m as well as incorporating the 29 sq m covered storage area into the kitchen.
SERVICES
Mains electricity
Oil-fired central heating and AGA
Private and mains water
Private drainage
Plant room
Broadband via a 4G router, internet speeds 30–40 Mbps
Open fire in drawing room and dining room
Wood burner in snug/study
Council tax band G – East Hampshire
GARDENS & GROUNDS
Charming, south- facing walled garden with flowerbeds, lawn and pond
Original potting shed and greenhouse
Dining terrace with pergola
Private in and out gravel driveway with extensive parking
Easy, level access to front and back doors
Two entrances/exits with electric gates
Garage
Workshop
Large garden store
Gated stable yard with separate hay barn
Expansive, well-kept lawns to the west of the house, which lead to two paddock areas. These two paddocks form part of the garden and could be used to expand the garden to circa three acres, offering an idyllic space for children to play cricket or football
Two additional paddocks of an acre each
Country views in all directions
Complete privacy
IN THE AREA
Edge of Monkwood
Close to thriving Georgian market towns of Alresford and Petersfield
Trains from Petersfield station to London Waterloo in 63 minutes or Alton station to London Waterloo in 66 minutes
Wide choice of local schools
Easy road access to M3 and M25
Lots of country and sporting pursuits nearby
Main House EPC
Annexe EPC
Location
Floor Plan
Click the image below to expand the floorplan.
Illustrations for identification purposes only, measurements are approximate and not to scale.



