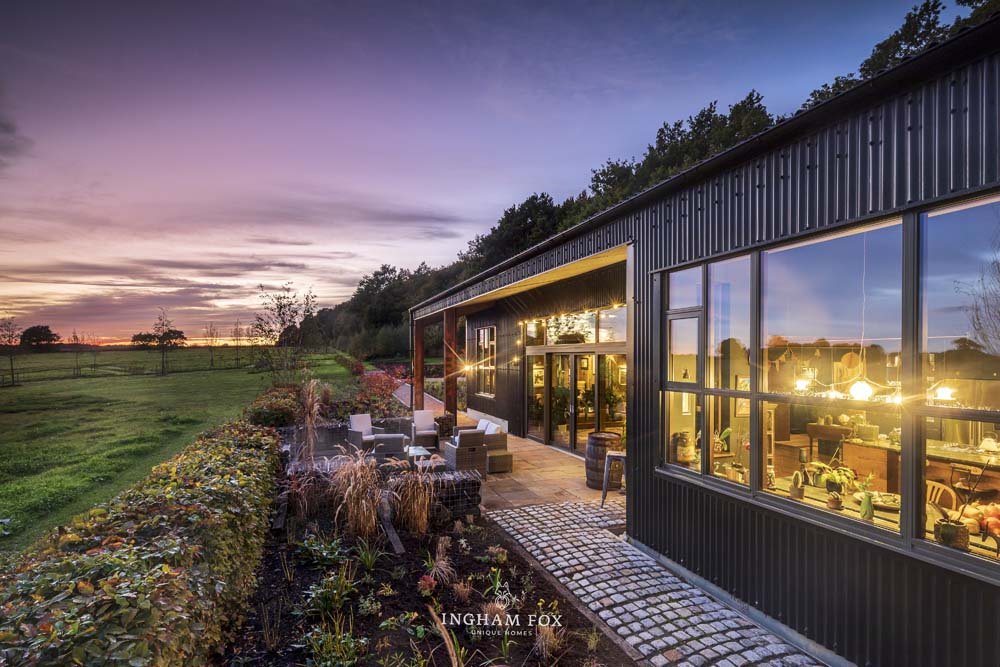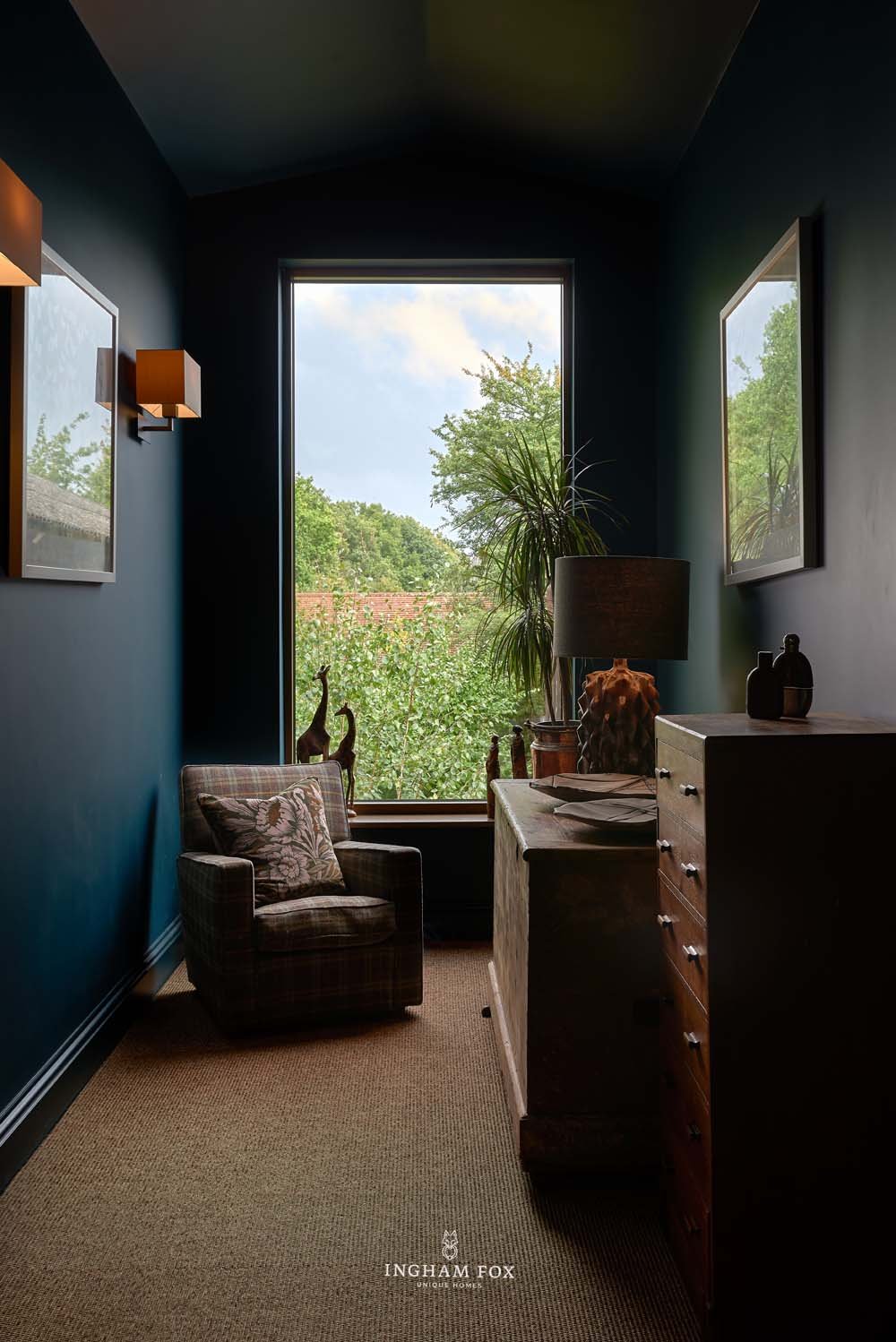
Gravelly Wood, Bentley, Farnham, GU10 5HF [map]
Gravelly Wood is an extraordinary statement home that delivers on design, style, space, location and eco-credentials.
Gallery
Spectacular and unexpected
Surprising and spectacular in every way, Gravelly Wood is an extraordinary statement home that delivers on design, style, space, location and eco-credentials.
Built by the current owners three years ago, this six-bedroom architectural gem was created within the steel shell of an enormous 5,261 sq ft barn. A Swedish Scandia Hus, energy efficient home, it's peacefully cloistered within beautiful Hampshire countryside near sought-after Bentley.
Blessed with a sunny, south- facing position in 6.65 acres of glorious gardens and grounds, there is a 'big sky' feel to Gravelly Wood. The house embraces this with the copious use of super-sized windows and doors to align it in harmony with the surrounding countryside.
This luxurious home was cleverly conceived, meticulously designed and lovingly constructed by the current owners. They describe it as a pomegranate – 'appealing yet unassuming on the exterior; surprising, vibrant and jewel-like inside’. Externally, its appearance is steel-clad industrial chic, punctuated by the plethora of glazing.
The feel of industrial chic extends inside too, where there's a Scandi-meets-American homestead vibe enhanced by soaring ceilings, evocative dark hues and timber in flooring and wall panelling.
Family life revolves around the sensational kitchen/dining/ family room which extends to an impressive 52 ft. This stunning room is flooded with natural light via the enormous windows and a wall of sliding glass doors. Underfloor heating and wood burners in the drawing room and family room add a cosy focus in the winter months.
The finest materials and finishes are used throughout, and there's an emphasis on energy efficiency with triple-glazed glazing that benefits from both UV and Infrared filters to ensure temperature control in all seasons. The house is super insulated and there is a heat recovery system. Quirky character is added with luxurious extras such as a fully-fitted drinks bar, Italian river granite kitchen worktop, and indoor and outdoor showers in the principal bedroom suite.
At the heart of the house is an incredible double-height gallery illuminated by a skylight. Intended as a ready-made art gallery/library, it's also the most fantastic space for entertaining, complete with a raised dais at one end – perfect for parties, concerts, and games nights; the possibilities are endless!
The six bedrooms – two on the ground floor and four upstairs – are all generous doubles; there are five bathrooms, four of them en-suite to bedrooms.
With endless space for everyone and everything, Gravelly Wood is dramatic, appealing, beautifully presented and ready for its new owners, so let's fill you in on the details...
Big Sky Feel
From the moment you park in the gravel courtyard, you'll be intrigued to discover the secrets of this distinctive house hidden behind the unassuming industrial exterior.
Unique Opportunity
On one side of the driveway lies another surprise - a barn/outbuilding with incredible development potential along the same lines as Gravelly Wood. The barm has been classified as C3 residential use to the main dwelling, giving the buyer the unique opportunity to convert the barn to match your dream.
There are so many possibilities, including an indoor/outdoor pool, a gym, separate living quarters, staff accommodation, garaging for a car collection, an art studio, a home office, and a party barn. The barn could also be linked to the main house.
A buyer will be able to build a new structure inside the barn, introducing one, two, or three new floors, along with doors, windows, and internal partitions.
All of these uses will not need planning permission.
The Main House
Gravelly Wood's Scandinavian front door opens into a delightful entrance hall with a bank of built-in cupboards for coats and shoes and a cloakroom with a WC complete with a beautiful, handmade ceramic washbasin.
Oak steps lead up into the magnificent gallery. Extending the entire height of the building, it's breathtaking and offers multiple options for use. The study has a quirky workshop feel and is separate yet accessible to the gallery through stylish Crittall doors.
Bespoke Kitchen
To the left, lies the sensational kitchen/diner with a cosy family area at the far end. This fantastic room decorated in rich blues and greens is truly out of this world – with more than 50 ft of space to do with as you wish!
The bespoke, hand-made kitchen units line two walls with the focus on a statement island of Italian river granite complete with a gas hob, pop-up extractor and breakfast bar – ideal for quick breakfasts or after-school snacks.
A bench runs the width of the expansive window on one side of the kitchen, a comfy spot to enjoy those breathtaking views and, with the addition
of a lovely farmhouse table and chairs; it's perfect for informal family dining.
Provisions can be tucked away in the pantry, and integrated appliances include a 5-ring gas hob, a double electric oven, an American-style fridge/freezer and two Fisher & Paykel drawer dishwashers.
The family area is a comfortable haven with windows on both sides and a wood burner.
It's the perfect spot for post-dinner drinks or family bonding before bedtime. Alongside the kitchen, the utility room is fitted with lots of functional storage, and there's another cloakroom with WC.
A back door gives access to the garden, making this the perfect place to discard post-ramble muddy footwear and towel down damp dogs before they reach the rest of the house!
There's loads of room for a formal dining area beyond the kitchen, alongside a funky bar. With shelves for drinks, a duo of pub fridges and a professional dishwasher which has a fast two minute cycle, this is the bee's knees of home bars!
Sophisticated, pared-back vibe
Recently planted in the naturalistic style, the gardens at Gravelly Wood will weave swaying layers of grasses and perennials, loving both shade and sun, wrapping around the house, the lawn and the vegetable garden and on into the hay meadow.
Take inspiration from these stunning views and allow your imagination to show you how this stunning planting will develop across acres of outdoor space.
Envisage summertime relaxation and entertaining on a duo of lovely garden terraces to the South and West. With views like these, you and your guests will feel that you really are living the dream!
Round and about
For those who commute, Gravelly Wood is in a very accessible location. Bentley and Farnham's stations have mainline trains to London Waterloo in about an hour, and it's two miles to the A31 with fast access to the A3, M25 and Heathrow and Gatwick airports.
There is an excellent range of nearby private schools, including Frensham Heights, Edgeborough, Alton and St Nicholas' Schools and Lord Wandsworth College.
Ofsted-rated 'Good', Bentley CofE primary school is within a couple of miles, and the local secondary, Weydon School at Farnham, is 'Outstanding'.
The countryside is picture-perfect and right on the doorstep of Gravelly Wood. Families will love being able to indulge in the entire range of country pursuits, from walking to horse riding all year round.
Popping out for everyday necessities entails no more than a country walk or quick car trip to the village shop in Bentley, which also has a post office, and you can walk to a couple of super 'locals' too. The Chequers Inn at Well is famed for its ales and seafood specials, while The Anchor Inn at Lower Froyle prides itself on its locally-sourced menu, rare wines and global beers.
For a wider choice of shopping, including Waitrose and other supermarkets and leisure options, the market towns of Farnham and Alton are within easy striking distance. Blacknest Golf and Country Club, three miles away, is the perfect place to get in a round or two or to relax in the bar, and there's an indoor tennis centre nearby at Kingsley.
Where to go when you need…
Milk
The local shop in Bentley stocks Co-op and Cook Products and benefits from a post office.
Weekly shop
There’s a Waitrose (with a car park) and a Sainsbury in Farnham (10 minutes) or head to Alton for Waitrose and Marks & Spencer Food Hall.
Pubs lunches/dinner
Walking distance to the renowned Chequers Inn at Well and The Anchor Inn at Lower Foyle.
Walks
Close to lots of outdoor pursuits and stunning county walks straight from the house, and in the nearby South Downs National Park.
Trains
Bentley Station is 7-minute drive away and offers trains to London Waterloo in just over an hour.
Schools
Excellent selection of private schools nearby including Lord Wandsworth College, Edgeborough School, Alton School and Frensham Heights and slightly further afield Charterhouse School and Winchester College. There's a well-regarded local primary school in Bentley.
Finer details
Overview
Stunning views over rolling Hampshire countryside
5,261 sq ft accommodation
6 double bedrooms
5 bathrooms (4 en-suite)
Spectacular kitchen/dining/ family room extends to 52 ft and flooded with natural light via full-height windows
Double height gallery/ games room
Drawing room with log burner
Super energy efficient, south-facing Swedish Scandia Hus built in 2019
Super insulated, triple-glazed windows with UV and infrared filters
Oak flooring throughout with underfloor heating
Barn with development potential
Over 6.65 acres of south-west facing garden/arable land
Services
Mains gas and electricity
Mains water supplied through private pipe from mains junction
Super efficient boiler/hot water system with megaflow
Private drainage and sewage treatment plant
Large tanks to collect/ harvest rain water
2 log burners
Underfloor heating throughout
MVHR (heat recovery system) to redistribute heat and moisture through house
Thermostat controls in every room
Location
Floor Plan
Click the image below to expand the floorplan.
Illustrations for identification purposes only, measurements are approximate and not to scale.










































