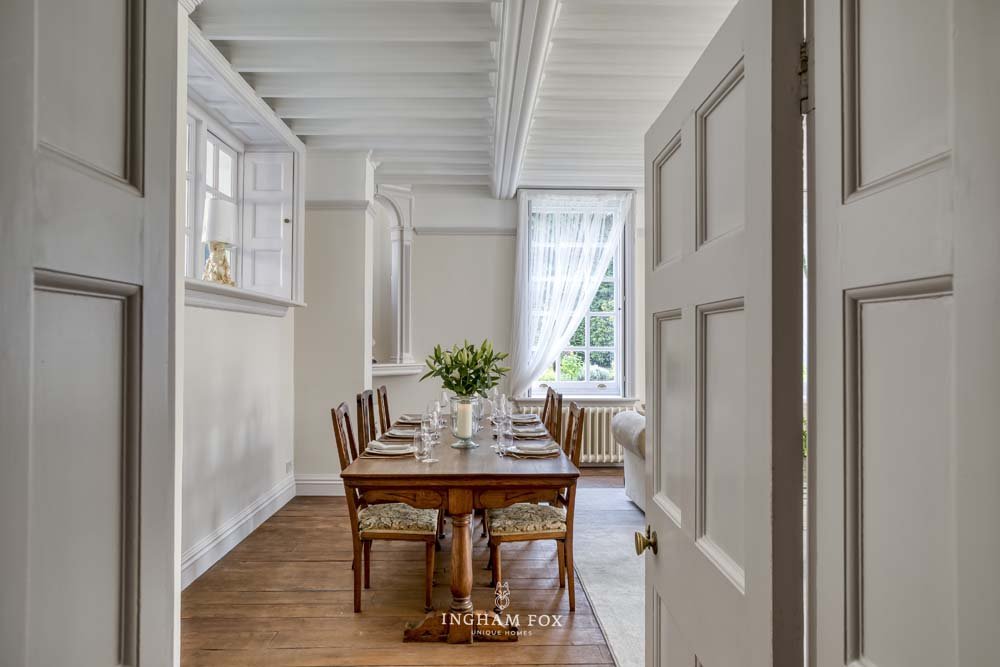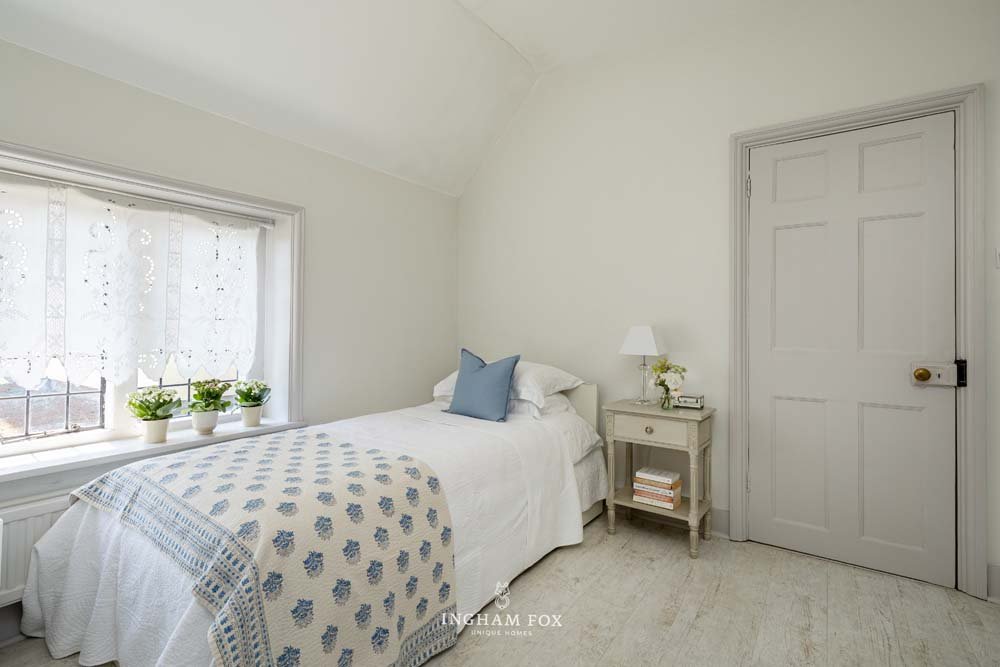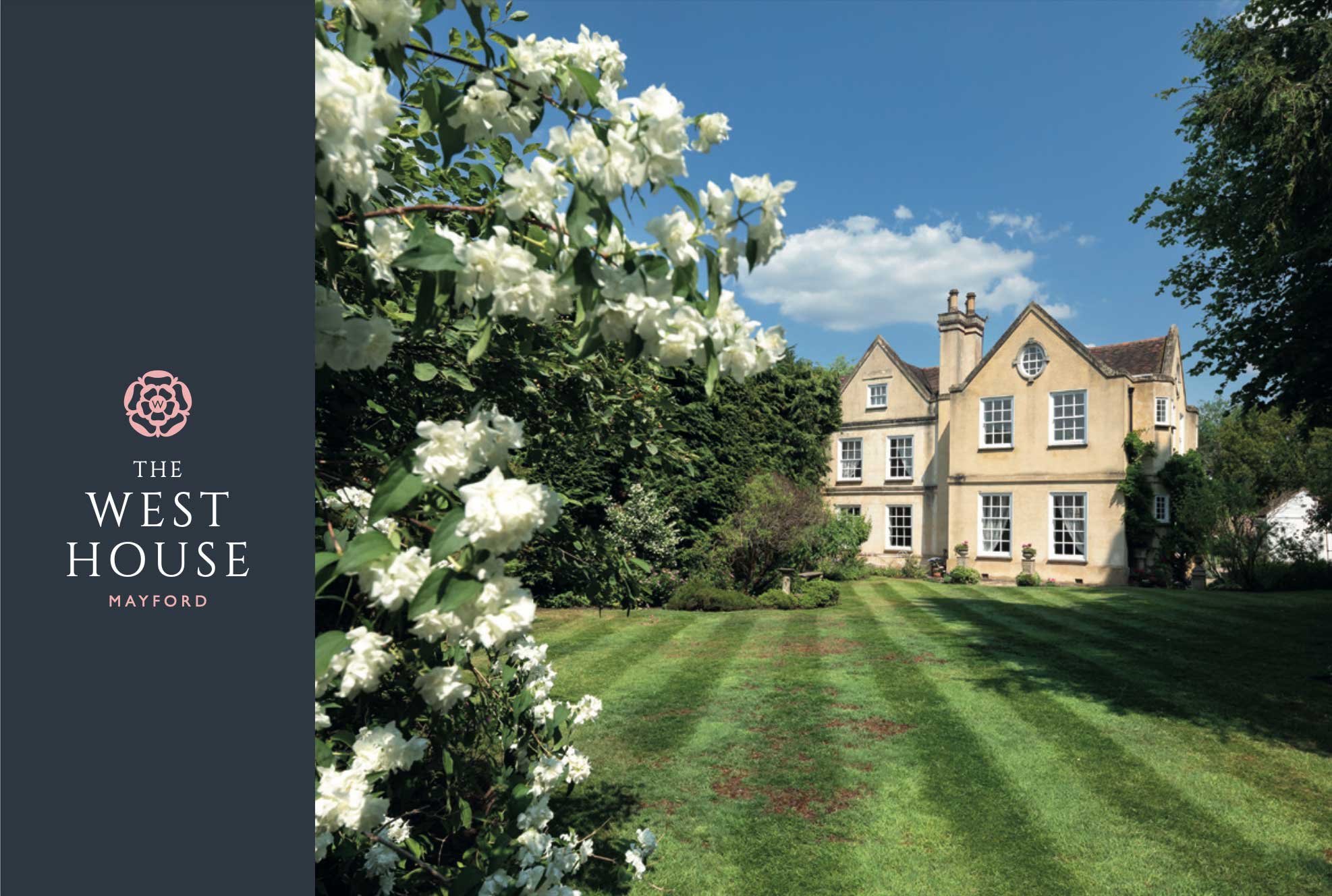
The West House
£1,400,000
Gallery | Description | Video | Floorplan | Brochure
The West House, Beech Hill, Mayford, Woking, Surrey GU22 0SB [map]
A home defined by elegance that offers spectacular entertaining rooms set in a peaceful location yet within easy reach of London.
Gallery
AN IMPRESSIVE HOME WITH A FASCINATING HERITAGE
FIT FOR A KING
Experience Edwardian and Georgian grandeur and symmetry on an elevated scale at The West House. A home defined by elegance that offers spectacular entertaining rooms set in a peaceful location yet within easy reach of London.
Ideally situated on a private, no through lane in the village of Mayford between Woking and Guildford, The West House comprises the west wing of a 17th-century manor house with splendid Georgian and Edwardian additions.
An architecturally handsome home with a wealth of beautiful period features and a fascinating heritage, The West House offers 3,680 sq ft of accommodation with a sunny south west-facing aspect and a private garden of circa 0.44 acres.
The house includes an impressive drawing room, a living/dining room,
an open plan kitchen/breakfast room, five bedrooms including a principal bedroom suite with a spectacular vaulted ceiling, three bathrooms, a reception hall, and a separate utility room.
It is understood that the drawing room and principal bedroom suite were used by King Edward VII when he stayed during shooting trips on Surrey Heath; there are even royal emblems engraved on the brass door furniture in both rooms.
The West House has been a much-loved home to the current owners for over 30 years. They have carefully restored and renovated the house during that time to create a beautiful family home.
FIRST IMPRESSIONS
Approaching via a private in-out gravel drive, the first glimpse of The West House reveals the honeyed stone facade with Georgian and Edwardian proportions, affording the property a gracious appeal whilst also feeling like a welcoming family home. There is parking on the driveway for several cars and two large single garages.
A WARM WELCOME
The West House's historical character is immediately apparent; the front door opens into a long, enclosed hallway with a traditional tiled floor and windows along one side. The hallway leads into a large reception hall, with space for a library area.
GRACIOUS LIVING
The expansive drawing room is stunning, with large sash windows facing both South and West, overlooking the gardens. Gorgeous period features include a lofty, beamed ceiling, a marble fireplace with an open fire, a hardwood floor, original wooden window shutters, decorative stucco work and a concealed spiral staircase up to the principal bedroom.
With ample space for a long dining table as well as several sofas and armchairs around the fire, this is an incredible room for big family Christmases or for large parties and gatherings. There's even enough room for a dance floor!
Next to the drawing room is the current dining room. This light and spacious room would also make a superb living room. It features an open fireplace flanked by alcove shelving and large windows looking westwards over the garden, an ideal spot for family meals or for entertaining.
CULINARY DELIGHT
The open-plan kitchen/breakfast room is located at the rear of the house. Neatly divided into distinct cooking and dining areas, this room has lots of potential for creating a fabulous, modern kitchen diner.
The separate utility room is off the kitchen and features a characterful Victorian dresser offering lots of storage space for kitchen items. The back door gives access to the driveway and is perfect for returning home with muddy boots and dogs after a country walk.
REGAL SLUMBER
Upstairs, the broad landing has a large skylight, making the space light and airy.
Situated in what was originally the grand reception room, the principal bedroom boasts a dramatic vaulted ceiling, ornate plasterwork, large sash windows with a porthole window above, and a walk-in wardrobe. It also has fully functioning shutters for nighttime use.
There are some stunning decorative door details, including beautiful brass door handles and locks with royal emblems.
This wonderful room and the drawing room below are the work of Halsey Ricardo, the Portuguese-born architect whose most famous building is the Peacock House in West London, commissioned by the Debenham Family.
Twin doors on either side of the fireplace open to reveal alcoves lined with stunning decorative tiles in vibrant peacock blue and with the timeless 'Willow Boughs' motif (still found in today's wallpapers and textiles) enhancing the monogram of the owner, Samuel Bircham.
The tiles were designed by Ricardo himself and produced by William de Morgan, the celebrated tile maker who supplied the famed Arts and Crafts designer William Morris.
Next door is a fabulous, renovated bathroom with a large shower and a luxurious free-standing bath, perfect for relaxing at the end of the day.
There is another generous double bedroom with lovely views over the garden and a bank of fitted wardrobes. This room would make an excellent guest room for entertaining at The West House, the danger being your guests may not wish to leave.
On this floor, another bedroom is served by a modern ensuite shower room.
Adjoining the principal bedroom is the fourth bedroom, currently used as a home office with the spiral staircase leading down to the drawing room below. A quiet room, ideal for working from home, but with the potential to be converted into an ensuite bathroom and dressing room (subject to consent).
On the second floor, there are two further bedrooms and potential to convert the existing loft and storage space into additional accommodation and a bathroom (subject to consent).
TRANQUIL REPOSE
The glorious garden of circa 0.44 acres wraps around the house on three sides and has a 'secret garden' feel.
Mature trees and hedges ensure privacy, established flower beds bloom with colour and the flat lawn has a woodland area at the far end of the garden; a haven for wildlife.
A wide south west-facing York stone terrace outside the drawing room offers a fantastic space for summer BBQs and outdoor dining, as well as a peaceful, sunny spot for relaxing with an evening glass of wine.
There is an attractive kitchen garden, ideal for growing your own herbs, giving pleasant views from the kitchen window.
IN THE AREA
Mayford is a popular village, well-located between Woking and Guildford.
For commuters, Worplesdon station is just 15 minutes walk from the house, with a train service into London Waterloo in 45 minutes. Woking station is a seven-minute drive away, with trains to London Waterloo in under 30 minutes. Easy road access to London is via the A320 leading to the A3 and the M25.
Mayford boasts a local post office with a village shop and two good pubs. The main shopping centres of Woking and Guildford are a seven and 14 minutes drive, respectively.
There's a good choice of good local and private schools nearby, including St Dunstan's Catholic Primary School (OFSTED rated 'Outstanding'), Hoe Valley School (Outstanding), Woking College (Outstanding), Tormead School, Ryder’s Hill Prep, Guildford High School, Royal Grammar School Guildford and St Catherine's.
FINER DETAILS
OVERVIEW
Excellent location on a quiet private lane in Mayford village
Major portion of 17th-century manor house with Georgian and Edwardian additions
Plot circa 0.44 acres
Expansive 3,680 sq ft of accommodation with south and west aspects
Glorious architectural and period features throughout
Two large reception rooms
Spectacular principal bedroom
Five further bedrooms
Three bathrooms
Open plan kitchen/breakfast room
Separate utility room
Reception hall
Loft/storage space with the potential to convert
Tranquil, mature garden with flat lawn
Established trees and flower beds
Private in-out driveway
Ample parking on the drive
Two single garages
West-facing dining terrace
Maintained in excellent condition
Freehold
SERVICES & FEATURES
Connected mains electricity, water, drainage and gas
Multiple broadband options, including Virgin, offer speeds up to 1130 Mbps
Working open fires
Council Tax band G
Location
Popular village of Mayford between Woking and Guildford
Excellent location on a quiet private lane
Village post office and store, two local pubs
15 minute walk to Worplesdon with trains to London in 45 minutes
Seven minutes' drive to Woking with trains to London in under 30 minutes
Extensive range of shops and facilities in nearby Woking or Guildford
Quick and easy access to the M25
Wide range of local and private schools
Location
Floor Plan
Click the images below to expand the floorplans.
Illustrations for identification purposes only, measurements are approximate and not to scale.



























































