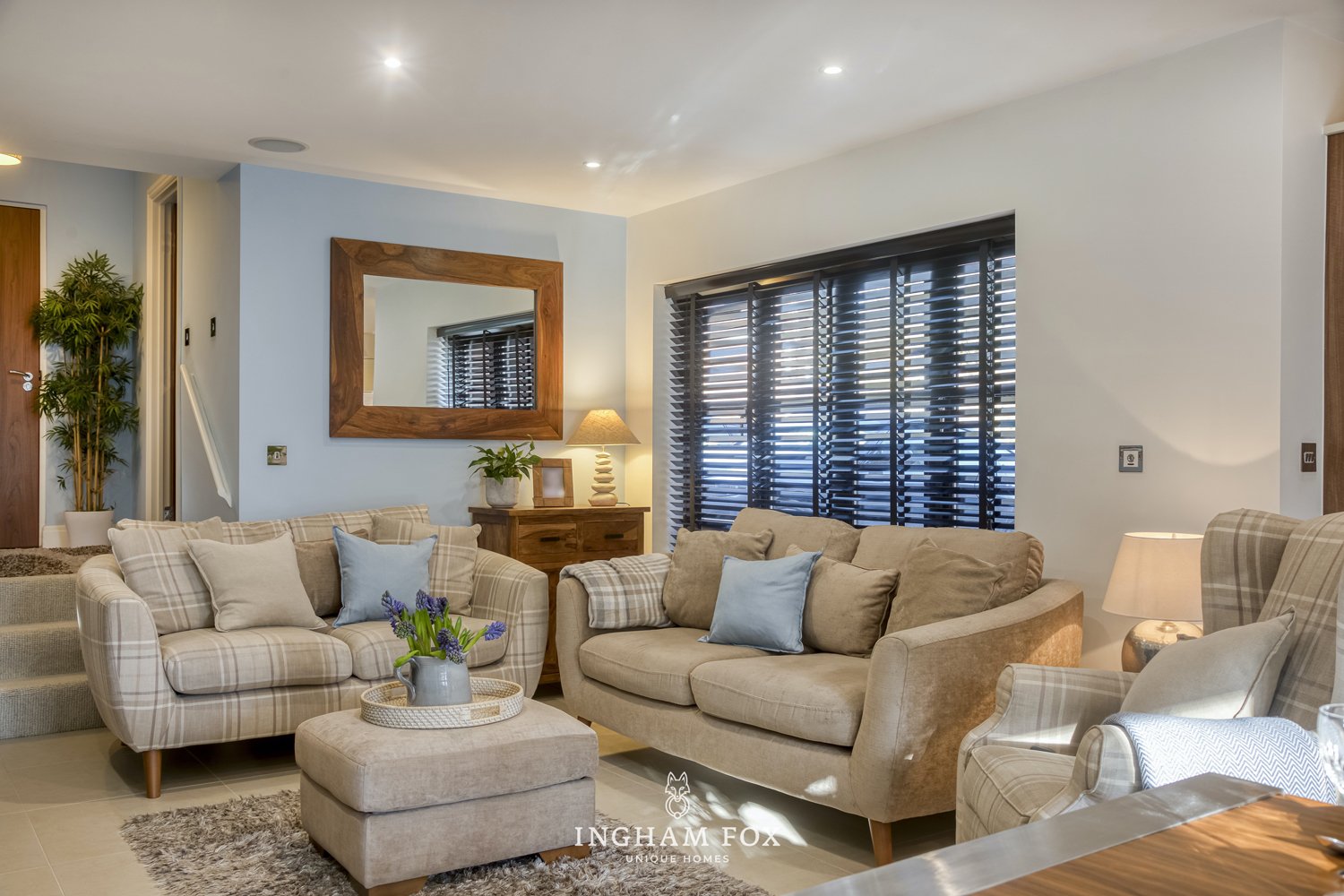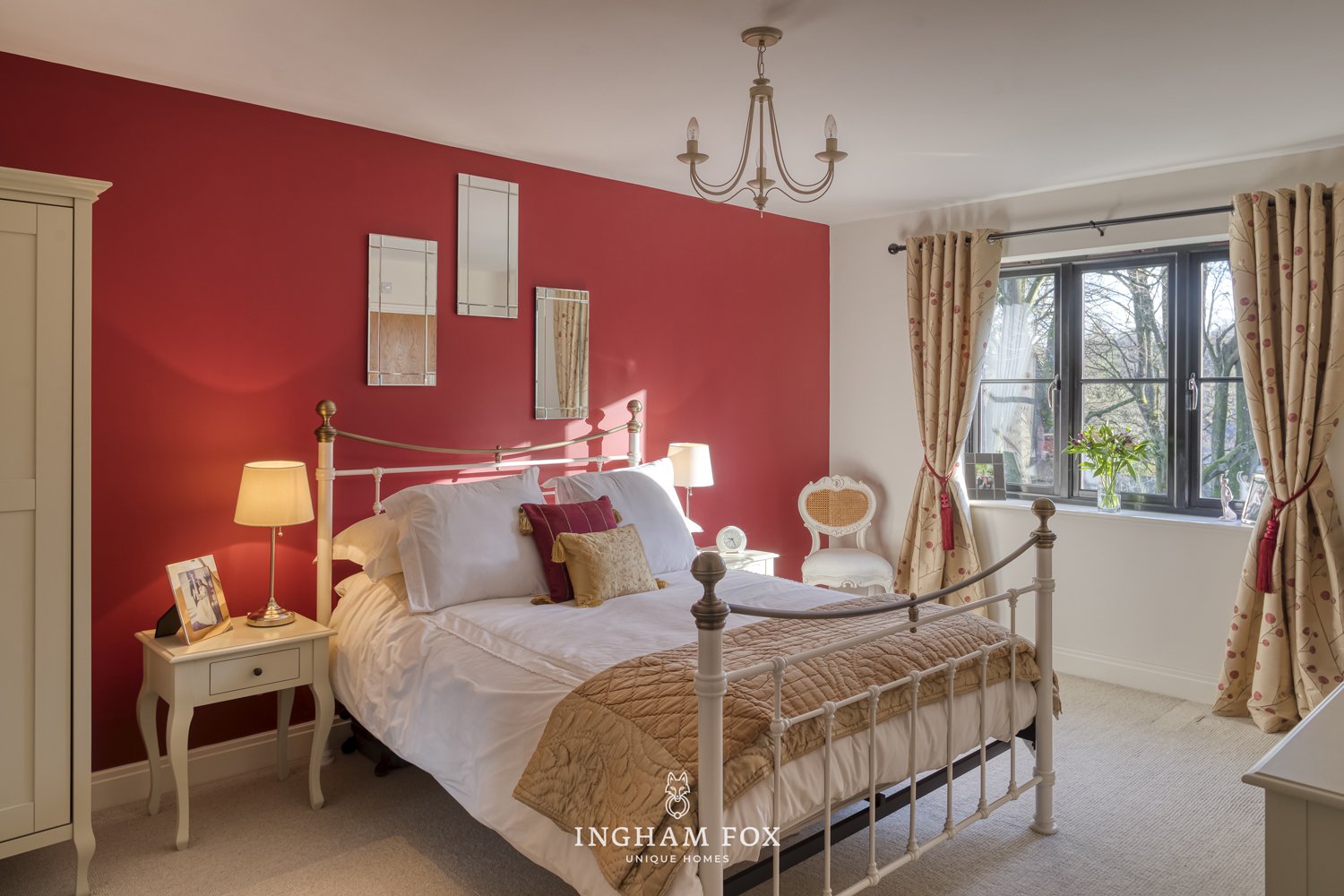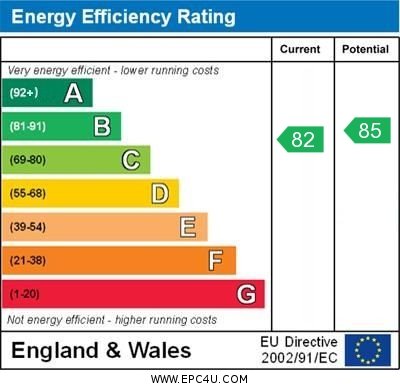
38 Wellhouse Road
£1,395,000
Gallery | Description | Video | Floorplan | Brochure
38 Wellhouse Road, Beech, Alton GU34 4AH [map]
38 Wellhouse Road is an impressive contemporary family home set in a secluded half acre plot in the highly desirable village of Beech, benefitting from the best of comfortable country living combined with the conveniences of town.
This stylish, energy-efficient home offers an extensive 4,400sq ft of versatile space with three reception rooms, an open plan kitchen/diner, six double bedrooms, five bathrooms (three ensuite), a study, separate utility room, two cloakrooms and an adjoining double garage.
Gallery

Modern two-story house with frosty front yard and garage, surrounded by trees, featuring a black car in the driveway.

Modern home entryway with wooden floors, white staircase, large mirror, vase with calla lilies, and framed photos on a glass console table.

View down a multi-story staircase with white wooden railings and carpeted steps.

Modern open-plan living room and kitchen with beige sofas, armchair, dining table, plants, and large windows with striped curtains.

Elegant dining room with set table, white chairs, large window, checkered curtains, and flower centerpiece.

Modern living room with beige sofas, plaid and solid cushions, a wooden coffee table with flowers, a large mirror, and wooden blinds on the window. The room has neutral tones and decor including a potted plant and a lamp on a wooden sideboard.

Modern kitchen with island, white cabinets, stainless steel appliances, and fruit bowl.

Modern kitchen with white cabinets, granite countertops, island with stools, built-in appliances, and a computer on the counter.

Modern kitchen appliances with Siemens brand logo, featuring a built-in oven with digital display and a coffee maker.

Cozy living room with brown leather sofa, green cushions, a wooden coffee table, and a fireplace. Walls are decorated with green floral wallpaper. Large windows on the right with green-striped curtains. Decorative plants and framed pictures enhance the decor.

Modern laundry room with appliances and window

Modern home gym with exercise bikes, rowing machine, TV, fans, and wall art.

Stylish living room with modern decor, bold-patterned furniture, large chandelier, black entertainment center, red area rug, and glass doors leading to a patio.

Modern home office with a wooden desk, computer, and bookshelves filled with books and decor items. Glass doors lead to a garden outside, and a vase of red tulips is on the desk.

Modern interior with wooden floors, staircase, and hallway. A bench with cushions is near the stairs, and a vase with flowers is beside a wooden door. Sunlight filters through curtains on large windows.

Elegant bedroom with a large bed, light blue bedding, a chandelier, windows with curtains, a wall-mounted TV, and a mirrored dresser with flowers.

Bedroom with wooden bed, pillows, nightstands, lamps, a mirror, and open doors leading to a bathroom and hallway.

Elegant bedroom with leather bed, striped sofa, and chandelier.

Elegant bedroom with a red accent wall, white bed with decorative pillows, nightstands with lamps, framed mirrors, cream curtains, and a window with a scenic view.

Bedroom with skylights, bed, stuffed toy, desk, and pink rug.

Cozy bedroom with single bed, pink striped wallpaper, white bedding, bedside table with lamp, vibrant pink armchair, and floral wall art. A chandelier hangs from the ceiling and a window with pink curtains is on the right.

Modern attic room with large windows, white walls, a wooden floor, a single bed, two armchairs, a desk, a small lamp, and a colorful striped rug.

Modern bathroom with dual sinks, a glass shower, bathtub, and large mirrors. The room is decorated with a plant, basket of towels, and a striped basket for storage. Neutral color palette with brown tile accent in shower.

Modern bathroom with a sink, toilet, bathtub, wall mirror, and window with blinds. Features tiled walls and a framed artwork.

Modern bathroom with beige tiles, glass shower, white sink, wall mirror, and potted orchid.

Large brick house with a sloped roof, surrounded by trees and a spacious lawn, featuring multiple windows and a patio area.

Green garden with trees and shrubs, fence on the side, houses in the background; winter setting.

Backyard with patio furniture set, surrounded by lawn and trees, adjacent to brick building, clear sky.
Life at Wellhouse Road
Setting the scene
An impressive, contemporary family home set in a secluded half acre plot in the highly desirable village of Beech. One of five exclusive houses in a private, secure development in a peaceful setting just six minutes from Alton. This comfortable home benefits from the best of country living combined with the conveniences of town.
Built in 2011 by respected developer Banner Homes, this stylish, energy-efficient home offers an extensive 4,400 sq ft of versatile space with three reception rooms, an open plan kitchen/diner, six double bedrooms, five bathrooms (three ensuite), a study, a separate utility room, two cloakrooms and an adjoining double garage.
Having lived in the property since new, the current owners have maintained the house in immaculate condition throughout and have recently installed a new ground source heat pump, to create a supremely comfortable and secure home.
A warm reception
A magnificent double-storey, glazed entrance leads into an airy reception hall enhanced by a dramatic central staircase, punctuated by broad half landings; a real design feature of the house.
The split levels also create a pleasing and practical separation between the living and sleeping areas within the home.
The heart of the home
The superb, open plan L-shaped kitchen/diner forms the heart of the home and a natural gathering place for the family. With large windows overlooking the garden, the generous dining area is ideal for daily meals, big Sunday lunches or informal suppers with family and friends. A cosy corner with space for sofas and armchairs provides a sociable setting in which to relax, watch TV or catch up at the end of the day over a glass of wine.
The modern kitchen offers sleek units with granite worktops, a useful central island and a handy breakfast bar for grabbing a bite on the go. The range of integrated appliances include a double oven, gas hob and even a coffee machine for that all important morning cup of coffee.
To the rear of the kitchen is a utility room with laundry facilities, extra storage space and access to the back door. There is also a guest cloakroom and a door that connects through to the adjoining double garage.
For those yearning for a formal dining space, there is a separate dining room opposite the kitchen which has been adapted by the current owners into a fully-equipped personal gym, but which could easily be reconverted.
Comfortable living
The formal drawing room with a convenient gas fire and delightful views over the south-facing garden through the french doors, provides a wonderful space to entertain on a grand scale or to simply curl up with a good book by the fire.
Next door is an excellent study with a large built-in desk, plentiful bookshelves and storage. This room has a lovely outlook to the garden and makes a perfect home office to retreat to for Zoom calls or to get some work done.
The spacious home cinema room is a fantastic option for family movie nights with plenty of room for sofas and chairs and a big screen. It could also function as an ideal playroom for younger children with french doors that open into the garden for outdoor playtime.
The two lower floors are snug and temperature-controlled with underfloor heating throughout, powered by a newly-installed ground source heat pump.
Sweet slumber
The first floor has a luxurious master bedroom with a full ensuite bathroom and a walk-in wardrobe as well as a lovely outlook on the garden and woodland beyond. An entirely peaceful room for uninterrupted sleep and relaxation with the added benefit of air conditioning for cool respite from hot summer nights.
The second double is a fantastic size and has the same southerly green views over the garden. It has a modern ensuite shower room and plentiful fitted wardrobe space.
Up half a flight of stairs, you’ll find the third sizeable double bedroom also with its own ensuite shower and a fourth pretty double next to a family bathroom. Both bedrooms feature fitted wardrobes.
At the top of the house are two fantastic ‘Jack and Jill’ bedrooms with a shared shower room between them, built-in air conditioners and plenty of wardrobe space. Ideal for children to get away with their friends to make as much noise as they like! Alternatively theses rooms could be used as ‘his and hers’ home offices or as studio space.
The great outdoors
Outside the front of the house, there is space to park several cars on the private drive as well as in the double garage which has a connecting door leading into the kitchen. There’s also a charging station for electric cars on the driveway.
Situated within its own tranquil 0.5 acre plot, the house has elevated views over the lovely south-facing garden which extends to a small area of woodland at the bottom. There’s a wide terrace running across the back of the house facing the garden, a perfect, sunny spot for summer barbeques and outdoor entertaining.
In the area
As well as having the advantage of a friendly neighbourhood community on your doorstep, it’s only a short walk to the village hall which is at the heart of Beech village life. It offers a varied programme of activities likely to appeal to all ages - from yoga & pilates, to dance and art classes and even a popular bridge club.
The bustling market town of Alton is a six minute drive or a pleasant 35 minute walk away. Here you’ll find a good selection of both independent boutiques and high street shops as well as restaurants and a popular sports centre.
There are fast trains to London Waterloo from Alton station, which will get you there in just over an hour (and as Alton is the start of the line for trains to Waterloo, you should always be guaranteed a seat!).
For families with children, there’s a choice of ‘Good’ or ‘Outstanding’ state schools nearby. The closest is The Butts Primary School, which is only a five minute drive away, on the outskirts of Alton or St. Mary’s Bentworth Primary School in the nearby village of Bentworth.
Older children have the option of Amery Hill School which is just seven minutes away.
For independent school choices, Lord Wandsworth College, Winchester College and St Swithun’s School are all within a 30 minute radius.
Overview
Spacious, detached home of circa 4,400 sq ft
Contemporary, high quality finish throughout
Highly desirable village location on rural outskirts of Alton
Energy-efficient and economical to run
Tranquil and private 0.5 acre plot
Secure, gated community with electric entry gate
Sunny, south-facing garden
Lovely, elevated views
Six bedrooms
Five bathrooms (three ensuite)
Large, open plan kitchen/diner
Formal drawing room with gas fire
TV/cinema room
Impressive reception hall
Study with built-in desk and shelves
Two guest cloakrooms
Separate utility room
Two lofts
Double garage with electric door and storage above
Private driveway with parking for several cars
Large terrace overlooking garden for outside dining
Services and features
Mains power, gas, water and drainage
Gas boiler serving underfloor heating on upper floors
Ground source heat pump serving underfloor heating on lower two floors
Air conditioning in master bedroom and top floor bedrooms
Gas fire in drawing room
High pressure hot water system
Automated entry gate with intercom system
Council tax band G £3,158
High quality double glazing
Electric car charging station
In the area
Just six minutes drive into shops, restaurants and facilities in Alton
Trains to London Waterloo in just over an hour
Excellent road links via A31 to A3 and M3
Vibrant village hall offering a wide range of activities
Close to a range of “good’ or ‘outstanding’ local schools
Wonderful country walks straight from the house
Location
Floor Plan
Click the images below to expand the floorplans.
Illustrations for identification purposes only, measurements are approximate and not to scale.


