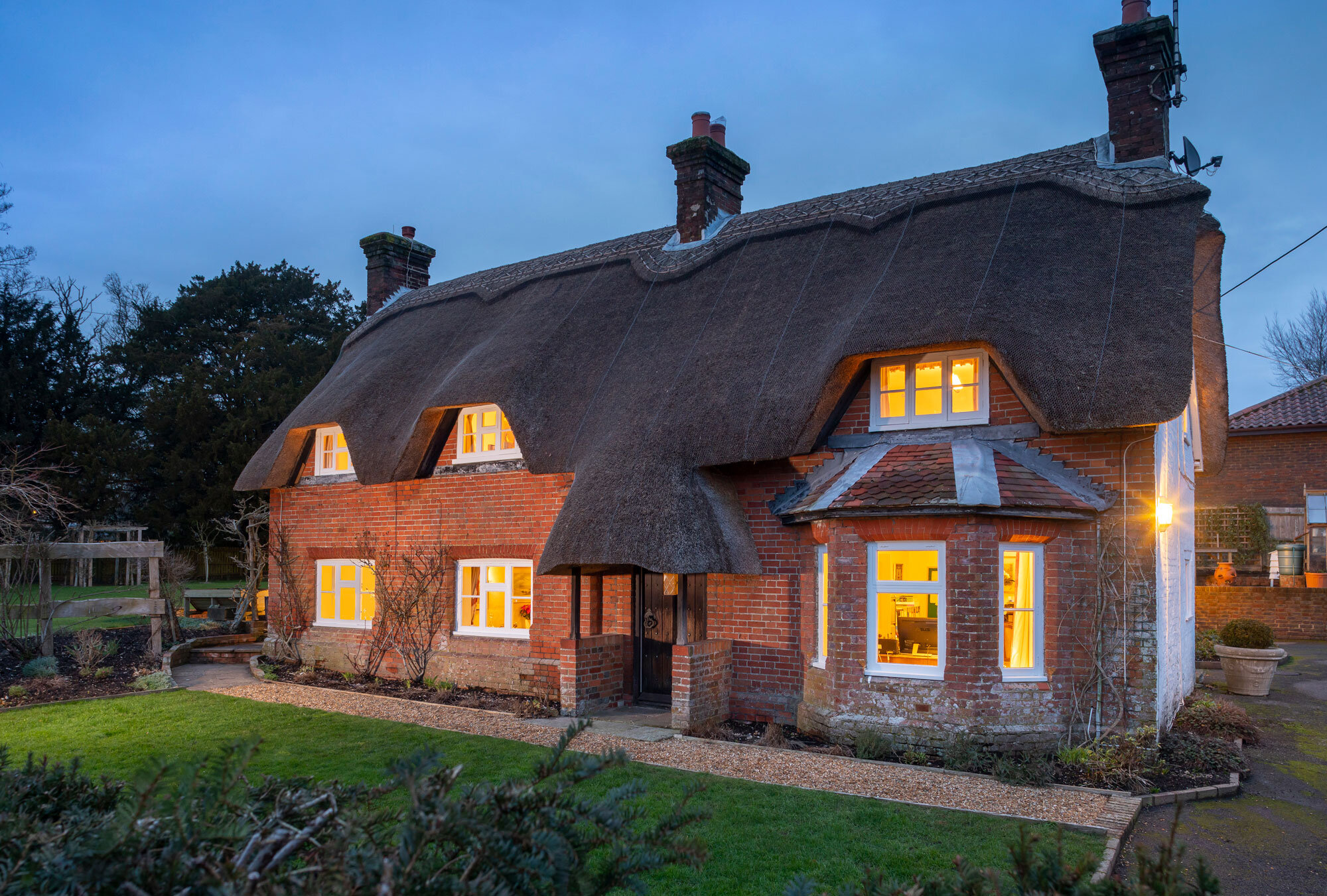
Yew Tree Cottage
£1,150,000
Gallery | Description | Video |Floorplans | Brochure
Yew Tree Cottage, Cheriton, Alresford, Hampshire, SO24 0QD [map]
A quintessential English Country Cottage, In Cheriton, an Idyllic village location in The South Downs National Park, near the beautiful Georgian market town of Alresford.
Dating from the 17th Century, this beguiling thatched cottage offers 2,500 sq foot of living space, with five bedroom and two bathrooms divided between the main house and the self contained annexe.
Gallery
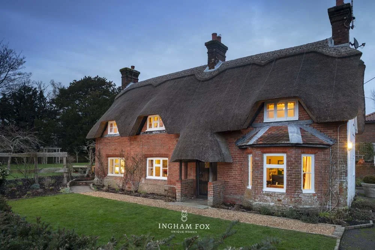
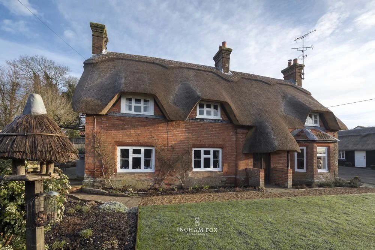
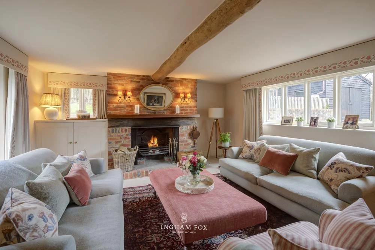
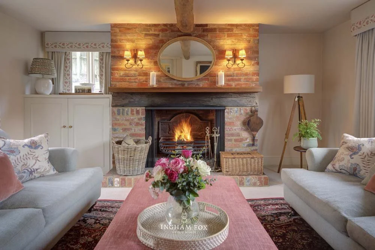

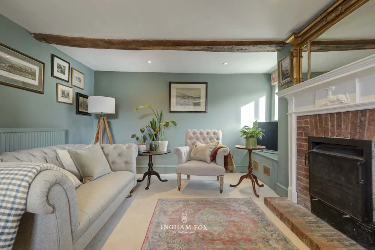
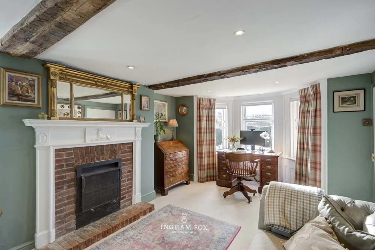
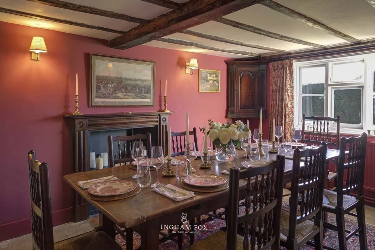
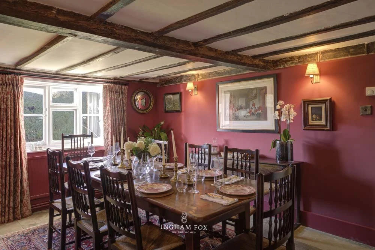
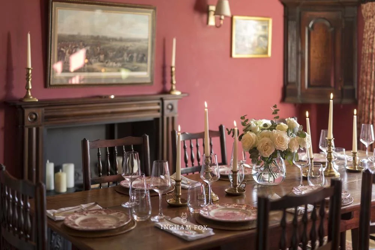
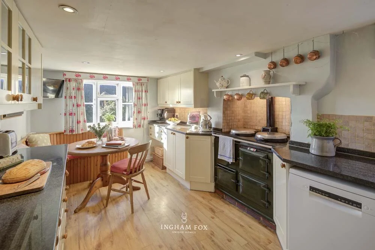
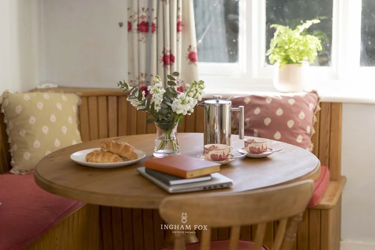
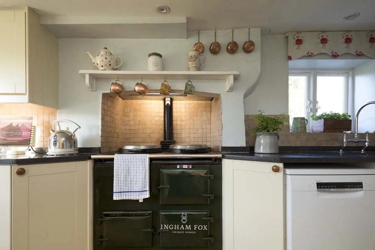
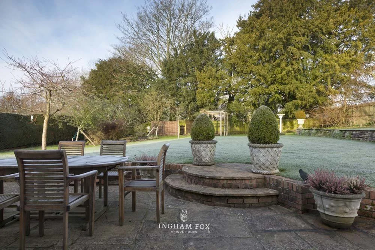
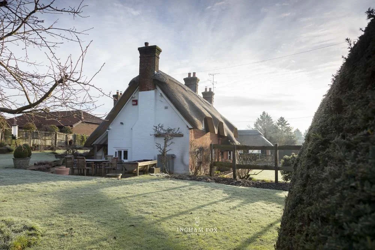
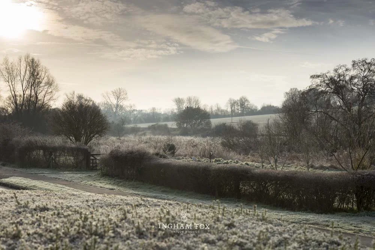
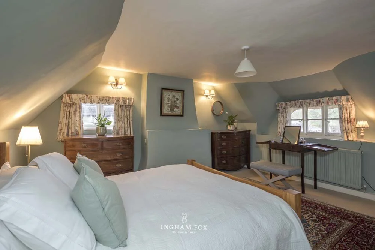
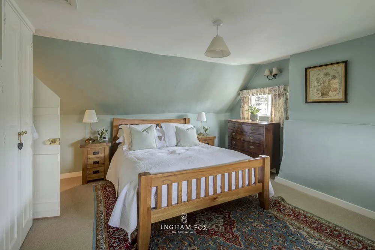
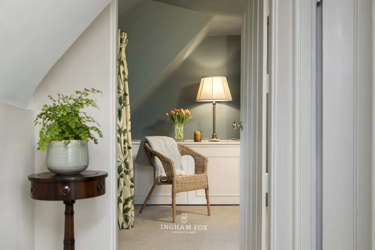
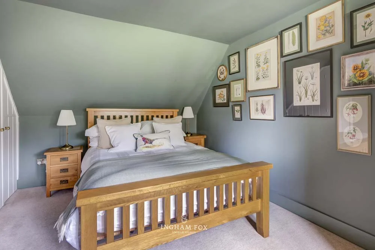
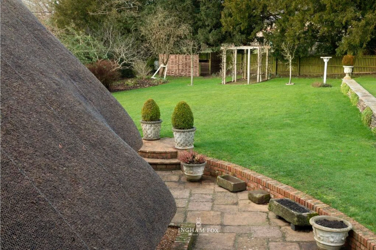
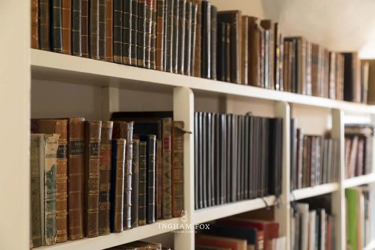
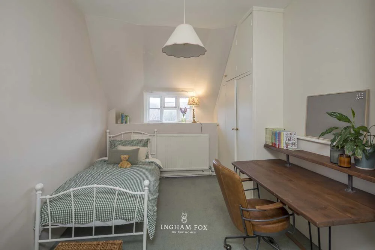
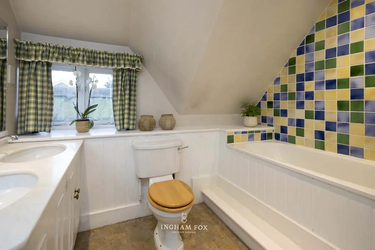
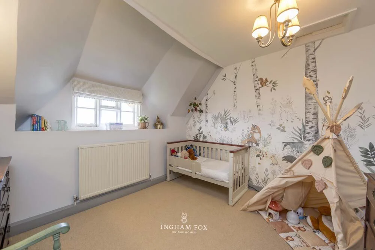
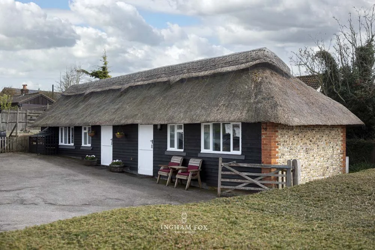
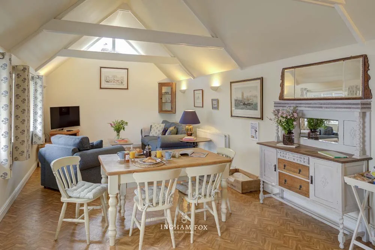

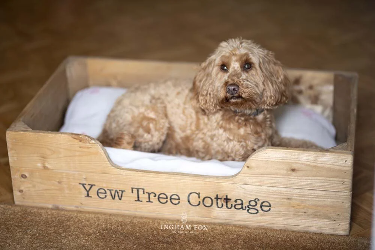
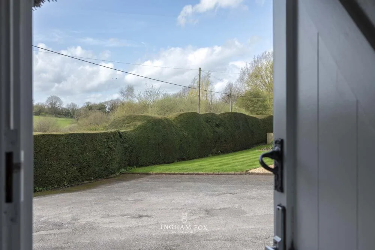
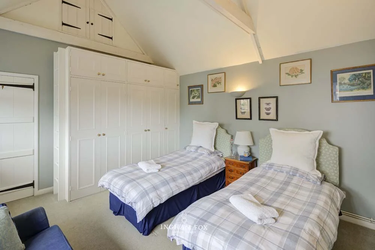
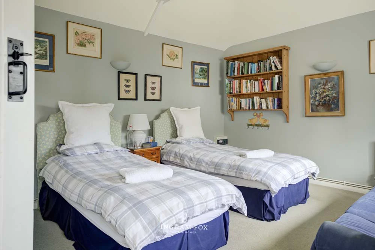
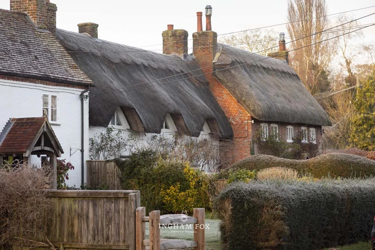
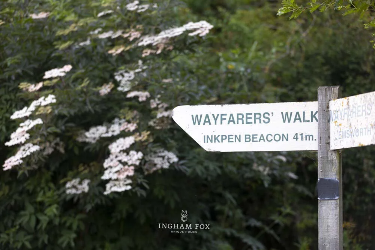
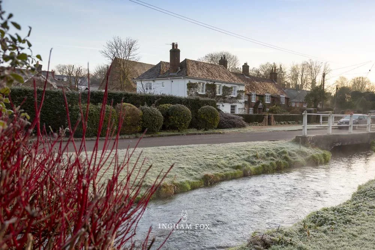
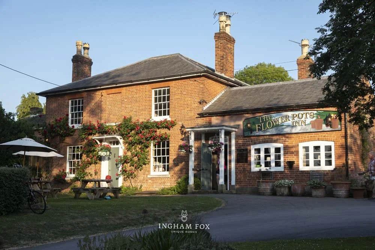
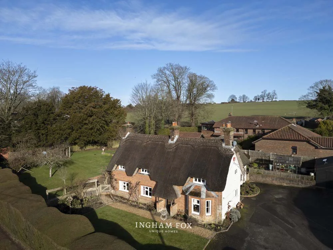
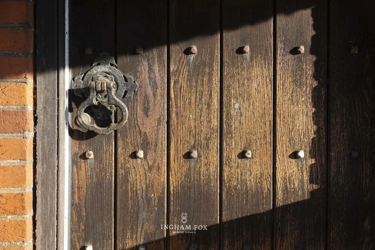
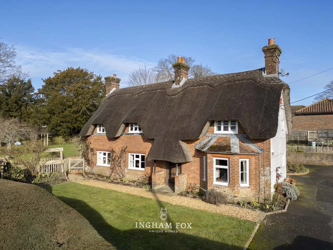
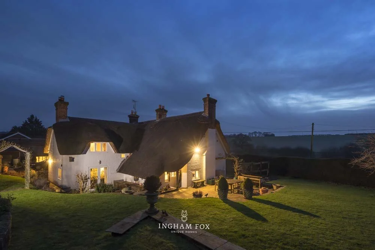
Welcome to a Charming Period Home
For those seeking a charming period home offering warmth and character nestled in a quintessential country setting, you’ll love Yew Tree Cottage – a detached, Grade II listed gem that is as pretty as its name.
Dating from the 17th century, this beguiling thatched cottage offers approximately 2,500 sq ft of flexible living space, with five bedrooms and two bathrooms divided between the main house and the self-contained annexe.
Picturesque Yew Tree Cottage is tucked away in the desirable Hampshire village of Cheriton within the South Downs National Park. The house commands a serene slice of countryside, circa 0.36 acres, blissfully banked by open fields while Cheriton village centre is only a stroll away.
A Grade II listed gem — A picturesque country cottage
A five-bar gate leads to a large private driveway with parking for several vehicles and a large garage. Stepping into the reception hall, you will appreciate how this spacious family home, extended in the 1990s, has beautifully retained its period features including flagstone floors, original beams and cosy open fireplaces.
The hall provides a perfect spot for coats and shoes and leads into the main living areas of the house.
There is a delightful drawing room ready for evening entertaining and peaceful winter nights by the open fire, with sturdy beams completing the idyllic scene. Come summer, open the French doors to the terrace and usher your guests outside to the garden.
An adjacent sitting room could be a snug, study or music room, featuring a large bay window with an uplifting view across the surrounding countryside. Warmed by a brick fireplace with beams crossing the ceiling above, this area is a calm retreat in which to relax or work.
Wine & dine
The atmospheric dining room boasts a flagstone floor, a wealth of exposed beams, and space for a large dining table. Elegant wall lamps pleasantly soften the natural light from the front window; there is nowhere better to host a dinner party or family celebrations.
The dining room connects with the country-style kitchen / breakfast room, where the oil-fired AGA is a warming focal point. A deep-set window with a built-in bench and space for a table provides a lovely view out to the garden.
Next door is a handy utility room with an additional oven and hob and a large shelved pantry, together with a back door opening to the garden.
Comfortable slumber
Upstairs, a landing leads to four good-sized double bedrooms. The generous principal bedroom offers traditional charm, country views and ample fitted wardrobes.
At the end of the hall, the second bedroom enjoys a peaceful outlook over the garden. A family bathroom incorporates a bath with overhead shower, double basins and a heated towel rail, while a separate cloakroom houses a second WC.
Step outside
Yew Tree Cottage’s tranquil enclosed garden has a large paved terrace with steps up to a level lawn bordered by shrubs and trees. The garden is designed to be easily maintained, allowing you to spend your afternoons savouring tea on the terrace.
Keen gardeners and cooks will make good use of the greenhouse and raised vegetable beds. The south-west facing aspect enjoys far-reaching country views, and to explore the surrounding landscape you can step out through a gate at the end of the garden directly onto a bridleway — perfect for daily dog walks or evening strolls.
A versatile annexe
The self-contained cottage is an ideal solution for housing guests and extended family. Alternatively, it could provide generous home-office space, a studio or flexible accommodation for carers or staff if required.
The current owners have successfully rented the cottage, offering an attractive option for additional income.
Inside, there is a bright, spacious living area divided into zones for dining and seating, with a kitchenette tucked to one side, parquet flooring throughout and a pitched ceiling. The central hall contains a storage cupboard and opens into a modern white bathroom suite with bath and overhead shower. To the right is a double bedroom with two windows and ample wardrobe space.
On your doorstep
Cheriton is a friendly village community in East Hampshire, lying just a short drive from the smart Georgian town of Alresford and the historic cathedral city of Winchester — the final resting place of Jane Austen.
The village enjoys a lively yet traditional atmosphere, with the much-loved Flower Pots Inn within walking distance of Yew Tree Cottage, renowned for its excellent pub food, generous gardens in the summer and welcoming open fires in the winter. Cheriton is also home to a community shop and post office, together with an Ofsted-rated ‘Good’ primary school.
From the house, a network of picturesque countryside footpaths leads to longer, rewarding walks, including routes to the acclaimed Tichborne Arms in around 45 minutes and the Milbury at Beauworth in approximately an hour and fifteen, both reached through some of Hampshire’s most unspoilt rural scenery.
Other local highlights include nearby Hinton Ampner (National Trust), a village tennis club with modern courts, church and village hall, a cricket pitch and recreation grounds including a play park. The south coast is approximately a 30-minute drive away, ideal for sailing and beach trips.
Alresford offers colour-washed Georgian houses, thriving independent shops and cafés, two supermarkets, delightful riverside walks, pubs, bistros and traditional tea rooms. The Watercress Line provides a scenic 10-mile steam railway journey to Alton, while the town hosts regular festivals and is home to a highly regarded parkland golf course.
Winchester, around 15 minutes away, provides an excellent array of cultural, retail and leisure facilities including artisan shops, cinemas, historic architecture, lively markets and cobbled streets. Mainline rail services run regularly to London Waterloo in approximately 64 minutes, with excellent cross-country connections. Road access to London, the M25, the Midlands and the south coast is straightforward.
A number of excellent private schools are within easy reach, including Bedales Prep Dunhurst, Princes Mead, Highfield and St Swithun’s Prep, together with senior options such as Churcher’s College, Bedales, Winchester College, Lord Wandsworth and St Swithun’s.
Overview
Beautifully atmospheric Grade II listed thatched cottage dating from the 17th century, extending to approximately 2,500 sq ft and offering flexible accommodation
Set within circa 0.36 acres of gently sloping gardens with a peaceful outlook and direct access to the surrounding landscape
Detached main house with a charming self-contained annexe, creating five bedrooms in total and offering exceptional flexibility for guests, income or home working
Retained period features throughout including flagstone floors, exposed beams and open fireplaces
Elegant drawing room with French doors opening onto the terrace, ideal for entertaining and summer living
Versatile sitting room, suitable as a snug, study or music room, with bay window overlooking open fields
Atmospheric dining room leading through to a country-style kitchen / breakfast room with oil-fired AGA
Private driveway with ample parking and a large garage
Services & Features
Enclosed garden with paved terrace, level lawn and established borders
Greenhouse and raised vegetable beds for productive gardening
South-west facing aspect with far-reaching views
Direct gated access onto a bridleway for walks and riding
Highly appealing self-contained annexe with vaulted ceiling and open-plan living space, ideal for hosting guests, independent living or generating rental income
Full fibre broadband available (Openreach up to 1,600 Mbps)
Attractive village setting within Cheriton, a friendly and well-regarded Hampshire community
Positioned within the South Downs National Park
In the Area
Two village pubs, including a popular microbrewery, plus a community shop and post office within walking distance
Village primary school within an 8 minute walk; secondary education at Perins Academy, Alresford
Easy access to Alresford, a thriving Georgian market town with independent shops, cafés and supermarkets
Winchester (approx. 15 minutes) offering excellent cultural, retail and leisure amenities
Mainline rail services from Winchester to London Waterloo in around 64 minutes
Good road access to London, the M25, the Midlands and the south coast
