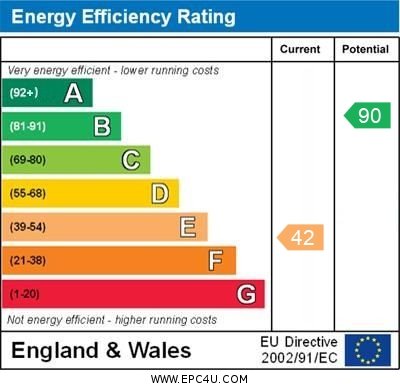
Lindford Farm
£1,500,000
Gallery | Description | Video | Floorplan | Brochure
Lindford Farm, Lindford Road, Lindford, Hampshire GU35 0NX [map]
Picturesque country house set in a tranquil location with southerly gardens and country views in all directions.
Gallery
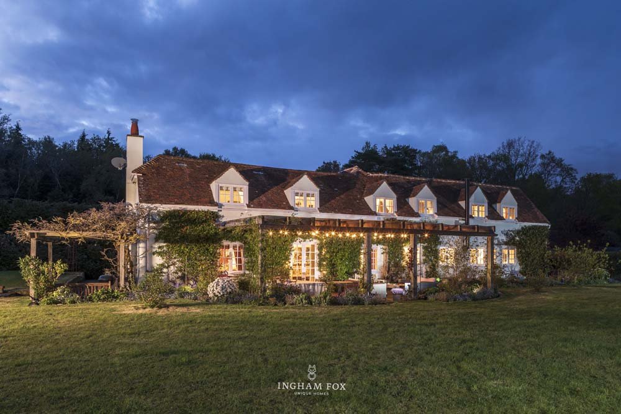
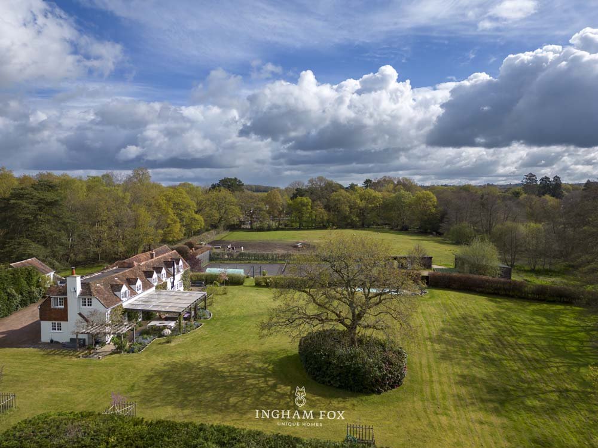
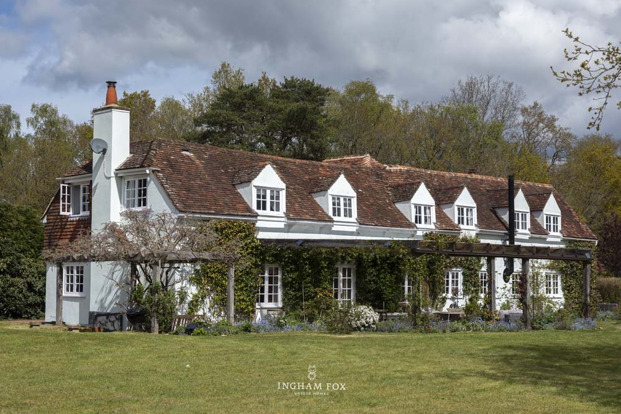
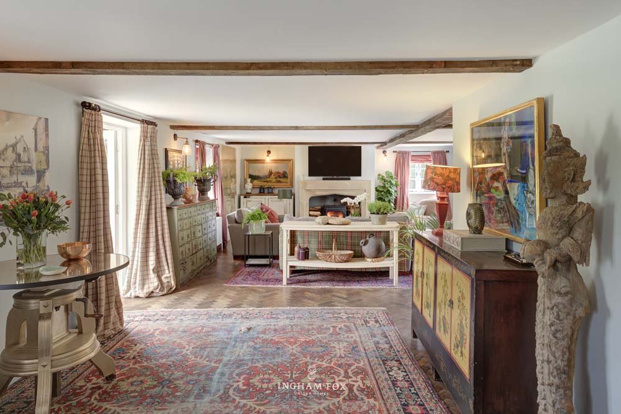





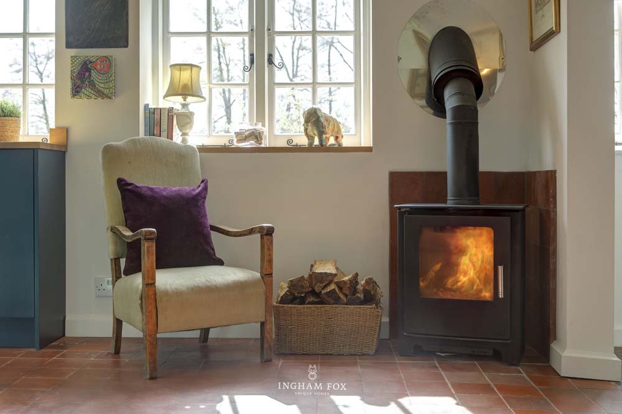

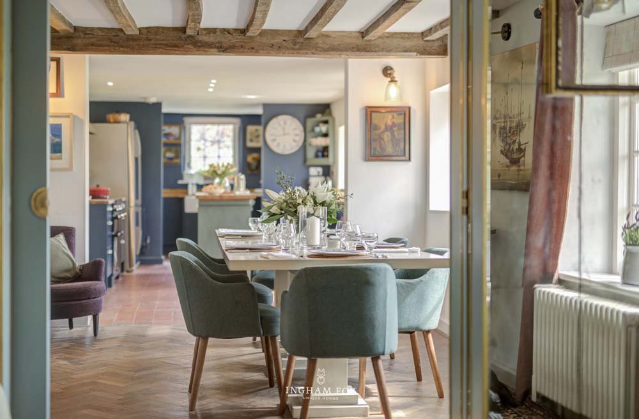


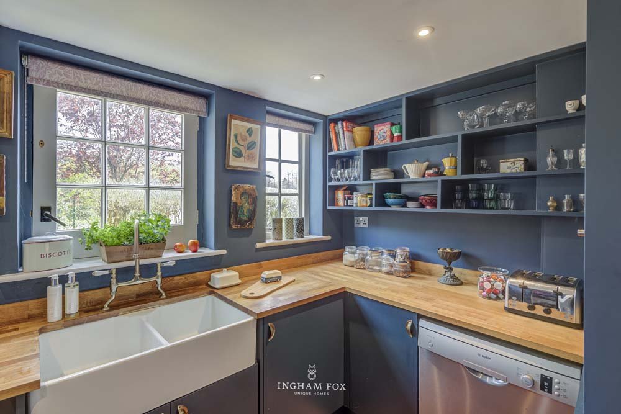
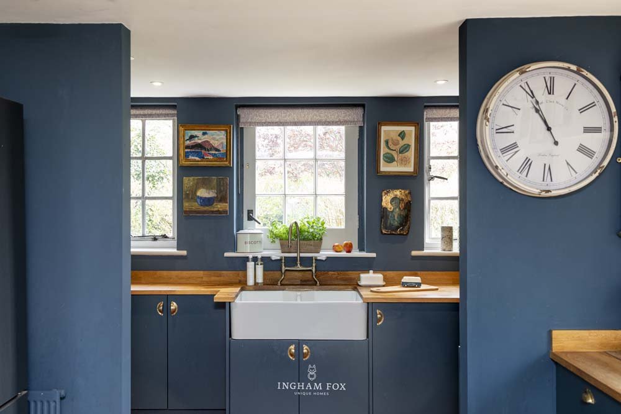


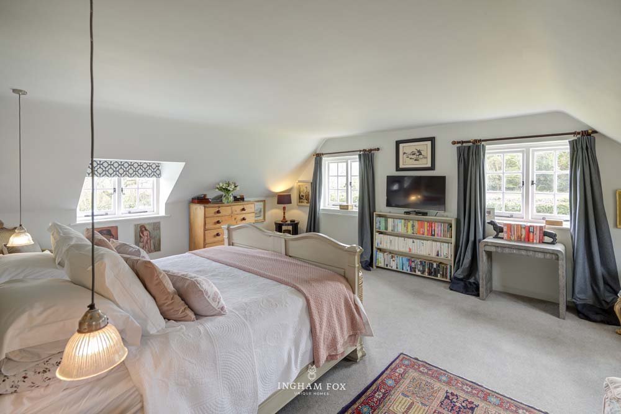








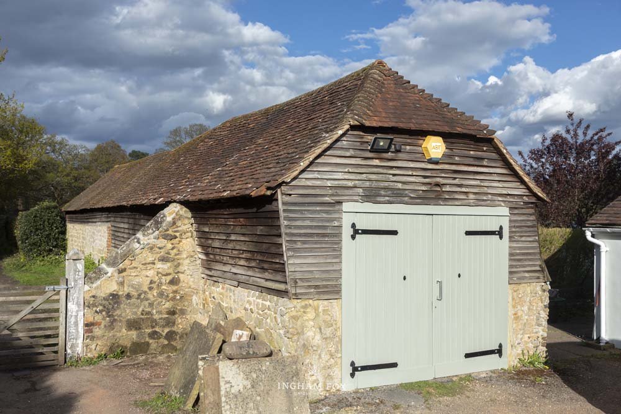
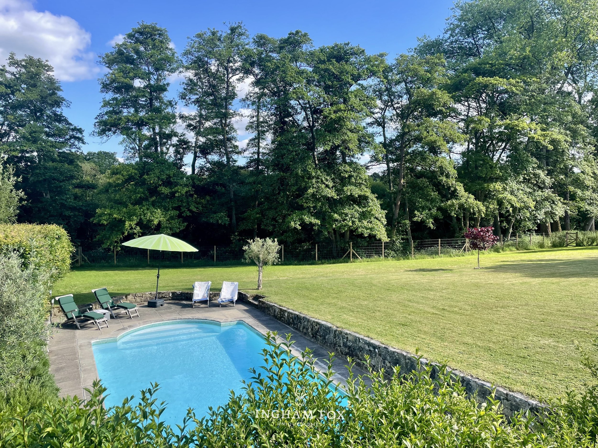
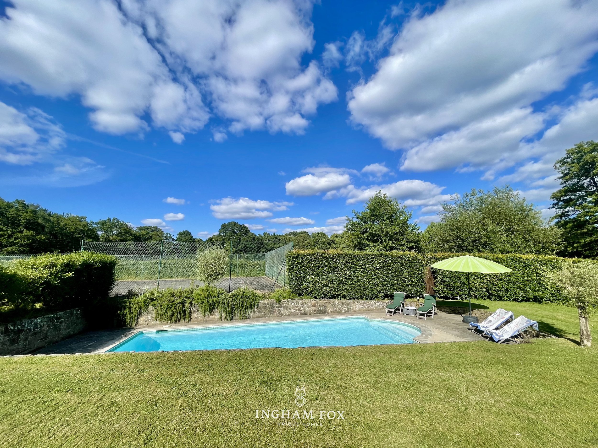


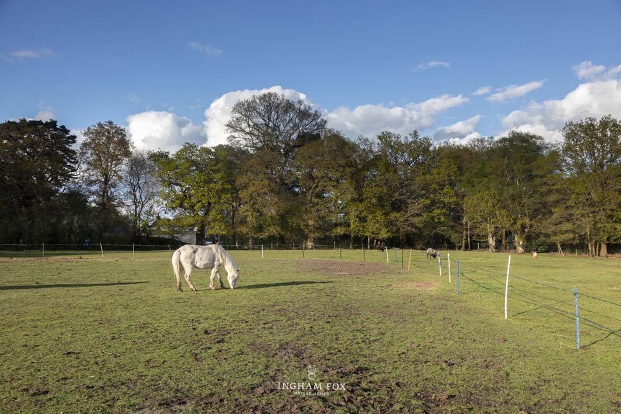
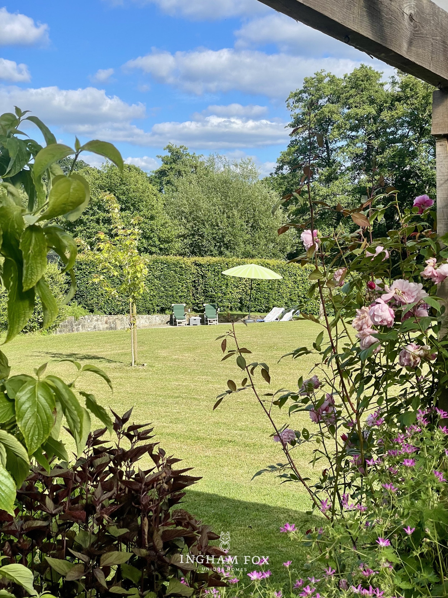
The quintessential country retreat
A charming gabled farmhouse
Pretty as a picture, Lindford Farm is a country retreat and presents a unique opportunity for a discerning buyer to purchase a charming, gabled farmhouse on seven tranquil acres with sunny, south-facing gardens, dreamy river frontage and glorious pastoral views.
A much-loved family home for the current owners, it has been an idyllic spot to bring up their family and a fantastic social hub for entertaining. Lindford Farm is a wonderful base for hosting large Christmas parties and summer gatherings around the pool and tennis court, wading and fishing in the river, or simply sunbathing on the terraces while children play on the lawns.
Dating from circa 1750, this fabulous 2,500 sq ft house boasts four bedrooms, two bathrooms, a study landing, drawing room, dining kitchen, prep kitchen, reception hall, pantry, utility room and downstairs cloakroom.
The grounds include mature gardens, a tennis court, swimming pool, two paddocks, a restored annexe, a period barn and garage block (with potential to convert), and an area of woodland teeming with birds and wildlife.
The house has been updated over the last few years. It has benefited from extensive re-roofing, rebuilt gables, new kitchen and bathrooms, new double- glazing on many windows, and the addition of two effective wood burners.
Making an entrance
A country lane leads up to the private gate and onto the gravel courtyard in front of the house, with parking for several cars.
A traditional front door opens into a welcoming reception hall offering an uplifting view out to the gardens.
The inner hall leads to the spectacular reception rooms, which have been cleverly reconfigured to maximise space and views of the garden. This creates a bright, open-plan living space spanning some 69 feet. When required, the rooms can be separated using conveniently hidden pocket doors between the dining and drawing rooms.
The modern kitchen retains a cosy cottage feel. Throughout the ground floor, many characterful period features, such as the original parquet and tiled flooring, remain.
Entertain in style
To the right of the hall is a sizeable dual-aspect drawing room with a feature bay window on one side and an enlarged fireplace with an efficient woodburner as the focal point. There's plenty of seating around it for gathering large groups of family and friends, making this a wonderful, entertaining and relaxing room.
Large south-facing windows on the other side give captivating views across the lawns and gardens to fields beyond. Through the French doors, you step onto the expansive terrace under a wisteria-clad pergola. Comprising a sitting and dining area with an enchanting vista, the terrace is a wonderful sun trap, perfect for sitting back with a glass of wine or enjoying a quiet morning coffee. You can take in the gardens sloping gently to the picturesque river frontage and be tempted by the turquoise heated pool that basks in the summer sun until the end of the day.
Heart of the home
To the left of the reception hall is the bright, open-plan dining kitchen, which can be divided from the hall by concealed pocket doors. With space to accommodate a long dining table, this room also offers an appealing outlook over the garden, and a wood burner ensures it is an inviting space for winter evening dinners or big Sunday lunches.
The kitchen, with its original tiled floor, combines a country feel with a gold leaf splashback for a mellow bohemian glamour. A central island provides additional worktop space as well as a sociable place to gather and chat whilst meals are prepared. When entertaining, messier jobs can be carried out in the useful prep kitchen at the far end, conveniently tucked away. The kitchen includes a large Rangemaster cooker with an electric hob, an extraction hood, a large American-style fridge/freezer and a deep Belfast sink.
Off the kitchen is a separate laundry/boiler room with extra storage space, plus a back hall with an enviable walk-in pantry, a boot store, a coat cupboard, a guest cloakroom, and access to the back door.
Sweet dreams
Upstairs, the spacious primary bedroom boasts views on three sides, with a particularly
entrancing aspect down the lawn to the river frontage. There's a built-in wardrobe and shelving for clothes, as well as lots of room for a super king-sized bed, a sofa, dressing table, and bookshelves.
The second double bedroom benefits from the same lovely southerly outlook over the garden and a modern en suite shower room.
The large third double bedroom has dual views and plentiful built-in wardrobe space, while the fourth sweet double is like a boutique hotel snug, with views of the river while lying in bed.
The broad upstairs landing is used by the current owners as a study area, but it could equally be a snug/teenage PlayStation zone instead. There are two ample built-in cupboards ideal for storing sheets and towels.
The large family bathroom is an alluring space with sophisticated antiqued mirrors, twin basins, reclaimed encaustic Spanish tiles, and cosy underfloor heating. Perfect for a soothing evening soak!
Exceptional outbuildings
Immediately adjacent to the main house is the large period barn (currently used as a gym/store, garden store and garage). This sizeable building (741 sq ft) has the potential to be developed into an additional annexe with 2–3 bedrooms or as a fantastic party barn (subject to planning permission).
Directly opposite the main house is an enchanting annexe/home studio with its own sweet forecourt. It was renovated from an original pig sty and is currently used as a separate home office. It benefits from a Wi-Fi link from the main house.
Glorious gardens & grounds
Approximately 0.7 of an acre of established south-facing lawn and gardens lead down to
the river, and a fabulous swimming pool captures the sun all day and into the long summer evenings. Stay refreshed during the hot months with a morning dip in the pool or host guests for poolside cocktails or sundowners.
Enjoy a regular game of tennis or organise a family tournament on the tennis court next to the pool. When it's really hot, you can go from the court straight in for a swim!
The privacy and seclusion of this gorgeous house mean you can either lose yourself in peace and tranquillity or make as much noise as you like!
With nearly half a mile of private river frontage, it offers the freedom to wade and fish in the River Wey and explore the natural woodland and wildlife along the river bank that forms part of the seven acres in this fabulous property.
For riders wishing to keep horses, there are two large paddocks and a large garden store that could be converted into stables (subject to the relevant permissions).
Love where you live
Lindford is a popular village in East Hampshire, on the edge of Headley, which offers numerous day-to-day facilities and entertainments, including a post office, a cricket club with men's, ladies' and youth teams, a farm shop, pub, village hall, tea rooms and coffee shop, bowling and table tennis clubs as well as an active church.
Plenty of outdoor pursuits are available nearby, including numerous country walks, cycling routes and bridleways, with walks directly from the house to the woods or Broxhead Common.
For commuters, the main line station at Liphook is just 4 miles away, Haslemere and the historic market town Farnham station are both 8 miles away; trains go direct to London Waterloo in about an hour.
There is quick and easy road access to the A31 heading towards Winchester, the A3 to head up to the M25 or into London, or alternatively, the A3 to head south to the nearby coast and beaches.
Local primary school options include Holme C of E Primary School (OFSTED rated 'Good') and Bordon Infant School (Good) or independent prep schools, Highfield and Brookham, Edgeborough, More House, Amesbury, Bedales Prep Dunnanie and Churcher's College Prep. Secondary schools nearby include Oakmoor School (Good). Independent options include Alton School, Frensham Heights, Lord Wandsworth, Charterhouse, Bedales and Churcher's College.
Finer details
OVERVIEW
Picturesque country house set in a tranquil location
Southerly gardens and country views in all directions
Grounds of 7.2 acres, including attractive gardens of 0.7 acres
Four bedrooms, including the principal bedroom
Fabulous interconnecting 69 ft, South facing drawing room, dining room, kitchen and prep kitchen
Separate utility room, boot room and walk-in pantry
Separate annexe/home office
Tennis court
Heated swimming pool
Nearly 1/2 mile of private river frontage on River Wey (with secure fencing)
Large period barn,
store room and garage with potential to convert (subject to planning permission)No listing restrictions
GARDENS & GROUNDS
Heated swimming pool
Tennis court
Mature lawns and garden approx 0.7 acre
South-facing terrace,
an ideal spot to enjoy
a coffee or a glass of roséNearly 1/2 mile of private river frontage on River Wey (with secure fencing)
Huge south-facing covered dining terrace
2 paddocks
Large garden store with the potential to convert to stabling
Natural woodland Vegetable growing area
Private gated driveway with parking for several cars
SERVICE & FEATURES
Mains electricity and water
Private drainage into septic tank
Oil-fired central heating Megaflow hot water system
U-Switch quote internet options up to 67mpbs
IN THE AREA
Just 3 minutes drive to everyday facilities and sports clubs in Lindford and Headley
12 minutes to Liphook station with direct trains to London Waterloo in an hour
Just 20 minutes to the thriving market towns of Farnham, Haslemere and Petersfield
Close to numerous good state and private schools
Quick and easy road access to A31 and A3
There are lots of lovely walks and country pursuits nearby
Location
Floor Plan
Click the images below to expand the floorplans.
Illustrations for identification purposes only, measurements are approximate and not to scale.

